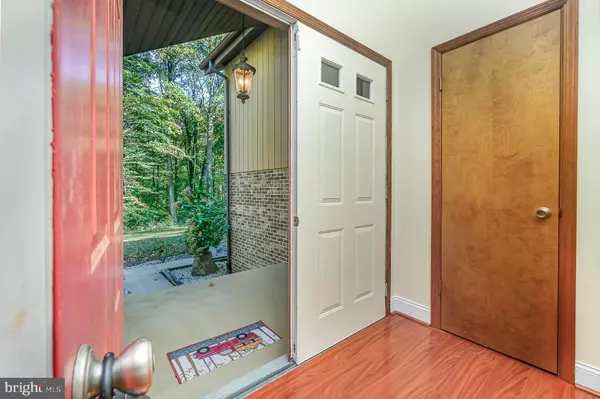$421,000
$410,000
2.7%For more information regarding the value of a property, please contact us for a free consultation.
1062 DOCTOR JACK RD Conowingo, MD 21918
3 Beds
3 Baths
2,123 SqFt
Key Details
Sold Price $421,000
Property Type Single Family Home
Sub Type Detached
Listing Status Sold
Purchase Type For Sale
Square Footage 2,123 sqft
Price per Sqft $198
Subdivision Conowingo
MLS Listing ID MDCC2002046
Sold Date 11/24/21
Style Contemporary,Colonial,Bi-level
Bedrooms 3
Full Baths 2
Half Baths 1
HOA Y/N N
Abv Grd Liv Area 2,123
Originating Board BRIGHT
Year Built 1979
Annual Tax Amount $3,551
Tax Year 2020
Lot Size 3.440 Acres
Acres 3.44
Property Description
Truly Fantastic Contemporary home, 3 beds + Den, is nestled in the woods, secluded and private, tucked away from the main road on a private shared driveway, with pastoral views in the backyard and beautiful gardens in front, along with excess parking and extra space for additional vehicles. Come enter through the wonderful red doors at the main level and enjoy the large windows in huge living room, walk back to the stunning updated kitchen with table space, separate dining room and large screened in porch with additional deck attached. Enjoy relaxing in your backyard watching the wildlife wander through the open space. This newly painted over 2000 sq. Ft. home lives like a colonial with bedrooms upstairs and a sunken family room off the main floor's kitchen. In this cozy sunken family room with gas fireplace are lots of windows letting in natural light, along with 1/2 bath and laundry as well as the second exit to the garage. Head Upstairs where natural light from the transom style windows floods the hall and bedrooms, and also gleaming hardwoods flow throughout the primary bedroom, hall and den. The owners suite with its own updated bath and walk in closet, fits a king bed comfortably! Both additional bedrooms are extra large with lots of windows ! The den is great for working from home and is large enough to be a 4th bedroom! The hall bath has been beautifully updated with full tub, tile, granite counters and built in cabinet ! Head outside and let this beautiful property be your escape, where you can relax on your porch or deck in quiet peace! The Humongous Shed with electric located in the backyard could be a spacious work shop or great extra storage. HOME UPDATES include: Outside of House/shed painted in 2020; HVAC replaced, humidifier installed, 1000g propane tank installed in 2015; Water heater replaced in 2020; Main waste line updated to PVC in 2020; Well pump, electrical, and tank in 2014; Shed electrical connection: 2015; Interior paint done in 2014 & 2021; Gas fireplace in2019; Gas grill line in 2019; Generator hookup in 2017; Crawlspace sump pump in 2020; Chimney wrapped in 2021. WATCH THE VIDEO TOUR ! EASY TO SHOW - HOME WON'T LAST LONG!
Location
State MD
County Cecil
Zoning RR
Rooms
Other Rooms Living Room, Dining Room, Primary Bedroom, Bedroom 2, Bedroom 3, Kitchen, Family Room, Den, Laundry, Primary Bathroom, Full Bath, Half Bath, Screened Porch
Interior
Interior Features Breakfast Area, Carpet, Ceiling Fan(s), Chair Railings, Dining Area, Floor Plan - Open, Formal/Separate Dining Room, Kitchen - Eat-In, Kitchen - Island, Primary Bath(s), Skylight(s), Stall Shower, Central Vacuum, Family Room Off Kitchen, Kitchen - Table Space, Recessed Lighting, Tub Shower, Upgraded Countertops, Walk-in Closet(s), Wood Floors
Hot Water Electric
Heating Forced Air
Cooling Central A/C
Flooring Carpet, Hardwood, Laminate Plank, Ceramic Tile
Fireplaces Number 1
Fireplaces Type Gas/Propane, Mantel(s), Brick
Equipment Built-In Microwave, Dishwasher, Oven/Range - Electric, Refrigerator, Stainless Steel Appliances
Fireplace Y
Window Features Screens,Sliding,Skylights,Casement
Appliance Built-In Microwave, Dishwasher, Oven/Range - Electric, Refrigerator, Stainless Steel Appliances
Heat Source Propane - Owned
Laundry Hookup, Lower Floor
Exterior
Exterior Feature Deck(s), Porch(es), Screened
Garage Garage - Side Entry
Garage Spaces 7.0
Utilities Available Propane
Waterfront N
Water Access N
View Garden/Lawn, Trees/Woods, Pasture
Street Surface Black Top,Gravel
Accessibility None, >84\" Garage Door, 2+ Access Exits
Porch Deck(s), Porch(es), Screened
Road Frontage Easement/Right of Way, Private
Parking Type Attached Garage, Driveway, Off Street
Attached Garage 1
Total Parking Spaces 7
Garage Y
Building
Lot Description Backs to Trees, Landscaping, Partly Wooded, Premium, Private, Rural, Secluded
Story 3
Foundation Crawl Space
Sewer Septic Exists
Water Well
Architectural Style Contemporary, Colonial, Bi-level
Level or Stories 3
Additional Building Above Grade, Below Grade
New Construction N
Schools
School District Cecil County Public Schools
Others
Senior Community No
Tax ID 0807030517
Ownership Fee Simple
SqFt Source Estimated
Security Features Electric Alarm,Security System,Surveillance Sys
Acceptable Financing Conventional, Cash, FHA, VA, USDA
Listing Terms Conventional, Cash, FHA, VA, USDA
Financing Conventional,Cash,FHA,VA,USDA
Special Listing Condition Standard
Read Less
Want to know what your home might be worth? Contact us for a FREE valuation!

Our team is ready to help you sell your home for the highest possible price ASAP

Bought with Michelle Labanowski • Cummings & Co. Realtors






