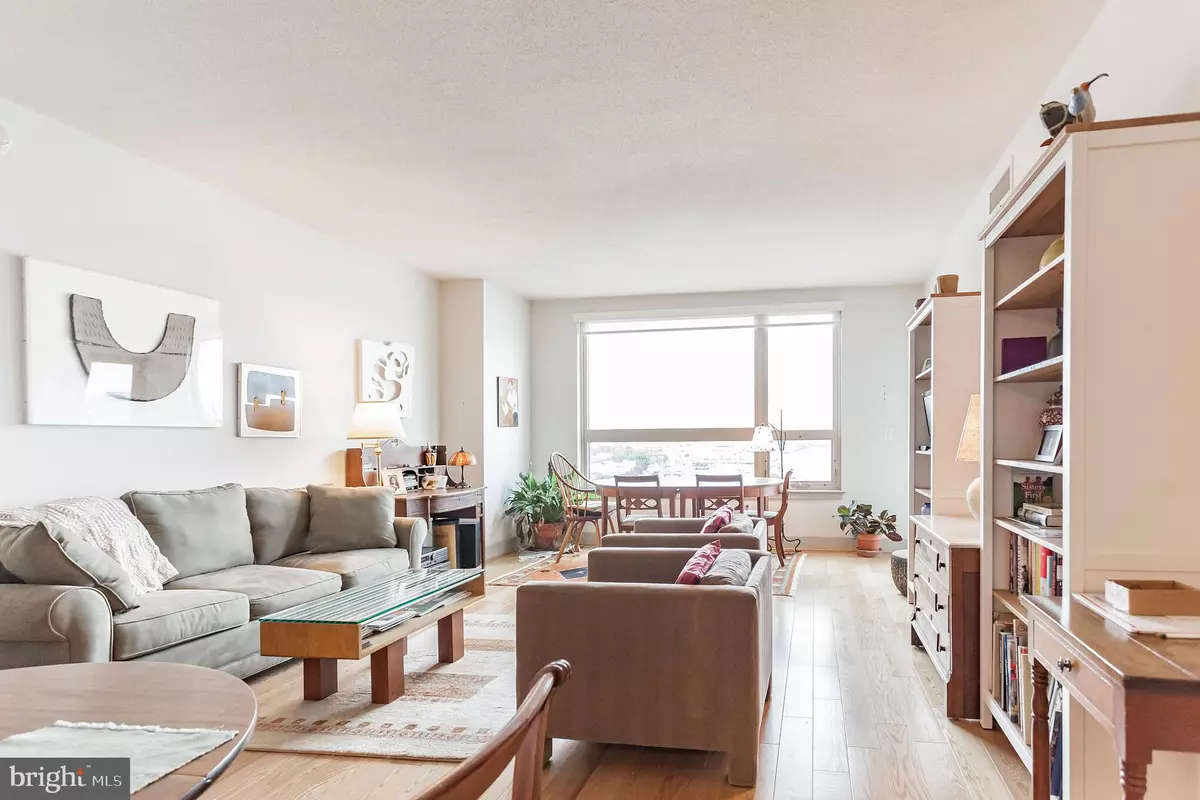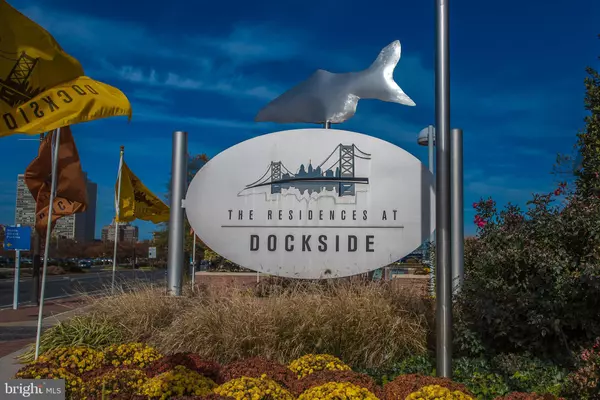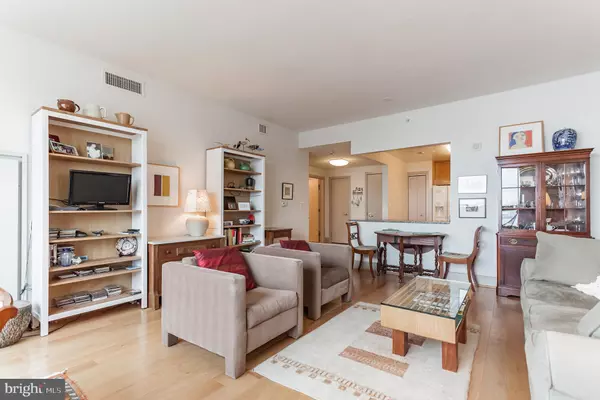$520,000
$549,900
5.4%For more information regarding the value of a property, please contact us for a free consultation.
717 S COLUMBUS BLVD #710 Philadelphia, PA 19147
2 Beds
2 Baths
1,297 SqFt
Key Details
Sold Price $520,000
Property Type Condo
Sub Type Condo/Co-op
Listing Status Sold
Purchase Type For Sale
Square Footage 1,297 sqft
Price per Sqft $400
Subdivision Queen Village
MLS Listing ID PAPH2039856
Sold Date 02/18/22
Style Straight Thru
Bedrooms 2
Full Baths 2
Condo Fees $830/mo
HOA Y/N N
Abv Grd Liv Area 1,297
Originating Board BRIGHT
Year Built 1995
Annual Tax Amount $6,635
Tax Year 2021
Lot Dimensions 0.00 x 0.00
Property Description
Great New Listing in the Residence at Dockside. 1300 Sq. Ft light filled North Facing Spacious 2 Bedroom 2 Bath Condo with Fabulous and very functional Floor Plan (Both Bedrooms on opposite sides) 1 Car Indoor Garage Parking and VIEWS VIEWS VIEWS. Enter into a Large Foyer Area with Deep Coat Closet. Open Bright and Spacious Living Room/Dining Room with Wide Plank Hardwood Floors plus an Entire Wall of Windows and door leading to a Private Deck with the Best Breathtaking Views around - Penn's landing, Benjamin Franklin Bridge, Center City Skyline and the entire Delaware River. Large Well-Equipped Kitchen with Generous amounts of 42-inch Cabinets plus Expansive Granite Countertops. Just off the Living Room Area is the Master Suite with 2 large Windows overlooking the water. Huge Spa Bath with Double Vanity and Frameless Glass Shower plus an incredible Walk in Closet. The Bright and Airy 2nd Bedroom/Guest Bedroom is on the Opposite Side of the Master Bedroom and has a Huge Walk in Closet, East Facing Window allowing Wondering Morning Light plus large sliding Glass doors leading to the Private Deck. Just off the Guest Bedroom is a Spacious Tile Bath. This unit is conveniently located just a few doors down form the elevator. About the Building: The Building is Second to none in Location and Amenities: It Boasts Security Gated Access, One Reserved Parking Space + Additional Spaces available for Purchase or guests. A Beautiful Lobby with a 24-Hour Concierge, Heated Indoor Pool with Hot Tub, Health Club, Terrific Club House Room with Full Kitchen, Piano, Large Screen TV and a Wonderful Huge Terrace with Breathtaking Views of the River. This is a Great Place to Live it also has a Private Mini Bus to take the residents to all that Center City has to Offer. It is also a Stone's throw away to Penn's Landing, The Marina, Restaurants, Fireworks and the Ferry all are at your Fingertips to Enjoy Outside your Front Door.
Location
State PA
County Philadelphia
Area 19147 (19147)
Zoning CMX3
Rooms
Other Rooms Living Room, Dining Room, Primary Bedroom, Kitchen, Bedroom 1, Bathroom 1, Primary Bathroom
Main Level Bedrooms 2
Interior
Hot Water Electric
Heating Forced Air
Cooling Central A/C
Flooring Hardwood
Fireplace N
Heat Source Electric
Laundry Has Laundry, Dryer In Unit, Washer In Unit
Exterior
Parking Features Covered Parking, Garage - Front Entry, Garage Door Opener
Garage Spaces 1.0
Amenities Available Club House, Common Grounds, Concierge, Elevator, Exercise Room, Fitness Center, Gated Community, Hot tub, Meeting Room, Pool - Indoor, Reserved/Assigned Parking, Security, Spa, Swimming Pool, Transportation Service, Other
Water Access N
Accessibility Elevator
Total Parking Spaces 1
Garage N
Building
Story 1
Unit Features Hi-Rise 9+ Floors
Sewer Public Sewer
Water Public
Architectural Style Straight Thru
Level or Stories 1
Additional Building Above Grade, Below Grade
New Construction N
Schools
School District The School District Of Philadelphia
Others
Pets Allowed Y
HOA Fee Include Alarm System,Common Area Maintenance,Ext Bldg Maint,Health Club,Insurance,Pool(s),Bus Service,Snow Removal,Trash
Senior Community No
Tax ID 888064636
Ownership Fee Simple
SqFt Source Assessor
Special Listing Condition Standard
Pets Allowed Breed Restrictions, Case by Case Basis
Read Less
Want to know what your home might be worth? Contact us for a FREE valuation!

Our team is ready to help you sell your home for the highest possible price ASAP

Bought with Patrick M Conway • BHHS Fox & Roach-Center City Walnut





