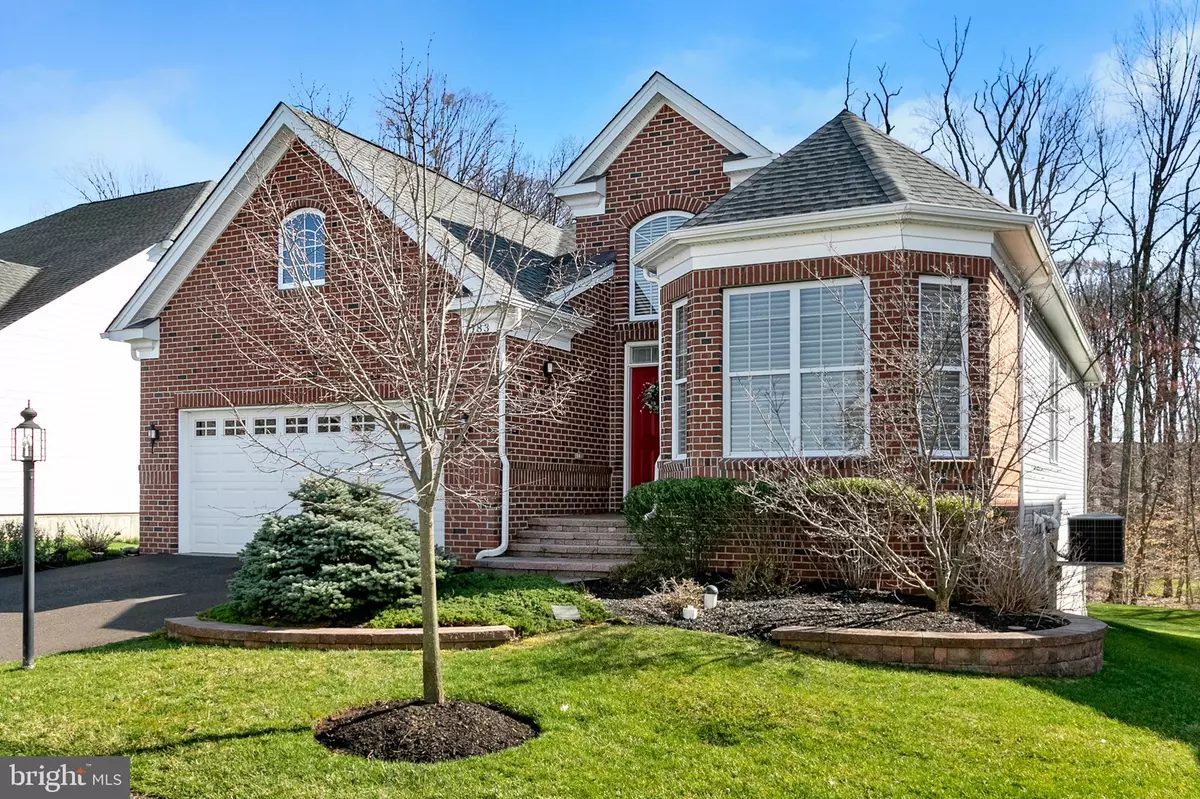$669,500
$645,000
3.8%For more information regarding the value of a property, please contact us for a free consultation.
183 FILLMORE WAY Yardley, PA 19067
3 Beds
3 Baths
2,770 SqFt
Key Details
Sold Price $669,500
Property Type Single Family Home
Sub Type Detached
Listing Status Sold
Purchase Type For Sale
Square Footage 2,770 sqft
Price per Sqft $241
Subdivision Regency At Yardley
MLS Listing ID PABU523624
Sold Date 07/09/21
Style Ranch/Rambler
Bedrooms 3
Full Baths 3
HOA Fees $350/mo
HOA Y/N Y
Abv Grd Liv Area 2,770
Originating Board BRIGHT
Year Built 2012
Annual Tax Amount $11,528
Tax Year 2020
Lot Dimensions 0.00 x 0.00
Property Description
Stunning and bright 3-bedroom, Westridge Model by Toll Brothers located in the luxurious 55+ active adult community, Regency at Yardley! This home leaves no stone unturned with quality and craftsmanship throughout. Located on one of the most desired private lots with spectacular wooded views, it sits only a few minutes walk to all the amenities offered in this charming development. As you enter you will notice the gleaming hardwood flooring throughout the main living areas. The impressive 2-story foyer offers a spacious & open feeling! To your right sits a comfortable dining room with hardwood floors and moldings - perfect for entertaining those formal dinners during the holidays. Elegance of natural tones and stunning Hunter Douglas shades adorn the windows throughout. The gourmet kitchen, open to the living room boasts upgraded stainless steel appliances, beautiful tall cabinetry, granite counter tops and under-cabinet lights. Stacked Convection Microwave and Convection Oven, 5-burner gas cooktop and stainless-steel hood are an added bonus. The sunny and bright eat-in-kitchen allows exterior access to a sunny deck with scenic views of the woods and gorgeous paver patio & fire pit below. Sit in the privacy of the rear to enjoy the professionally landscaped grounds or entertain with a barbecue on those lazy summer evenings, The Master suite on main level offers a tray ceiling, walk in closet, ceramic tiled shower and His and Hers vanities. The second bedroom on the main level is adjacent to a full bathroom with tiled floor and tub and shower surround. Also, conveniently located on the main level is a laundry room with plenty of cabinetry, a utility closet, and access to a two-car garage. A large, finished walk-out lower level welcomes you into an inviting family room, arched window ways, to the expansive paver patio with a built-in fire pit. A wet bar with sink and wine fridge is featured for added entertaining. A third bedroom and full bathroom on the lower level is a bonus for welcoming guests. The huge lower-level also offers ample storage space and this home comes equipped with a water softener, water filter and a Whole House Generac Generator. Enjoy maintenance free living at its best with a wonderful award-winning clubhouse with state-of-the-art fitness center, saunas, indoor and outdoor pools, club rooms for billiards and cards, library, tennis and bocce courts, a Whirlpool spa, and more. Lawn care, landscaping, and snow removal are provided. You will not be disappointed with this immaculate, modern, and move in ready home which is conveniently located to all major shopping, and minutes to all major throughways such as the I-295 and Route 1 corridors!
Location
State PA
County Bucks
Area Lower Makefield Twp (10120)
Zoning R4
Rooms
Other Rooms Living Room, Dining Room, Primary Bedroom, Bedroom 2, Bedroom 3, Kitchen, Family Room, Laundry
Basement Full
Main Level Bedrooms 2
Interior
Hot Water Natural Gas
Heating Forced Air
Cooling Central A/C
Heat Source Natural Gas
Exterior
Garage Inside Access
Garage Spaces 2.0
Waterfront N
Water Access N
Accessibility None
Attached Garage 2
Total Parking Spaces 2
Garage Y
Building
Story 2
Sewer Public Sewer
Water Public
Architectural Style Ranch/Rambler
Level or Stories 2
Additional Building Above Grade, Below Grade
New Construction N
Schools
School District Pennsbury
Others
Senior Community Yes
Age Restriction 55
Tax ID 20-032-069
Ownership Fee Simple
SqFt Source Assessor
Special Listing Condition Standard
Read Less
Want to know what your home might be worth? Contact us for a FREE valuation!

Our team is ready to help you sell your home for the highest possible price ASAP

Bought with Non Member • Non Subscribing Office






