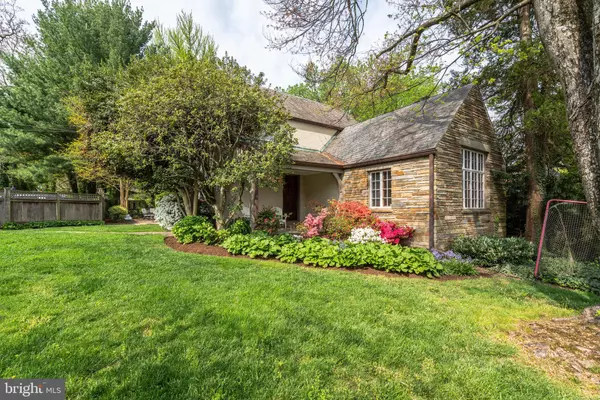$1,380,000
$1,225,000
12.7%For more information regarding the value of a property, please contact us for a free consultation.
5026 BROOKDALE RD Bethesda, MD 20816
4 Beds
3 Baths
2,650 SqFt
Key Details
Sold Price $1,380,000
Property Type Single Family Home
Sub Type Detached
Listing Status Sold
Purchase Type For Sale
Square Footage 2,650 sqft
Price per Sqft $520
Subdivision Brookdale
MLS Listing ID MDMC749550
Sold Date 06/02/21
Style Cottage,Colonial
Bedrooms 4
Full Baths 3
HOA Y/N N
Abv Grd Liv Area 2,050
Originating Board BRIGHT
Year Built 1938
Annual Tax Amount $8,773
Tax Year 2020
Lot Size 6,499 Sqft
Acres 0.15
Property Description
Immaculate, updated, and delightful. This charming Brookdale home, designed by renowned architect Cooper Lightbown, is just a few steps to vibrant Friendship Heights. Sited in the heart of the desirable Brookdale neighborhood, this picture-perfect home is cradled by cozy outdoor entertaining spaces and flanked by mature trees and manicured gardens. Fully fenced lot with and abundance of flowering plants. Renovated and meticulously maintained by the current owner, it boasts a Great Room with cathedral ceilings, original woodwork throughout the home, an updated eat-in kitchen, renovated baths and a spacious recreation room on the lower level. Three bedrooms with two full baths upstairs, one bedroom on main level currently configured as a den with an en-suite full bathroom are all bathed in natural light. Recently renovated kitchen by Case Design with every attention to detail including granite countertops and stainless steel appliances, formal dining room, grand stone fireplace in the great room all add a distinct flavor to this special home. Delightful details include a secret lookout into the Great Room from the second story, original 1930's light fixtures. Storage abounds - built-in bookshelves, kitchen pantry, wine storage and spacious closets. The garage has space for a car and extra storage, off street parking for 2 cars. Brookdale community feeds into the Westbrook, Westland and B-CC school district. Community swim club close by. Close to Spring Valley, Tenleytown, Capital Crescent Trail, parks, Metro, shops, and restaurants of Friendship Heights.
Location
State MD
County Montgomery
Zoning R60
Rooms
Basement Other
Main Level Bedrooms 1
Interior
Interior Features Built-Ins, Butlers Pantry, Breakfast Area, Cedar Closet(s), Ceiling Fan(s), Combination Kitchen/Dining, Entry Level Bedroom, Exposed Beams, Floor Plan - Traditional, Kitchen - Eat-In, Kitchen - Gourmet, Pantry, Recessed Lighting, Skylight(s), Window Treatments, Wood Floors
Hot Water Natural Gas
Heating Radiant
Cooling Central A/C
Flooring Hardwood
Fireplaces Number 1
Fireplaces Type Wood, Stone
Equipment Built-In Microwave, Dishwasher, Disposal, Dryer, Oven/Range - Gas, Range Hood, Refrigerator, Stainless Steel Appliances, Washer
Furnishings No
Fireplace Y
Window Features Replacement,Skylights,Wood Frame
Appliance Built-In Microwave, Dishwasher, Disposal, Dryer, Oven/Range - Gas, Range Hood, Refrigerator, Stainless Steel Appliances, Washer
Heat Source Natural Gas
Laundry Basement
Exterior
Exterior Feature Patio(s)
Garage Garage - Side Entry
Garage Spaces 3.0
Fence Fully
Waterfront N
Water Access N
Roof Type Slate
Accessibility None
Porch Patio(s)
Parking Type Driveway, Attached Garage
Attached Garage 1
Total Parking Spaces 3
Garage Y
Building
Story 3
Sewer Public Sewer
Water Public
Architectural Style Cottage, Colonial
Level or Stories 3
Additional Building Above Grade, Below Grade
Structure Type Plaster Walls,Vaulted Ceilings
New Construction N
Schools
Elementary Schools Westbrook
Middle Schools Westland
High Schools Bethesda-Chevy Chase
School District Montgomery County Public Schools
Others
Senior Community No
Tax ID 160700557950
Ownership Fee Simple
SqFt Source Assessor
Acceptable Financing Conventional, Cash, Other
Horse Property N
Listing Terms Conventional, Cash, Other
Financing Conventional,Cash,Other
Special Listing Condition Standard
Read Less
Want to know what your home might be worth? Contact us for a FREE valuation!

Our team is ready to help you sell your home for the highest possible price ASAP

Bought with Ruby A Styslinger • Redfin Corp






