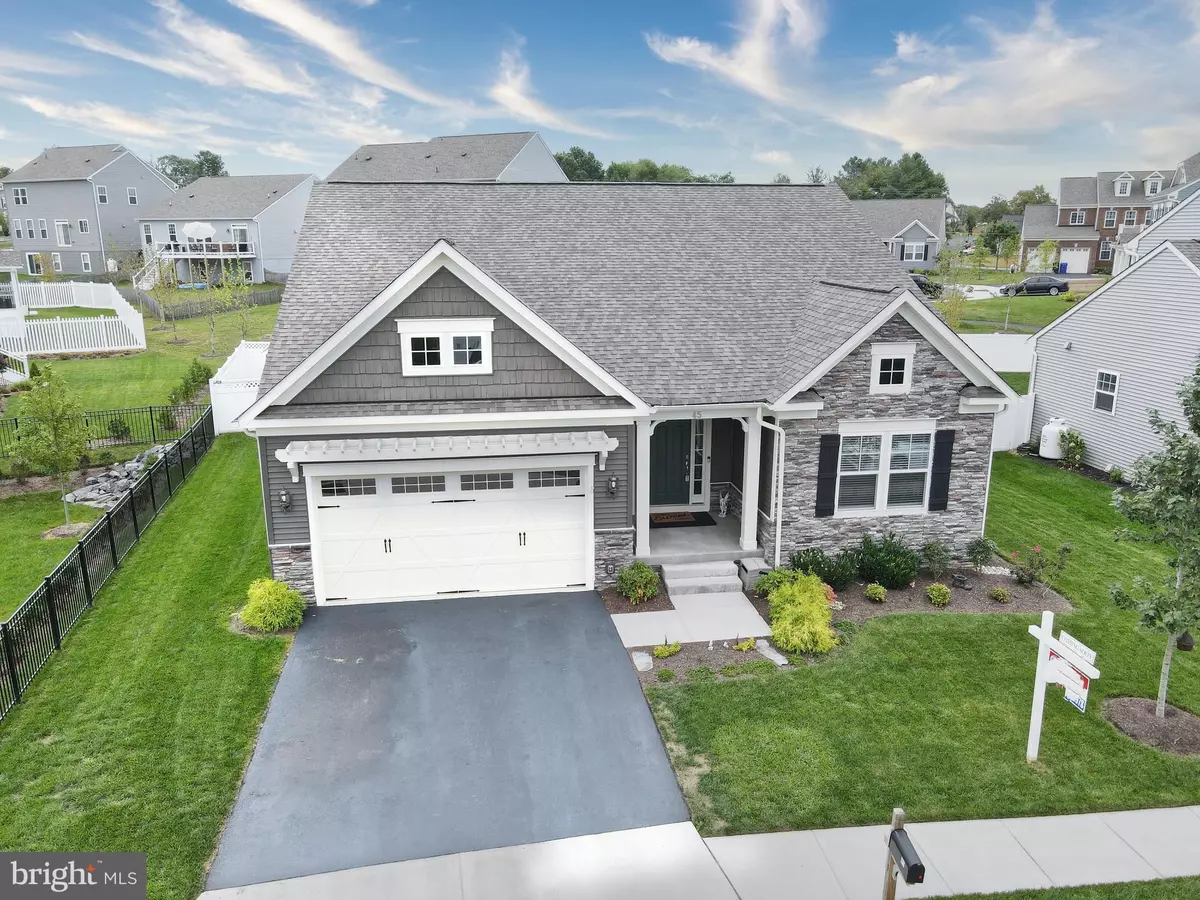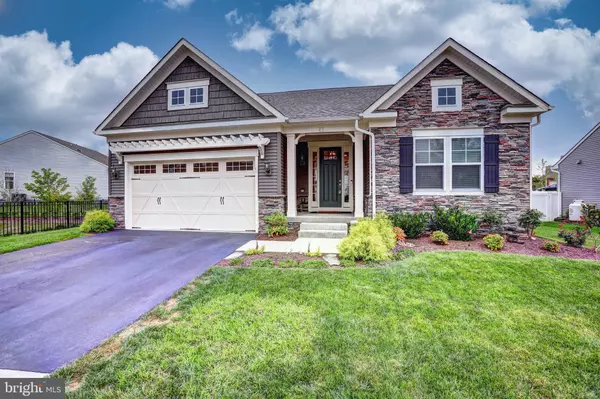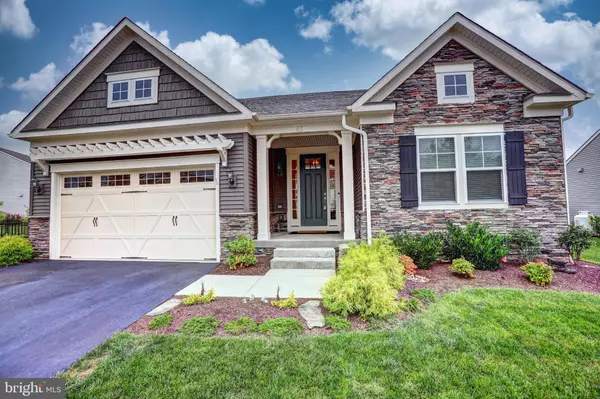$599,950
$599,950
For more information regarding the value of a property, please contact us for a free consultation.
45 COOPER RUN ST Lovettsville, VA 20180
3 Beds
3 Baths
3,097 SqFt
Key Details
Sold Price $599,950
Property Type Single Family Home
Sub Type Detached
Listing Status Sold
Purchase Type For Sale
Square Footage 3,097 sqft
Price per Sqft $193
Subdivision Loudoun West
MLS Listing ID VALO2009160
Sold Date 11/16/21
Style Craftsman,Ranch/Rambler
Bedrooms 3
Full Baths 3
HOA Fees $112/mo
HOA Y/N Y
Abv Grd Liv Area 1,867
Originating Board BRIGHT
Year Built 2019
Annual Tax Amount $5,510
Tax Year 2021
Lot Size 7,841 Sqft
Acres 0.18
Property Description
Beautiful Stanley Martin Custom home in Loudoun West! This Craftsman style home features include luxury vinyl plank flooring throughout the Foyer, Family Room, Dining Area and Gourmet Kitchen with quartz counter tops, upgraded cabinetry, island, breakfast bar, stainless appliances, double wall oven, built-in microwave, and pantry. Primary Owner's Suite with tray ceiling, ceiling fan, attached luxury bath, and walk-in closet. 2 Junior Bedrooms share a full size Bath. Finished Lower Level with spacious Recreation Room with custom built in shelving and Murphy Bed for Guests, roughed in wet bar area, Full size Bath, large Walk-in closet, and storage room. Walk up to the rear yard with vinyl privacy fence, trex deck with programable lights and electric retractable awning with manual back up, patio, and storage shed. 2 car attached Garage with speckled finish flooring, Tech wall, extra lighting, and remote door opener. Walk to town for businesses, events, and the elementary school! Short drive to MARC train station. Truly a MUST SEE Home!
Location
State VA
County Loudoun
Zoning 03
Rooms
Other Rooms Primary Bedroom, Bedroom 2, Bedroom 3, Kitchen, Family Room, Foyer, Breakfast Room, Laundry, Mud Room, Recreation Room, Storage Room, Bathroom 2, Bathroom 3, Primary Bathroom
Basement Daylight, Partial, Full, Fully Finished, Heated, Improved, Interior Access, Outside Entrance, Rear Entrance, Sump Pump, Walkout Stairs
Main Level Bedrooms 3
Interior
Interior Features Attic, Breakfast Area, Carpet, Ceiling Fan(s), Combination Kitchen/Dining, Crown Moldings, Dining Area, Entry Level Bedroom, Family Room Off Kitchen, Floor Plan - Open, Kitchen - Gourmet, Kitchen - Island, Kitchen - Table Space, Pantry, Primary Bath(s), Recessed Lighting, Stall Shower, Tub Shower, Upgraded Countertops, Walk-in Closet(s)
Hot Water Electric
Heating Heat Pump(s)
Cooling Ceiling Fan(s), Central A/C, Heat Pump(s)
Flooring Ceramic Tile, Luxury Vinyl Plank, Carpet
Equipment Built-In Microwave, Cooktop, Dishwasher, Disposal, Exhaust Fan, Icemaker, Oven - Double, Oven - Wall, Refrigerator, Stainless Steel Appliances, Water Heater
Fireplace N
Appliance Built-In Microwave, Cooktop, Dishwasher, Disposal, Exhaust Fan, Icemaker, Oven - Double, Oven - Wall, Refrigerator, Stainless Steel Appliances, Water Heater
Heat Source Electric
Laundry Has Laundry, Main Floor
Exterior
Exterior Feature Deck(s), Patio(s), Porch(es)
Parking Features Garage - Front Entry, Garage Door Opener, Inside Access
Garage Spaces 2.0
Fence Privacy, Rear, Vinyl
Amenities Available Tot Lots/Playground
Water Access N
Roof Type Architectural Shingle
Accessibility None
Porch Deck(s), Patio(s), Porch(es)
Attached Garage 2
Total Parking Spaces 2
Garage Y
Building
Lot Description Backs - Open Common Area, Cleared, Front Yard, Landscaping, Rear Yard
Story 2
Foundation Permanent
Sewer Public Sewer
Water Public
Architectural Style Craftsman, Ranch/Rambler
Level or Stories 2
Additional Building Above Grade, Below Grade
Structure Type 9'+ Ceilings,Tray Ceilings
New Construction N
Schools
Elementary Schools Lovettsville
Middle Schools Harmony
High Schools Woodgrove
School District Loudoun County Public Schools
Others
HOA Fee Include Common Area Maintenance,Snow Removal,Trash
Senior Community No
Tax ID 369300992000
Ownership Fee Simple
SqFt Source Assessor
Security Features Smoke Detector,Security System
Special Listing Condition Standard
Read Less
Want to know what your home might be worth? Contact us for a FREE valuation!

Our team is ready to help you sell your home for the highest possible price ASAP

Bought with Timothy D Pierson • KW United





