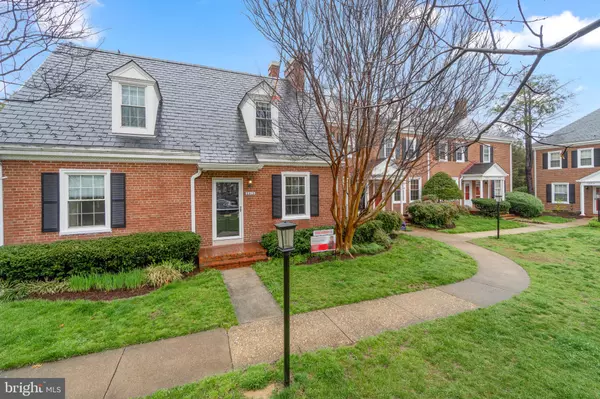$525,000
$529,000
0.8%For more information regarding the value of a property, please contact us for a free consultation.
3413 S STAFFORD ST Arlington, VA 22206
1 Bed
2 Baths
1,400 SqFt
Key Details
Sold Price $525,000
Property Type Condo
Sub Type Condo/Co-op
Listing Status Sold
Purchase Type For Sale
Square Footage 1,400 sqft
Price per Sqft $375
Subdivision Fairlington Meadows
MLS Listing ID VAAR2014638
Sold Date 06/13/22
Style Colonial
Bedrooms 1
Full Baths 2
Condo Fees $328/mo
HOA Y/N N
Abv Grd Liv Area 900
Originating Board BRIGHT
Year Built 1940
Annual Tax Amount $4,658
Tax Year 2021
Property Description
The wait is over to be in beautiful Fairlington Meadows. Unbelievable Charming Community. Possible second bedroom downstairs with window change. This is the Edgewood model with beautiful open main level with wood floors and recently remodeled kitchen. Home is between 2 large green spaces, beautiful light with newer windows, back yard includes custom pavers, river rock and fiberon decking. Included is a state of the art Carrier HVAC system. Beautiful bedroom up with dormer and remodel bath. Newer remodeled lower level with 55 inch smart TV and easy entertaining area. Abundant recessed lighting on the main level and downstairs to provide the best up to date look. The house is wired for Verizon FIOS. HOA dues include tennis courts, swimming pool, expansive common areas, Walking paths and children's playgrounds. Near the Fairlington Farmer's Market and Fairlington Community Center.
Location
State VA
County Arlington
Zoning RA14-26
Rooms
Other Rooms Living Room, Dining Room, Primary Bedroom, Kitchen, Recreation Room
Basement Full
Main Level Bedrooms 1
Interior
Interior Features Bar, Dining Area, Floor Plan - Open, Window Treatments, Wood Floors
Hot Water Electric
Heating Forced Air
Cooling Central A/C
Flooring Wood
Equipment Built-In Microwave, Dishwasher, Disposal, Dryer - Electric, Exhaust Fan, Microwave, Refrigerator, Stove, Washer
Fireplace N
Appliance Built-In Microwave, Dishwasher, Disposal, Dryer - Electric, Exhaust Fan, Microwave, Refrigerator, Stove, Washer
Heat Source Electric
Laundry Basement
Exterior
Fence Fully
Amenities Available Common Grounds, Community Center, Fencing
Water Access N
View Courtyard
Roof Type Slate
Accessibility None
Garage N
Building
Lot Description Cul-de-sac, Landscaping
Story 3
Foundation Concrete Perimeter
Sewer Public Sewer
Water Public
Architectural Style Colonial
Level or Stories 3
Additional Building Above Grade, Below Grade
New Construction N
Schools
Elementary Schools Abingdon
Middle Schools Gunston
High Schools Wakefield
School District Arlington County Public Schools
Others
Pets Allowed Y
HOA Fee Include Common Area Maintenance,Insurance,Management,Pool(s),Recreation Facility,Snow Removal,Trash
Senior Community No
Tax ID 30-017-491
Ownership Condominium
Acceptable Financing Cash, Conventional, FHA, VA, VHDA
Horse Property N
Listing Terms Cash, Conventional, FHA, VA, VHDA
Financing Cash,Conventional,FHA,VA,VHDA
Special Listing Condition Standard
Pets Allowed No Pet Restrictions
Read Less
Want to know what your home might be worth? Contact us for a FREE valuation!

Our team is ready to help you sell your home for the highest possible price ASAP

Bought with Edward J Stone • Redfin Corporation





