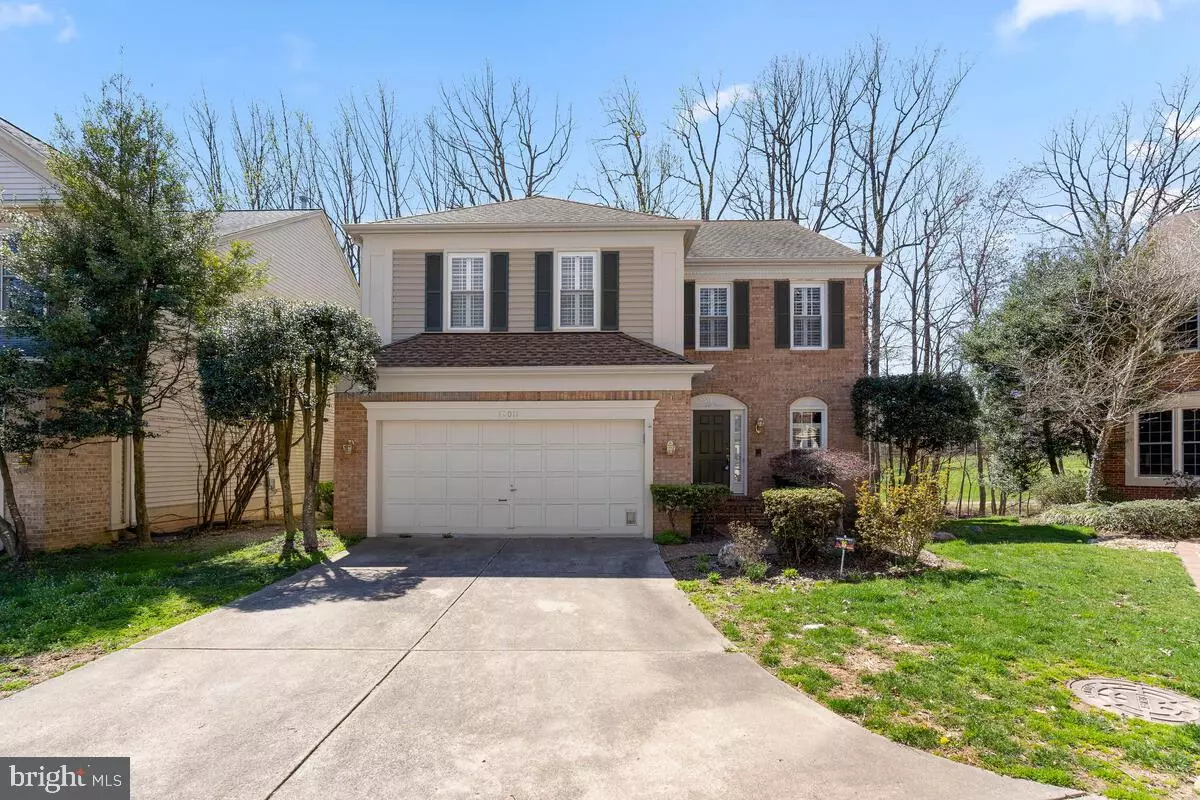$825,000
$825,000
For more information regarding the value of a property, please contact us for a free consultation.
12011 CALIE CT Fairfax, VA 22033
4 Beds
4 Baths
2,274 SqFt
Key Details
Sold Price $825,000
Property Type Single Family Home
Sub Type Detached
Listing Status Sold
Purchase Type For Sale
Square Footage 2,274 sqft
Price per Sqft $362
Subdivision Penderbrook
MLS Listing ID VAFX1194472
Sold Date 06/14/21
Style Colonial
Bedrooms 4
Full Baths 3
Half Baths 1
HOA Fees $154/mo
HOA Y/N Y
Abv Grd Liv Area 2,274
Originating Board BRIGHT
Year Built 1989
Annual Tax Amount $8,341
Tax Year 2021
Lot Size 4,924 Sqft
Acres 0.11
Property Description
GOLF COURSE primo lot! One of the best lots in the award winning Penderbrook Community. Cul-de sac location for this highly desirable Dennison Model with 2 story Family room. Hardwood across the main level with a brand new deck overlooking the golf course. This property is turn-key and has a beautiful and bright kitchen with granite and stainless as well as eat in area! Waples Mill Franklin Oakton School Tier...very sought after. As well as Hunters Woods and Carson for AAP. See tour of this property and floor plans. This is a great house for those that want privacy and not a ton of maintenance. Community features pool, tennis, tot lots, walking trails and fitness center. Did I mention the Golf Course...and Mulligan's Pub that you can walk to for breakfast, lunch or dinner? This neighborhood has it all! Convenient to Harris Teeter, Wegmans, Whole Foods or Safeway.
Location
State VA
County Fairfax
Zoning 308
Rooms
Basement Fully Finished, Improved, Heated, Outside Entrance, Rear Entrance, Walkout Level, Windows
Interior
Interior Features Bar, Built-Ins, Carpet, Dining Area, Family Room Off Kitchen, Floor Plan - Open, Floor Plan - Traditional, Formal/Separate Dining Room, Kitchen - Eat-In, Kitchen - Table Space, Pantry, Walk-in Closet(s), Wood Floors
Hot Water Natural Gas
Heating Forced Air
Cooling Central A/C
Flooring Hardwood
Fireplaces Number 2
Fireplaces Type Brick, Gas/Propane, Mantel(s), Wood
Equipment Built-In Microwave, Dishwasher, Disposal, Dryer, Exhaust Fan, Oven/Range - Gas, Stainless Steel Appliances, Washer
Fireplace Y
Appliance Built-In Microwave, Dishwasher, Disposal, Dryer, Exhaust Fan, Oven/Range - Gas, Stainless Steel Appliances, Washer
Heat Source Natural Gas
Laundry Main Floor
Exterior
Exterior Feature Deck(s), Patio(s)
Parking Features Garage Door Opener
Garage Spaces 2.0
Amenities Available Bar/Lounge, Club House, Common Grounds, Community Center, Exercise Room, Fitness Center, Golf Course, Jog/Walk Path, Party Room, Pool - Outdoor, Tot Lots/Playground, Tennis Courts
Water Access N
View Golf Course, Trees/Woods, Creek/Stream
Accessibility None
Porch Deck(s), Patio(s)
Attached Garage 2
Total Parking Spaces 2
Garage Y
Building
Lot Description Partly Wooded, Premium
Story 3
Sewer Public Sewer
Water Public
Architectural Style Colonial
Level or Stories 3
Additional Building Above Grade, Below Grade
New Construction N
Schools
Elementary Schools Waples Mill
Middle Schools Franklin
High Schools Oakton
School District Fairfax County Public Schools
Others
HOA Fee Include Common Area Maintenance,Health Club,Management,Pool(s),Recreation Facility,Reserve Funds,Road Maintenance,Snow Removal,Trash
Senior Community No
Tax ID 0463 14 0148
Ownership Fee Simple
SqFt Source Assessor
Security Features Electric Alarm
Special Listing Condition Standard
Read Less
Want to know what your home might be worth? Contact us for a FREE valuation!

Our team is ready to help you sell your home for the highest possible price ASAP

Bought with Carolina Ize Magnanelli • RLAH @properties





