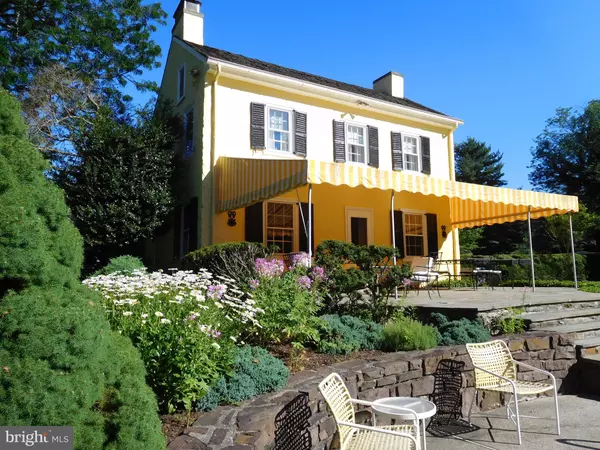$745,000
$775,000
3.9%For more information regarding the value of a property, please contact us for a free consultation.
481 SKIPPACK PIKE Blue Bell, PA 19422
6 Beds
4 Baths
3,290 SqFt
Key Details
Sold Price $745,000
Property Type Single Family Home
Sub Type Detached
Listing Status Sold
Purchase Type For Sale
Square Footage 3,290 sqft
Price per Sqft $226
Subdivision Creekside At Blue Bell
MLS Listing ID PAMC655826
Sold Date 10/16/20
Style Colonial
Bedrooms 6
Full Baths 3
Half Baths 1
HOA Y/N N
Abv Grd Liv Area 3,290
Originating Board BRIGHT
Year Built 1860
Annual Tax Amount $9,007
Tax Year 2020
Lot Size 1.608 Acres
Acres 1.61
Lot Dimensions 294.00 x 0.00
Property Description
An absolute treasure awaits at the end of a private road in the heart of Blue Bell. This amazing property sited on 1.61 acres of manicured grounds and mature landscaping will capture your heart. The original springhouse was built in 1840 the original section of the house in 1860. A long flagstone walkway, flanked by beautiful boxwood hedges leads to the front porch. Random width hardwood floors and deep silled windows are captured at every turn. The spacious living room featuring a wood burning fireplace with brick hearth provides access to the expansive flagstone terrace; overlooking the in-ground pool and mature plantings. The dining room with large bay window offers 3 sets of French doors opening to the brick terrace with amazing views of specimen trees, adjacent fields and pastures. A vintage kitchen offers endless possibilities with a butler's pantry and two additional closeted pantries. There is a rear entrance off of the kitchen that could provide a nicely sized mudroom or separate entrance for a first floor suite with two bedrooms and full bath (currently used as a studio and office). The second floor with large landing offers a versatile floor plan. The master bedroom has a private bath and two large closets in addition to a dressing area with fireplace - this could also be converted to an additional bedroom. The second bedroom with two large closets and access to the walk-up attic also features a bathroom and dressing/sitting room. A detached 2-car garage plus a large art studio would be ideal for a home office. Beautifully maintained!
Location
State PA
County Montgomery
Area Whitpain Twp (10666)
Zoning R5
Rooms
Other Rooms Living Room, Dining Room, Primary Bedroom, Bedroom 2, Bedroom 3, Bedroom 4, Kitchen, Bedroom 1, Bedroom 6
Basement Full
Main Level Bedrooms 2
Interior
Hot Water Other
Heating Radiator
Cooling Central A/C
Flooring Hardwood, Fully Carpeted, Vinyl
Fireplaces Number 1
Window Features Bay/Bow,Storm
Heat Source Oil, Natural Gas, Propane - Owned
Laundry Main Floor
Exterior
Exterior Feature Patio(s), Terrace
Parking Features Oversized
Garage Spaces 2.0
Pool In Ground
Water Access N
View Pasture, Scenic Vista, Trees/Woods
Roof Type Architectural Shingle
Accessibility None
Porch Patio(s), Terrace
Road Frontage Easement/Right of Way
Total Parking Spaces 2
Garage Y
Building
Story 2
Sewer On Site Septic
Water Well
Architectural Style Colonial
Level or Stories 2
Additional Building Above Grade, Below Grade
New Construction N
Schools
Elementary Schools Shady Grove
Middle Schools Wissahickon
High Schools Wissahickon
School District Wissahickon
Others
Senior Community No
Tax ID 66-00-06484-002
Ownership Fee Simple
SqFt Source Assessor
Security Features Security System
Acceptable Financing Cash, Conventional
Listing Terms Cash, Conventional
Financing Cash,Conventional
Special Listing Condition Standard
Read Less
Want to know what your home might be worth? Contact us for a FREE valuation!

Our team is ready to help you sell your home for the highest possible price ASAP

Bought with Jacqueline A Wilson • Mahoney Realty Group Inc





