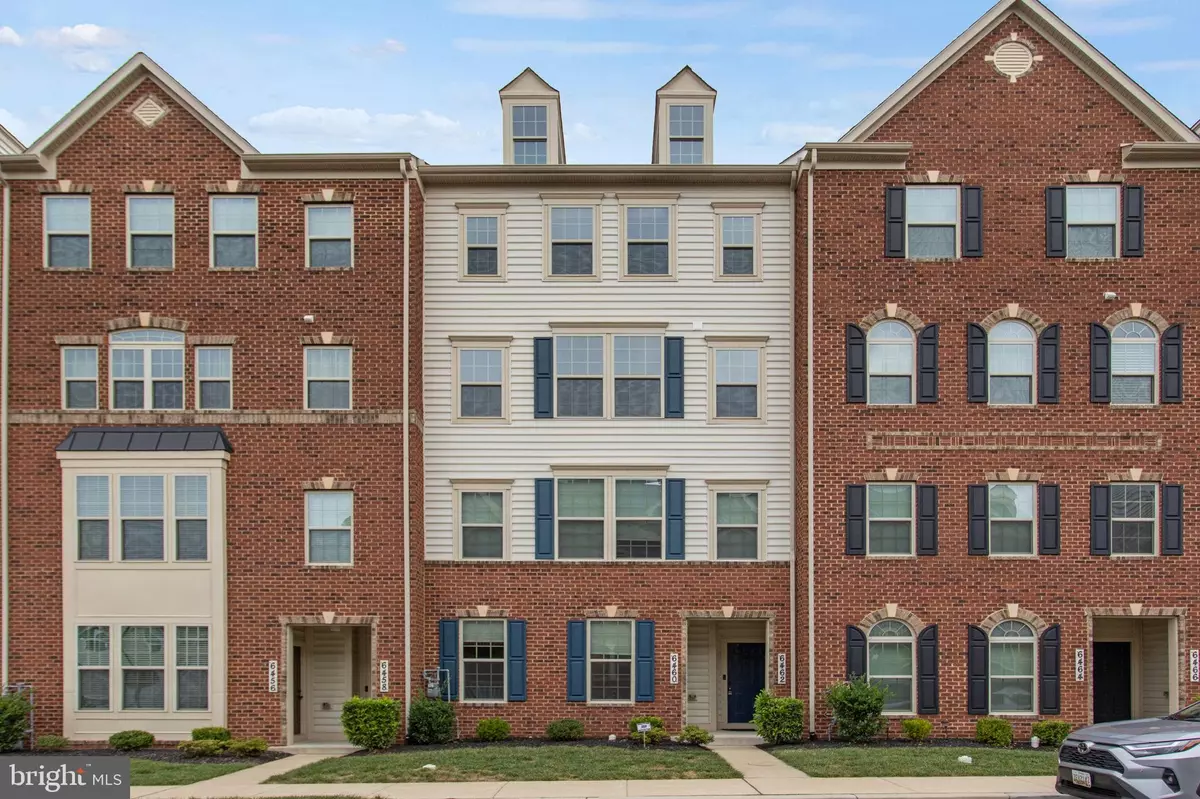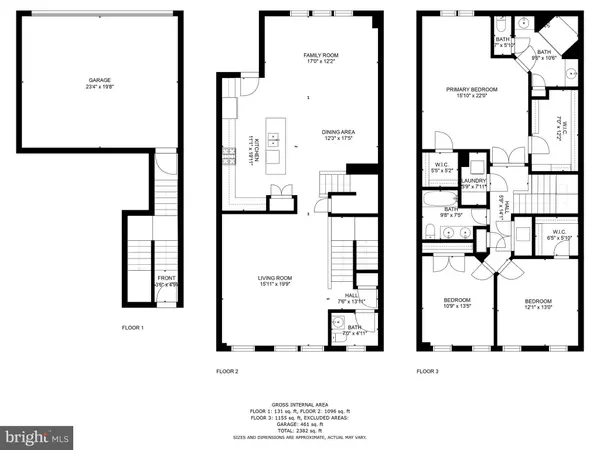$385,000
$374,900
2.7%For more information regarding the value of a property, please contact us for a free consultation.
6462 WALCOTT LN Frederick, MD 21703
3 Beds
3 Baths
2,806 SqFt
Key Details
Sold Price $385,000
Property Type Condo
Sub Type Condo/Co-op
Listing Status Sold
Purchase Type For Sale
Square Footage 2,806 sqft
Price per Sqft $137
Subdivision Linton At Ballenger
MLS Listing ID MDFR2025776
Sold Date 10/24/22
Style Traditional
Bedrooms 3
Full Baths 2
Half Baths 1
Condo Fees $120/mo
HOA Fees $103/qua
HOA Y/N Y
Abv Grd Liv Area 2,806
Originating Board BRIGHT
Year Built 2017
Annual Tax Amount $3,477
Tax Year 2022
Property Description
Almost NEW top-unit, 2 on 2 condo townhome Picasso Model from Ryan Homes. Original owners built end of 2017 and moved in 2018. Fresh paint throughout as well as wood floors (one of the only units for sale with wood floors on whole main level). Walk in and find your one-car garage (was used as a gym before with a hanging TV) and then go up steps to the main level. Main level features large open floorplan with lots of windows, dining/living combo, large kitchen, family room off kitchen as well as eat-in area, half bath, and balcony. Kitchen has all the bells and whistles; huge island, granite, stainless appliances, gas cooking, pantry, desk space. Upper-level features laundry room with cabinets, two large secondary bedrooms, full bath and primary suite. Primary bedroom suite features trey ceiling, two massive walk-in closets, sitting area, and primary bath. Primary bath has separate dual vanities, granite, water closet, and large roman shower. Plenty of storage and closets throughout. Low maintenance living at its finest in Linton at Ballenger Creek, no yard maintenance, walk to the pool, fitness center, and clubhouse. Close proximity to 270/70/15/340 and downtown Frederick. Best of all- no city taxes! SELLERS MOTIVATED!
Location
State MD
County Frederick
Zoning RESIDENTIAL
Interior
Interior Features Breakfast Area, Kitchen - Island, Combination Dining/Living, Primary Bath(s), Floor Plan - Open, Carpet, Family Room Off Kitchen, Recessed Lighting, Bathroom - Stall Shower, Bathroom - Tub Shower, Walk-in Closet(s), Wood Floors
Hot Water Natural Gas, Tankless
Heating Forced Air
Cooling Central A/C
Flooring Engineered Wood, Carpet
Equipment Dishwasher, Disposal, Dryer, Exhaust Fan, Icemaker, Microwave, Oven/Range - Gas, Refrigerator, Washer
Fireplace N
Window Features Double Pane,Insulated,Screens
Appliance Dishwasher, Disposal, Dryer, Exhaust Fan, Icemaker, Microwave, Oven/Range - Gas, Refrigerator, Washer
Heat Source Natural Gas
Exterior
Exterior Feature Balcony
Garage Garage Door Opener, Built In
Garage Spaces 3.0
Amenities Available Pool - Outdoor, Tot Lots/Playground, Club House, Fitness Center
Waterfront N
Water Access N
Roof Type Shingle
Accessibility None
Porch Balcony
Attached Garage 1
Total Parking Spaces 3
Garage Y
Building
Story 2
Foundation Other
Sewer Public Sewer
Water Public
Architectural Style Traditional
Level or Stories 2
Additional Building Above Grade, Below Grade
Structure Type 9'+ Ceilings,Dry Wall
New Construction N
Schools
School District Frederick County Public Schools
Others
Pets Allowed Y
HOA Fee Include Snow Removal,Trash,Lawn Maintenance
Senior Community No
Tax ID 1123595122
Ownership Condominium
Security Features Fire Detection System,Sprinkler System - Indoor
Special Listing Condition Standard
Pets Description No Pet Restrictions
Read Less
Want to know what your home might be worth? Contact us for a FREE valuation!

Our team is ready to help you sell your home for the highest possible price ASAP

Bought with Tonga Y Turner • Samson Properties






