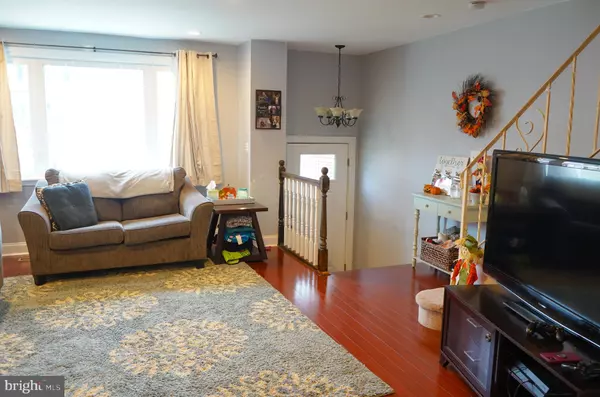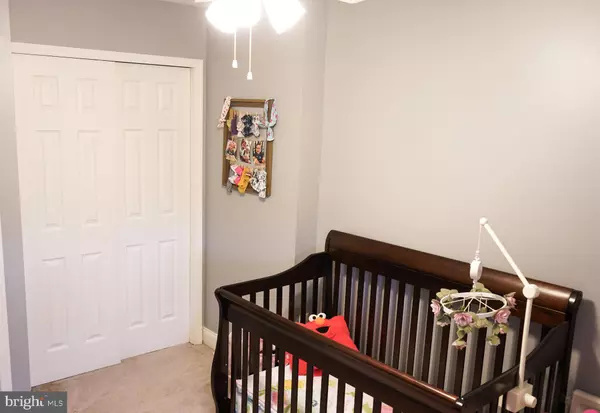$313,000
$310,000
1.0%For more information regarding the value of a property, please contact us for a free consultation.
3983 CARTERET DR Philadelphia, PA 19114
3 Beds
3 Baths
1,386 SqFt
Key Details
Sold Price $313,000
Property Type Townhouse
Sub Type Interior Row/Townhouse
Listing Status Sold
Purchase Type For Sale
Square Footage 1,386 sqft
Price per Sqft $225
Subdivision Morrell Park
MLS Listing ID PAPH2100628
Sold Date 06/15/22
Style Straight Thru
Bedrooms 3
Full Baths 3
HOA Y/N N
Abv Grd Liv Area 1,386
Originating Board BRIGHT
Year Built 1978
Annual Tax Amount $2,891
Tax Year 2022
Lot Size 1,617 Sqft
Acres 0.04
Lot Dimensions 18.00 x 90.00
Property Description
Welcome Home!!! This property was completely renovated in 2009 and has been well maintained for since, Enter up the stairs into the living room where you will notice the beautiful hardwood floors. Continue into the dining room and beautiful kitchen area. directly adjacent to the kitchen is the powder room on the first floor. Continuing down the stairs you will find the laundry area and then the finished basement and the full sized garage. Going back through the home and to the second floor is where you will find the 3 bedroom and full sized bathroom. In the master bedroom you will be wowed by the on suite full bath!
Location
State PA
County Philadelphia
Area 19114 (19114)
Zoning RSA4
Rooms
Basement Daylight, Partial
Interior
Hot Water Natural Gas
Heating Forced Air
Cooling Central A/C
Equipment Refrigerator, Oven/Range - Gas, Dishwasher, Built-In Microwave
Fireplace N
Appliance Refrigerator, Oven/Range - Gas, Dishwasher, Built-In Microwave
Heat Source Natural Gas
Exterior
Parking Features Garage - Front Entry
Garage Spaces 1.0
Water Access N
Accessibility None
Attached Garage 1
Total Parking Spaces 1
Garage Y
Building
Story 2.5
Foundation Concrete Perimeter
Sewer Public Sewer
Water Public
Architectural Style Straight Thru
Level or Stories 2.5
Additional Building Above Grade, Below Grade
New Construction N
Schools
School District The School District Of Philadelphia
Others
Senior Community No
Tax ID 661289235
Ownership Fee Simple
SqFt Source Assessor
Acceptable Financing Cash, Conventional, FHA, VA
Listing Terms Cash, Conventional, FHA, VA
Financing Cash,Conventional,FHA,VA
Special Listing Condition Standard
Read Less
Want to know what your home might be worth? Contact us for a FREE valuation!

Our team is ready to help you sell your home for the highest possible price ASAP

Bought with Benjamin Wong • BHHS Fox & Roach-Blue Bell





