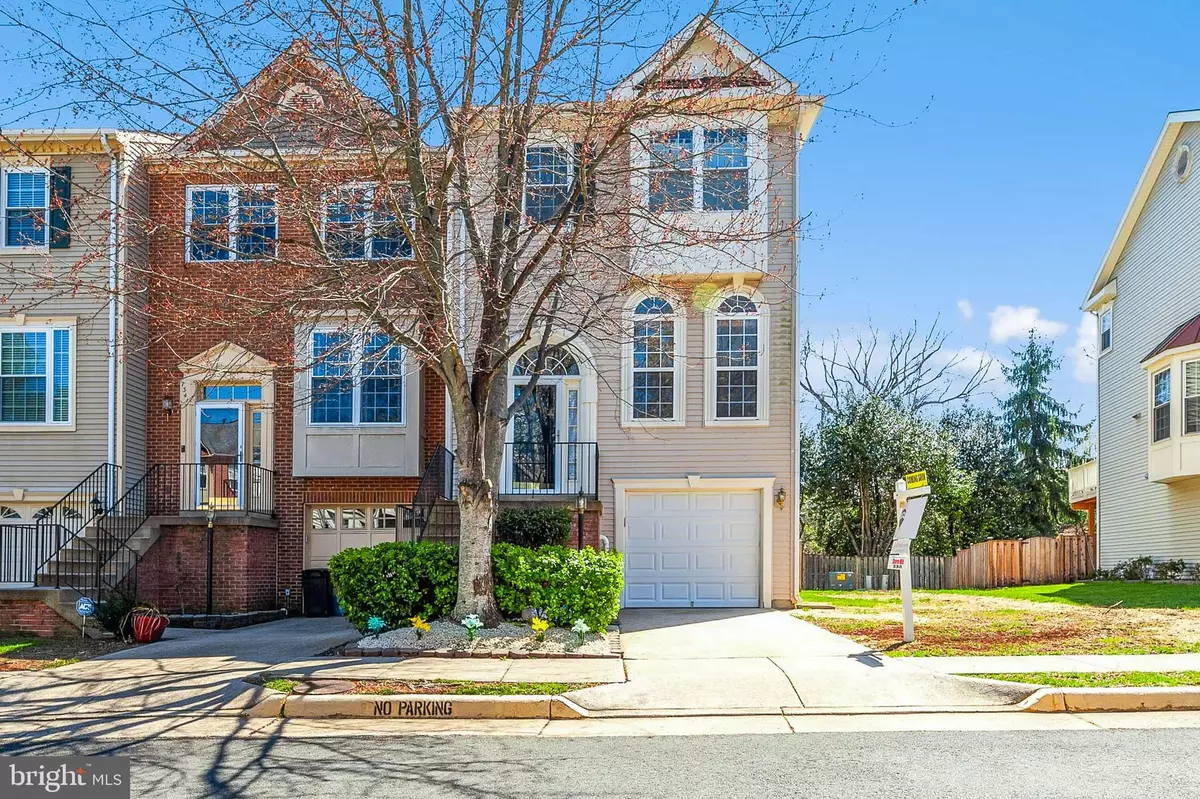$600,500
$549,900
9.2%For more information regarding the value of a property, please contact us for a free consultation.
7343 OLD POHICK WAY Lorton, VA 22079
3 Beds
3 Baths
1,956 SqFt
Key Details
Sold Price $600,500
Property Type Townhouse
Sub Type End of Row/Townhouse
Listing Status Sold
Purchase Type For Sale
Square Footage 1,956 sqft
Price per Sqft $307
Subdivision Pohick Landing
MLS Listing ID VAFX2057570
Sold Date 05/03/22
Style Colonial
Bedrooms 3
Full Baths 2
Half Baths 1
HOA Fees $80/mo
HOA Y/N Y
Abv Grd Liv Area 1,480
Originating Board BRIGHT
Year Built 1995
Annual Tax Amount $5,436
Tax Year 2021
Lot Size 2,369 Sqft
Acres 0.05
Property Description
Beautiful three level, end unit townhouse with three bedrooms, two full and one half baths, and one car garage in sought after Pohick Landing. The inviting living and dining room combination has hardwood flooring and high ceilings giving an open feel to the home. A large bay window in the dining room brings in an abundance of natural light. The kitchen was remodeled in 2021 with granite counters, maple wood soft-close cabinets, all stainless steel appliances, pantry with additional shelving for storage, and LED recessed lighting. A second bay window in the kitchen provides a serene table space overlooking the private backyard. The patio door leads to the deck from the kitchen making this perfect for entertaining. A half bath is located on the main level. The two story staircase with skylight gives a warm feel as you proceed to the upper level for relaxation and rejuvenation. The primary bedroom is grand with a cathedral ceiling, ceiling fan, and walk-in closet with custom organizer. The primary bath remodeled in 2021 has a spacious vanity, separate tub, and shower. Two additional bedrooms and a second full bath also remodeled in 2021 complete the upper level. If this is not enough room for entertaining and relaxation, proceed to the large recreation room on the lower level with a gas fireplace and private entrance. The laundry is on the lower level as well. Fenced backyard backing to trees provides privacy. One car garage and driveway. Also included 2 additional parking spaces, one assigned and one with permit for visitors. Hot Water Heater 2021. HVAC 2018. Close to Ft. Belvoir Army Base and shopping to include Wegmans. Please wear booties provided and masks when showing the home.
Location
State VA
County Fairfax
Zoning 180
Rooms
Other Rooms Living Room, Dining Room, Primary Bedroom, Bedroom 2, Bedroom 3, Kitchen, Laundry, Other, Recreation Room, Bathroom 2, Primary Bathroom, Half Bath
Basement Fully Finished, Walkout Level
Interior
Hot Water Natural Gas
Heating Forced Air
Cooling Central A/C
Fireplaces Number 1
Fireplaces Type Gas/Propane, Mantel(s)
Equipment Built-In Microwave, Dishwasher, Disposal, Dryer, Exhaust Fan, Icemaker, Refrigerator, Stove, Washer, Water Heater
Fireplace Y
Appliance Built-In Microwave, Dishwasher, Disposal, Dryer, Exhaust Fan, Icemaker, Refrigerator, Stove, Washer, Water Heater
Heat Source Natural Gas
Laundry Basement
Exterior
Parking Features Garage - Front Entry, Inside Access
Garage Spaces 4.0
Parking On Site 2
Fence Privacy, Rear
Water Access N
Accessibility None
Attached Garage 1
Total Parking Spaces 4
Garage Y
Building
Story 3
Foundation Permanent
Sewer Public Sewer
Water Public
Architectural Style Colonial
Level or Stories 3
Additional Building Above Grade, Below Grade
New Construction N
Schools
Elementary Schools Gunston
Middle Schools Hayfield Secondary School
High Schools Hayfield
School District Fairfax County Public Schools
Others
HOA Fee Include Reserve Funds,Trash,Snow Removal,Common Area Maintenance
Senior Community No
Tax ID 1081 13 0040
Ownership Fee Simple
SqFt Source Estimated
Special Listing Condition Standard
Read Less
Want to know what your home might be worth? Contact us for a FREE valuation!

Our team is ready to help you sell your home for the highest possible price ASAP

Bought with Edward Burrow • Berkshire Hathaway HomeServices PenFed Realty





