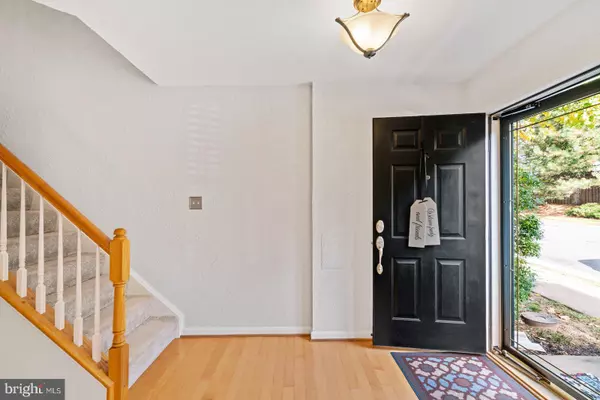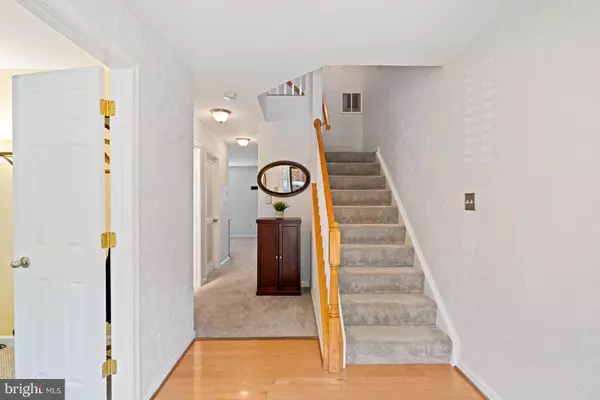$450,000
$439,900
2.3%For more information regarding the value of a property, please contact us for a free consultation.
22973 WHITEHALL TER Sterling, VA 20166
3 Beds
3 Baths
2,040 SqFt
Key Details
Sold Price $450,000
Property Type Townhouse
Sub Type Interior Row/Townhouse
Listing Status Sold
Purchase Type For Sale
Square Footage 2,040 sqft
Price per Sqft $220
Subdivision Grovewood
MLS Listing ID VALO424112
Sold Date 12/10/20
Style Other
Bedrooms 3
Full Baths 3
HOA Fees $126/mo
HOA Y/N Y
Abv Grd Liv Area 2,040
Originating Board BRIGHT
Year Built 2000
Annual Tax Amount $4,025
Tax Year 2020
Lot Size 1,742 Sqft
Acres 0.04
Property Description
Meticulously maintained town house near commuter routes and amenities tucked into a walkable community. Chestnut model in Grovewood Community with a two car detached garage. House Roof and HVAC were replaced in 2018. Kitchen has been updated to include a wood accent wall, new lighting, and black stainless steel appliances. Kitchen has tons of storage and a large corner pantry and gas fireplace in dining area. The house has been freshly painted with new carpet throughout. Home has a Nutone intercom system that conveys. Lower level has gas fireplace, full bathroom, 3rd bedroom, separate laundry room and cozy family room with built in bookcases. Upper level has two master suites and large walk in closets in both rooms. Primary master bedroom has a larger walk in with closet system, vaulted ceilings and an updated 4 piece bathroom with jetted soaking tub, separate shower, new toilet, lighting and dual vanity with granite top. Second master bedroom upstairs has built in bookcase, large walk in closet, and an ensuite bathroom with tub shower combo. Exterior of home has been well maintained with nice landscaping in flowerbeds, paver patio in the rear, and a two car garage with attic storage. Garage has a new garage door opener that conveys with two remotes and a keypad. Pergola in the courtyard conveys. Community has outdoor pool, playground, tennis courts, and includes trash and snow removal.
Location
State VA
County Loudoun
Zoning 04
Rooms
Basement Walkout Level, Daylight, Full
Interior
Interior Features Built-Ins, Carpet, Combination Kitchen/Dining, Entry Level Bedroom, Intercom, Kitchen - Eat-In, Kitchen - Island, Pantry, Recessed Lighting, Soaking Tub, Stall Shower, Tub Shower, Walk-in Closet(s), Wood Floors
Hot Water Natural Gas
Heating Central, Forced Air
Cooling Central A/C
Flooring Carpet, Hardwood, Vinyl
Fireplaces Number 2
Equipment Built-In Microwave, Dishwasher, Disposal, Dryer, Intercom, Oven/Range - Gas, Range Hood, Refrigerator, Stainless Steel Appliances, Washer, Water Heater
Appliance Built-In Microwave, Dishwasher, Disposal, Dryer, Intercom, Oven/Range - Gas, Range Hood, Refrigerator, Stainless Steel Appliances, Washer, Water Heater
Heat Source Natural Gas
Laundry Lower Floor, Washer In Unit, Dryer In Unit
Exterior
Parking Features Garage - Rear Entry, Garage Door Opener
Garage Spaces 2.0
Fence Fully
Amenities Available Common Grounds, Pool - Outdoor, Tot Lots/Playground
Water Access N
Roof Type Architectural Shingle
Accessibility None
Total Parking Spaces 2
Garage Y
Building
Story 3
Sewer Public Sewer
Water Public
Architectural Style Other
Level or Stories 3
Additional Building Above Grade, Below Grade
Structure Type Dry Wall
New Construction N
Schools
School District Loudoun County Public Schools
Others
HOA Fee Include Common Area Maintenance,Management,Pool(s),Trash,Snow Removal
Senior Community No
Tax ID 024358230000
Ownership Fee Simple
SqFt Source Assessor
Special Listing Condition Standard
Read Less
Want to know what your home might be worth? Contact us for a FREE valuation!

Our team is ready to help you sell your home for the highest possible price ASAP

Bought with Lealem Nega • Fairfax Realty Elite





