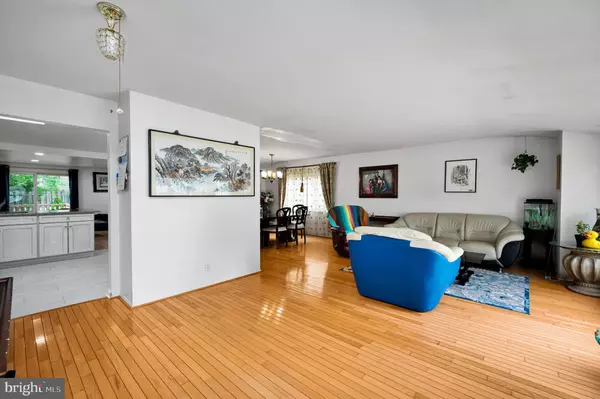$350,000
$344,900
1.5%For more information regarding the value of a property, please contact us for a free consultation.
140 GLENBROOK DR Mount Laurel, NJ 08054
4 Beds
2 Baths
1,937 SqFt
Key Details
Sold Price $350,000
Property Type Single Family Home
Sub Type Detached
Listing Status Sold
Purchase Type For Sale
Square Footage 1,937 sqft
Price per Sqft $180
Subdivision Countryside Farms
MLS Listing ID NJBL2026732
Sold Date 07/29/22
Style Ranch/Rambler
Bedrooms 4
Full Baths 1
Half Baths 1
HOA Y/N N
Abv Grd Liv Area 1,937
Originating Board BRIGHT
Year Built 1965
Annual Tax Amount $5,699
Tax Year 2021
Lot Size 0.270 Acres
Acres 0.27
Lot Dimensions 103.77 x 0.00
Property Description
Want to close before August? If you're looking for a corner-lot home with a highly sought-after first floor master bedroom, then this is the home for you! This large four bed, 2 bath charmer offers the low maintenace that comes with a single story, but tons lots of brightly lit open space in every room. The kitchen and full bathroom are recent renovations, including stainless steel GE and Samsung appliances. The home sits on a quarter acres that feeels so much bigger bcause there's green grassy yard on all 4 sides (plus a deck). Everyone can park, play, chill, and grow fresh veggies in the garden - all at the same time. Plus...basketball in the driveway? Absolutely! (basketball net not included).
Conveniently located near several gyms, fantastic schools, large supermakets, great local restaurants, and major roads (295, NJ Turnpike, Rt. 70 and Rt. 73) guarantees a lifetime of fitness and fun plus easy access to everything you and your loved ones could need, and makes commutes to NYC, AC, and Philly super-easy. The seller offers a 1-year home warranty, but only if you buy the house. There's a REASON why first floor primary bedrooms are on-trend and in high demand. This recently upgraded home won't last long, so make your appointment today and get your offer in now before it's gone...Don't Miss Out!
Location
State NJ
County Burlington
Area Mount Laurel Twp (20324)
Zoning R
Direction West
Rooms
Other Rooms Living Room, Dining Room, Primary Bedroom, Bedroom 2, Bedroom 3, Kitchen, Family Room, Bedroom 1, Other, Full Bath, Half Bath
Main Level Bedrooms 4
Interior
Interior Features Breakfast Area, Dining Area, Entry Level Bedroom, Family Room Off Kitchen, Floor Plan - Open, Formal/Separate Dining Room, Kitchen - Gourmet, Stall Shower, Tub Shower, Upgraded Countertops, Window Treatments
Hot Water Natural Gas
Heating Forced Air
Cooling Central A/C
Flooring Wood, Fully Carpeted
Equipment Stainless Steel Appliances, Dishwasher, Refrigerator, Oven/Range - Gas, Range Hood, Washer, Dryer, Disposal, Microwave
Furnishings No
Fireplace N
Appliance Stainless Steel Appliances, Dishwasher, Refrigerator, Oven/Range - Gas, Range Hood, Washer, Dryer, Disposal, Microwave
Heat Source Natural Gas
Laundry Dryer In Unit, Has Laundry, Main Floor, Washer In Unit
Exterior
Exterior Feature Deck(s)
Parking Features Garage - Front Entry, Garage Door Opener, Inside Access
Garage Spaces 4.0
Utilities Available Cable TV, Cable TV Available, Electric Available, Natural Gas Available, Water Available
Water Access N
View Street
Roof Type Shingle
Accessibility Level Entry - Main, No Stairs
Porch Deck(s)
Attached Garage 1
Total Parking Spaces 4
Garage Y
Building
Lot Description Front Yard, SideYard(s), Rear Yard, Corner
Story 1
Foundation Concrete Perimeter
Sewer Public Sewer
Water Public
Architectural Style Ranch/Rambler
Level or Stories 1
Additional Building Above Grade, Below Grade
Structure Type Plaster Walls
New Construction N
Schools
Middle Schools Thomas E. Harrington
High Schools Lenape H.S.
School District Lenape Regional High
Others
Pets Allowed Y
Senior Community No
Tax ID 24-01301 01-00018
Ownership Fee Simple
SqFt Source Estimated
Security Features Smoke Detector,Carbon Monoxide Detector(s)
Acceptable Financing Conventional, FHA, VA, Cash
Listing Terms Conventional, FHA, VA, Cash
Financing Conventional,FHA,VA,Cash
Special Listing Condition Standard
Pets Allowed No Pet Restrictions
Read Less
Want to know what your home might be worth? Contact us for a FREE valuation!

Our team is ready to help you sell your home for the highest possible price ASAP

Bought with Chao Qun Yang • Canaan Realty Group. LLC





