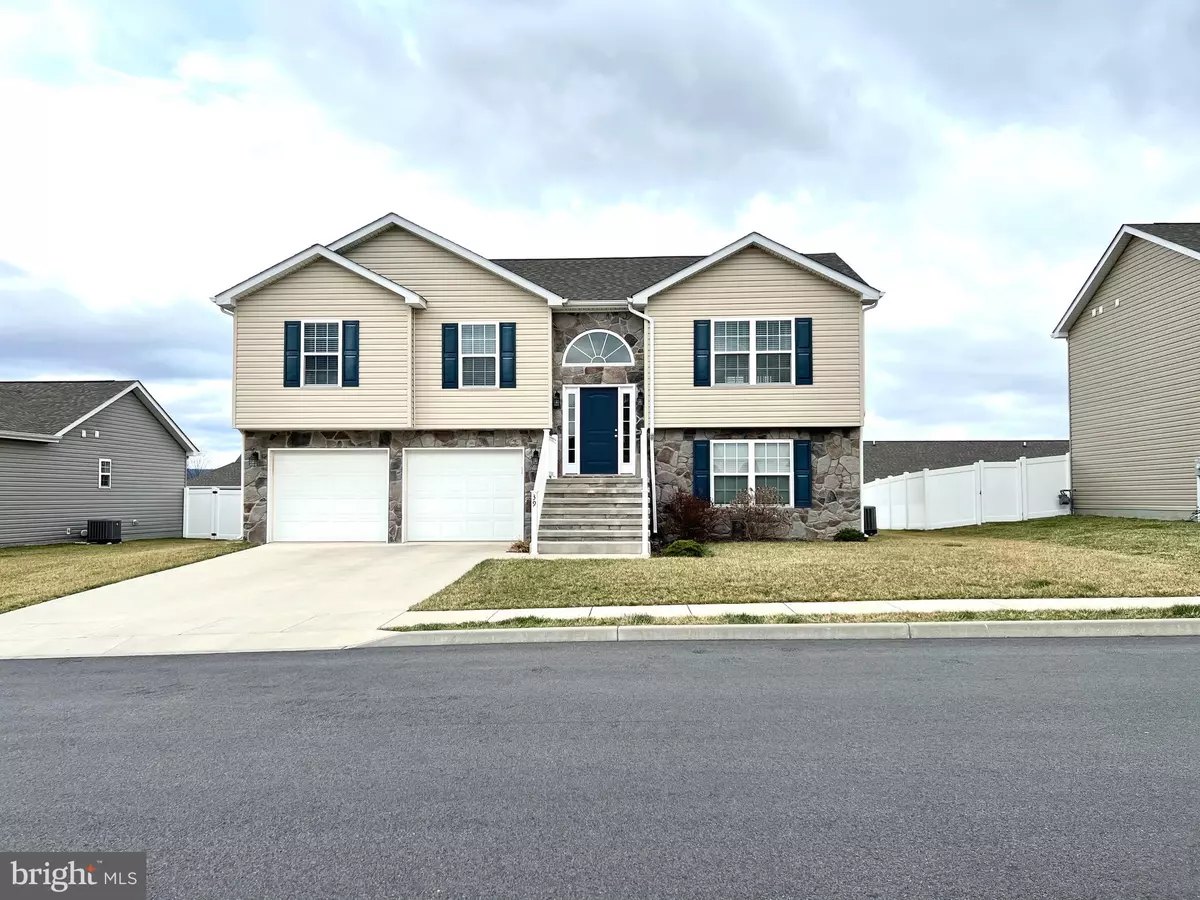$310,000
$299,999
3.3%For more information regarding the value of a property, please contact us for a free consultation.
39 OBADIAH DR Martinsburg, WV 25405
4 Beds
3 Baths
1,700 SqFt
Key Details
Sold Price $310,000
Property Type Single Family Home
Sub Type Detached
Listing Status Sold
Purchase Type For Sale
Square Footage 1,700 sqft
Price per Sqft $182
Subdivision Heritage Hills
MLS Listing ID WVBE2007956
Sold Date 04/29/22
Style Split Foyer
Bedrooms 4
Full Baths 3
HOA Fees $16/ann
HOA Y/N Y
Abv Grd Liv Area 1,700
Originating Board BRIGHT
Year Built 2017
Annual Tax Amount $1,325
Tax Year 2021
Lot Size 7,405 Sqft
Acres 0.17
Property Description
Highest and Best due by Wednesday 03/30/22 at 7 pm. Check out this well-maintained home, almost new, built just a few years ago in 2017! Close to VA and near Route 9 and I81 this is a great location for commuters. Close to major area businesses, entertainment, and shopping for those who don't want to commute. This beautiful split foyer home offers 4 bedrooms and 3 full bathrooms. On the main living level, you will find dark hardwood flooring throughout, 3 bedrooms including a main suite with its own full bath and overlooking the backyard. The shared kitchen and dining features an open-concept floor plan with stainless-steel appliances, granite countertops and beautiful cabinets. This level also contains the laundry room for your convenience. Downstairs you have the 4th bedroom as well as a bonus room, which has both a full bathroom and access into the backyard. The lower level also has access to the 2 car garage! Call me to schedule an appointment, won't last long!
Location
State WV
County Berkeley
Zoning 101
Rooms
Other Rooms Dining Room, Primary Bedroom, Bedroom 2, Bedroom 3, Bedroom 4, Kitchen, Game Room, Family Room
Basement Rear Entrance, Windows, Interior Access, Garage Access, Fully Finished, Daylight, Full
Main Level Bedrooms 3
Interior
Interior Features Combination Kitchen/Dining, Family Room Off Kitchen, Kitchen - Island, Upgraded Countertops, Primary Bath(s), Recessed Lighting, Floor Plan - Open
Hot Water Electric
Heating Forced Air
Cooling Central A/C
Flooring Carpet, Tile/Brick, Hardwood
Equipment Dishwasher, Disposal, Microwave, Refrigerator, Stove, Washer, Dryer, Stainless Steel Appliances
Fireplace N
Appliance Dishwasher, Disposal, Microwave, Refrigerator, Stove, Washer, Dryer, Stainless Steel Appliances
Heat Source Natural Gas
Exterior
Exterior Feature Deck(s)
Parking Features Garage Door Opener
Garage Spaces 2.0
Fence Partially, Rear
Water Access N
Roof Type Shingle
Accessibility None
Porch Deck(s)
Attached Garage 2
Total Parking Spaces 2
Garage Y
Building
Story 2
Foundation Block, Concrete Perimeter, Permanent
Sewer Public Sewer
Water Public
Architectural Style Split Foyer
Level or Stories 2
Additional Building Above Grade
Structure Type Vaulted Ceilings,Dry Wall,9'+ Ceilings
New Construction N
Schools
School District Berkeley County Schools
Others
Pets Allowed Y
Senior Community No
Tax ID 01 10S007100000000
Ownership Fee Simple
SqFt Source Estimated
Acceptable Financing Cash, Conventional, FHA, VA, USDA
Horse Property N
Listing Terms Cash, Conventional, FHA, VA, USDA
Financing Cash,Conventional,FHA,VA,USDA
Special Listing Condition Standard
Pets Allowed Cats OK, Dogs OK
Read Less
Want to know what your home might be worth? Contact us for a FREE valuation!

Our team is ready to help you sell your home for the highest possible price ASAP

Bought with Barbara S Joran • Long & Foster Real Estate, Inc.





