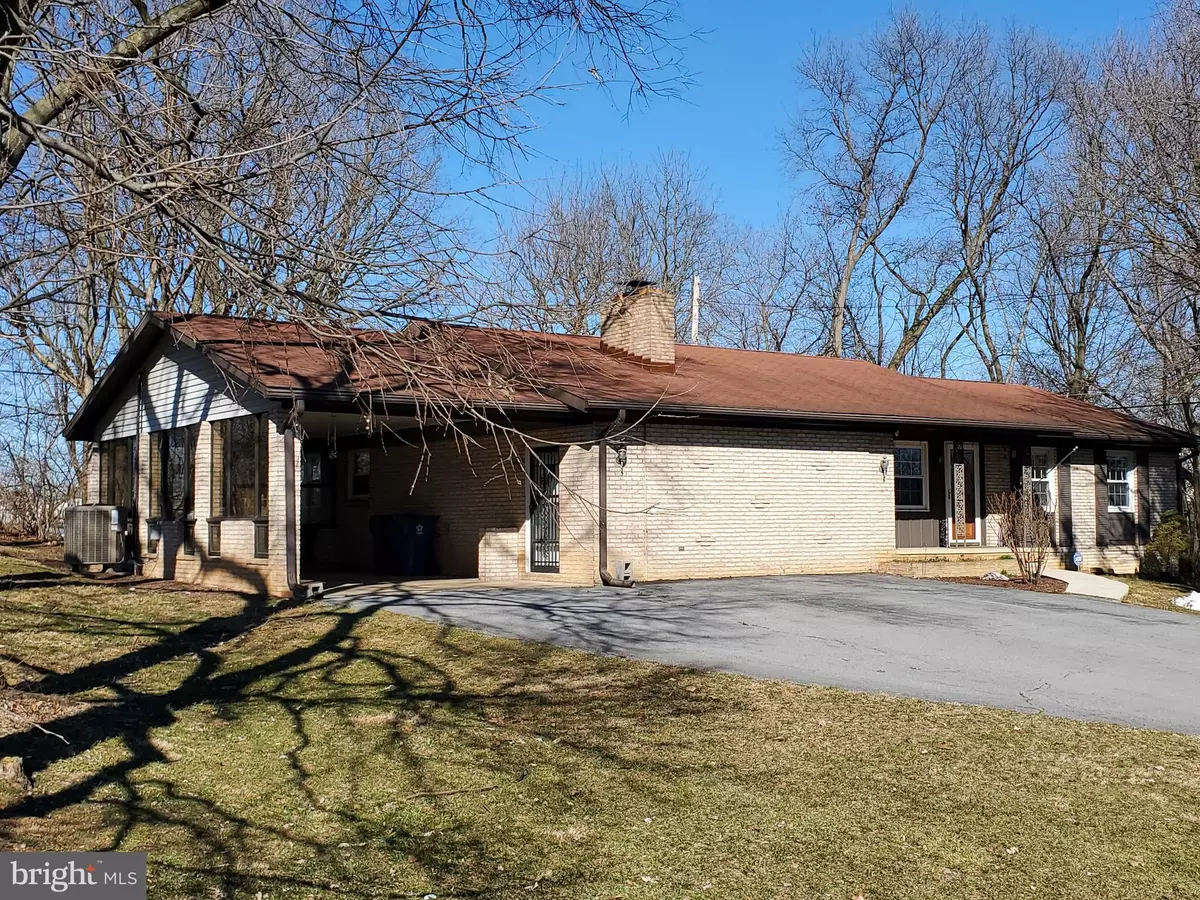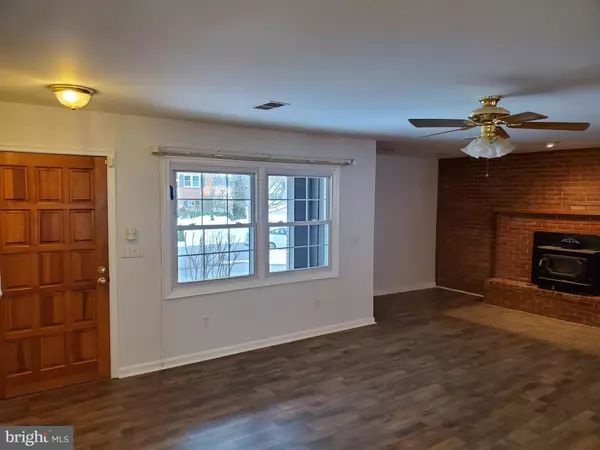$295,000
$295,000
For more information regarding the value of a property, please contact us for a free consultation.
18510 SHERBROOKE DR Hagerstown, MD 21742
5 Beds
3 Baths
2,694 SqFt
Key Details
Sold Price $295,000
Property Type Single Family Home
Sub Type Detached
Listing Status Sold
Purchase Type For Sale
Square Footage 2,694 sqft
Price per Sqft $109
Subdivision Orchard Hills
MLS Listing ID MDWA177056
Sold Date 04/15/21
Style Ranch/Rambler
Bedrooms 5
Full Baths 2
Half Baths 1
HOA Y/N N
Abv Grd Liv Area 1,964
Originating Board BRIGHT
Year Built 1968
Annual Tax Amount $2,013
Tax Year 2021
Lot Size 0.480 Acres
Acres 0.48
Property Description
This Is The Home You Have Been Waiting On! Full Brick Rancher With An Open Concept That Provides Multiple Combinations/Choices For Dining. Freshly Painted And New Laminate Flooring Except For The Kitchen, Baths And In Front Of The Fireplace Which Are Ceramic Tile. Solid Natural Wood Interior Doors. The Living Room Has A Full Brick Accent Wall, A Fireplace With A Wood Stove Insert With Stainless Steel Liner. The Very Large Kitchen With A Dining Area Has An Abundance Of Cabinets Including A Breakfast Bar. You Can Exit The Kitchen To A 20' X 9' Laundry/Pantry Storage/Mud Room With Pull Down Stairs To The Attic. It Exits To The Enclosed 15 X 29 Carport. Adjoining The Kitchen Is The 13' X 22' Morning/Sunroom. This Could Be A Family Room / Dining Area. It Exits To A Patio & Has A View Of The Back Yard That Adjoins A Forest Conservation Area. Three First Floor Bedrooms. The Full Jetted Tub/Shower Hall Bath Has Great Cabinetry. The Primary Bedroom Has A Shower Bath. The Lower Level Has a Large Recreation Room, A Fourth Bedroom, A Possible 5th Bedroom/Home Office/Craft Room And A 1/2 Bath. From The Recreation Room You Go To A Utility/Mud Room With A Utility Sink And Washer/Dryer Hook Up. This Room Has A Ground Level Exit To A Large Patio. From The Utility/Mud Room You Go To The First Workshop/Storage Area That Adjoins A 2nd Workshop/Storage Area That Exits Through A Ground Level Double Door To A Patio. There Is A Large Detached Workshop/Storage Shed With Electric An Overhead Door. Situated On Nearly A 1/2 Acres Lot It Has Easy Access To I-81, I-70, Shopping And Medical Facilities.
Location
State MD
County Washington
Zoning RS
Rooms
Other Rooms Living Room, Primary Bedroom, Bedroom 2, Bedroom 3, Bedroom 4, Bedroom 5, Kitchen, Sun/Florida Room, Mud Room, Recreation Room, Workshop, Primary Bathroom, Full Bath
Basement Connecting Stairway, Heated, Partially Finished, Rear Entrance, Walkout Level, Workshop
Main Level Bedrooms 3
Interior
Interior Features Ceiling Fan(s), Combination Kitchen/Dining, Entry Level Bedroom, Floor Plan - Open, Kitchen - Country, Kitchen - Table Space, Primary Bath(s), Recessed Lighting, Stall Shower, Tub Shower
Hot Water Electric
Heating Heat Pump(s), Baseboard - Electric
Cooling Central A/C, Ceiling Fan(s), Heat Pump(s)
Flooring Ceramic Tile, Concrete, Laminated, Partially Carpeted
Fireplaces Number 1
Fireplaces Type Brick, Insert, Mantel(s)
Equipment Dishwasher, Dryer, Exhaust Fan, Icemaker, Microwave, Oven/Range - Electric, Range Hood, Oven - Wall, Refrigerator, Washer, Water Heater
Fireplace Y
Window Features Screens,Double Pane,Double Hung,Replacement
Appliance Dishwasher, Dryer, Exhaust Fan, Icemaker, Microwave, Oven/Range - Electric, Range Hood, Oven - Wall, Refrigerator, Washer, Water Heater
Heat Source Electric
Laundry Main Floor
Exterior
Exterior Feature Patio(s), Porch(es)
Garage Spaces 5.0
Water Access N
View Garden/Lawn, Trees/Woods
Roof Type Composite,Shingle
Accessibility 32\"+ wide Doors, Grab Bars Mod
Porch Patio(s), Porch(es)
Road Frontage City/County
Total Parking Spaces 5
Garage N
Building
Lot Description Backs to Trees, Front Yard, Level, Rear Yard, SideYard(s), Sloping
Story 2
Foundation Block
Sewer Public Sewer
Water Public
Architectural Style Ranch/Rambler
Level or Stories 2
Additional Building Above Grade, Below Grade
Structure Type Dry Wall,Brick
New Construction N
Schools
Elementary Schools Maugansville
Middle Schools Western Heights
High Schools North Hagerstown
School District Washington County Public Schools
Others
Senior Community No
Tax ID 2227008151
Ownership Fee Simple
SqFt Source Assessor
Security Features Security System,Smoke Detector
Acceptable Financing Cash, Conventional, FHA, VA
Horse Property N
Listing Terms Cash, Conventional, FHA, VA
Financing Cash,Conventional,FHA,VA
Special Listing Condition Standard
Read Less
Want to know what your home might be worth? Contact us for a FREE valuation!

Our team is ready to help you sell your home for the highest possible price ASAP

Bought with Craig P Marsh • Marsh Realty





