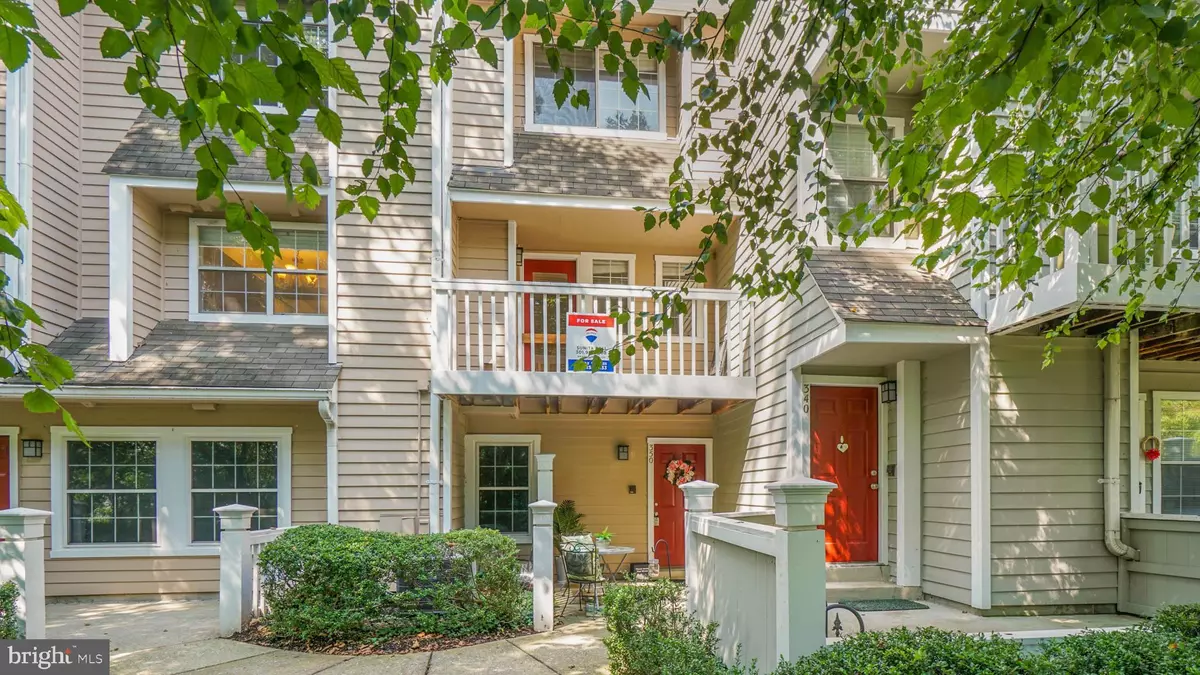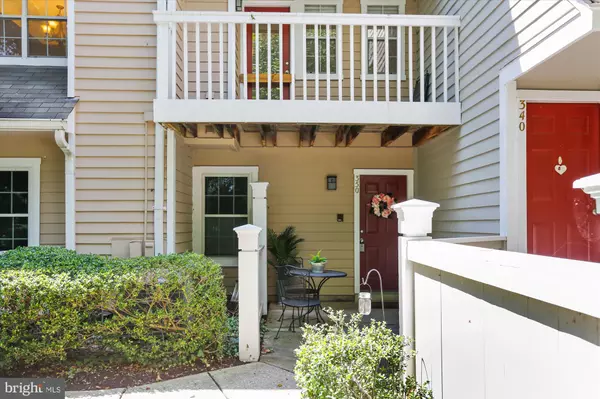$401,000
$400,000
0.3%For more information regarding the value of a property, please contact us for a free consultation.
5704 CHAPMAN MILL DR #350 North Bethesda, MD 20852
2 Beds
3 Baths
1,083 SqFt
Key Details
Sold Price $401,000
Property Type Condo
Sub Type Condo/Co-op
Listing Status Sold
Purchase Type For Sale
Square Footage 1,083 sqft
Price per Sqft $370
Subdivision Gables Of Tuckerman
MLS Listing ID MDMC2006516
Sold Date 12/08/21
Style Contemporary
Bedrooms 2
Full Baths 2
Half Baths 1
Condo Fees $458/mo
HOA Y/N N
Abv Grd Liv Area 1,083
Originating Board BRIGHT
Year Built 1987
Annual Tax Amount $4,054
Tax Year 2021
Lot Dimensions 1,083
Property Description
***New Exciting Price ******This two-level townhouse style stunning condo with spacious 2 owners suites, two private baths. a half bath, and a private balcony is nestled away in a sought after community. This beauty boasts lots of natural light . While facing the natural preserve and premium view, Enjoy the serenity of your own private patio. Gleaming floors, fresh paint.Tucked away from the hustle and bustle of the city but still close to urban life
You will enter through a few stairs (new plush carpet) to this open floor plan with dining area, living room and a cozy fireplace. Freshly painted kitchen with new light fixtures offers newer appliances as well as lots of counter space adjoining the dining room. New Hvac!! The large in- unit dryer and washer are so convenient!!! The living room offers a bathroom for guests and without invading your living quarters privacy.It is truly an entertainers' delight!!
The clubhouse is fully equipped with a 24 hour fitness center and racquet ball court. This community is conveniently located near metro, 495 & I-270. A pet friendly neighborhood surrounded by green space, walking/jogging paths and trails. Plenty of open parking spots. Neighborhood amenities include outdoor pools, tennis courts, tot lots and more. Nearby Pike and Rose town center and Wildwood shopping center, they offer a convenience of urban living. Walking/biking trail from the house to the Whole Foods/Shopping area.
On-site management, plus pool access to all residents. Minutes to Grosvenor metro and close to shopping. Don't miss this great opportunity!Walking distance to Red Line at Strathmore-Grosvenor metro stop. Grab this beauty with a prime view before itis gone!
Welcome home!
Location
State MD
County Montgomery
Zoning PD9
Rooms
Main Level Bedrooms 2
Interior
Interior Features Dining Area, Window Treatments, Walk-in Closet(s), Primary Bath(s), Combination Dining/Living
Hot Water Electric
Heating Heat Pump - Electric BackUp
Cooling Central A/C
Fireplaces Number 1
Fireplaces Type Fireplace - Glass Doors
Equipment Refrigerator, Dishwasher, Microwave, Oven/Range - Electric, Washer/Dryer Stacked
Fireplace Y
Appliance Refrigerator, Dishwasher, Microwave, Oven/Range - Electric, Washer/Dryer Stacked
Heat Source Electric
Exterior
Amenities Available Club House, Common Grounds, Exercise Room, Party Room, Pool - Outdoor, Pool Mem Avail, Tennis Courts, Tot Lots/Playground
Waterfront N
Water Access N
Roof Type Composite
Accessibility None
Garage N
Building
Story 2
Unit Features Garden 1 - 4 Floors
Sewer Public Sewer
Water Public
Architectural Style Contemporary
Level or Stories 2
Additional Building Above Grade, Below Grade
New Construction N
Schools
School District Montgomery County Public Schools
Others
Pets Allowed Y
HOA Fee Include Management,Common Area Maintenance,Recreation Facility,Reserve Funds,Road Maintenance,Sewer,Snow Removal,Water
Senior Community No
Tax ID 160402818394
Ownership Condominium
Acceptable Financing Conventional, FHA, Cash, VA
Horse Property N
Listing Terms Conventional, FHA, Cash, VA
Financing Conventional,FHA,Cash,VA
Special Listing Condition Standard
Pets Description No Pet Restrictions
Read Less
Want to know what your home might be worth? Contact us for a FREE valuation!

Our team is ready to help you sell your home for the highest possible price ASAP

Bought with Alejandro Luis A Martinez • The Agency DC






