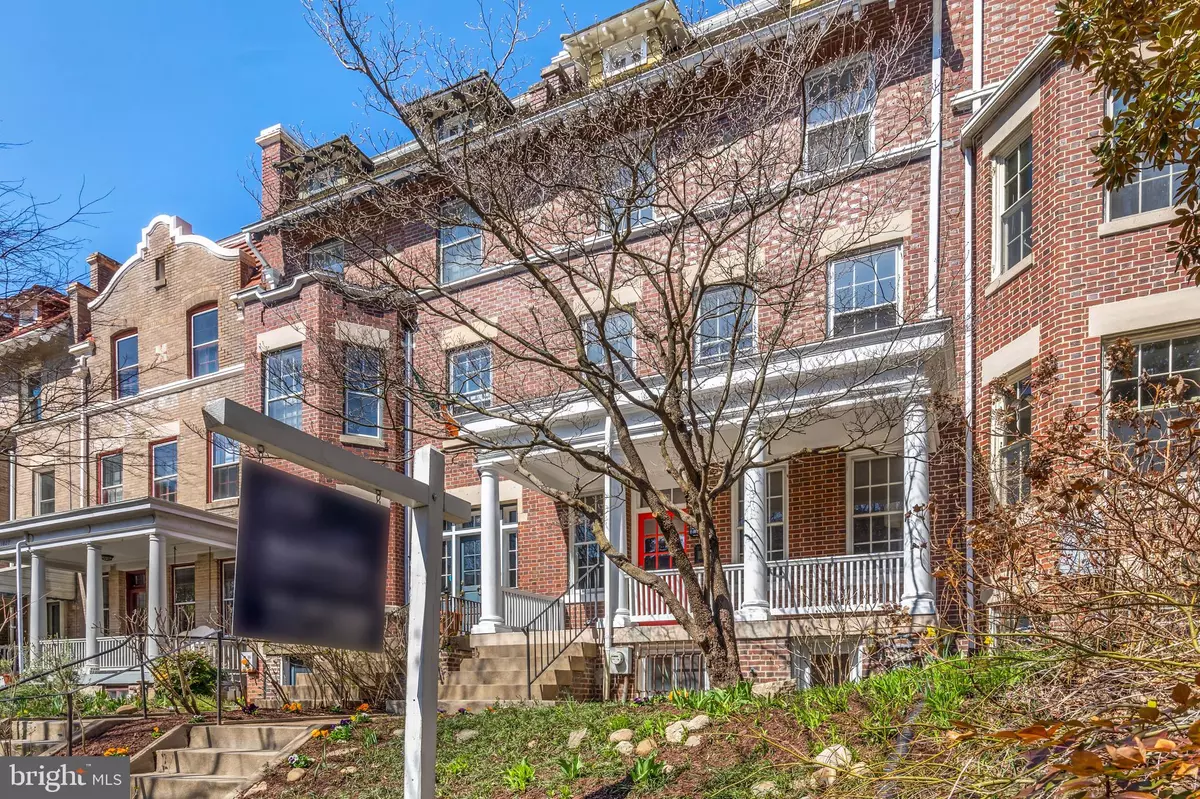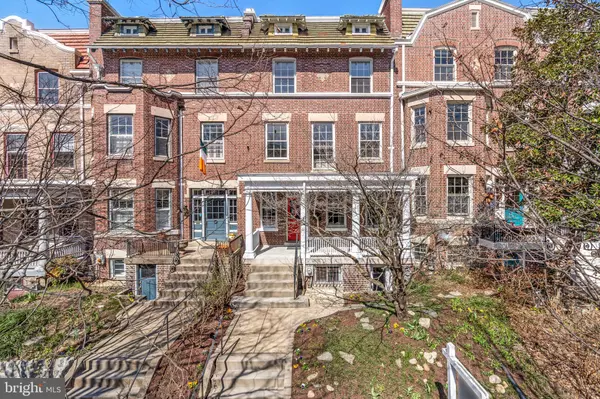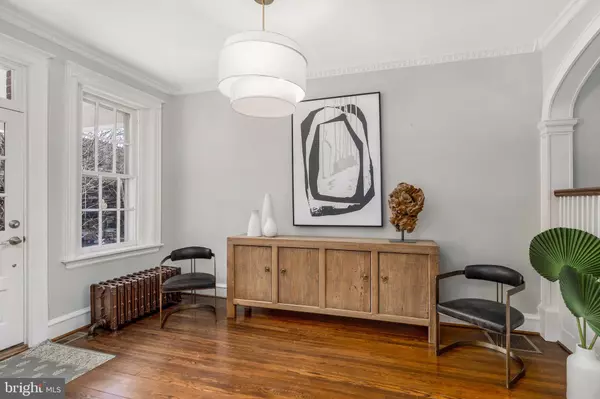$1,710,018
$1,595,000
7.2%For more information regarding the value of a property, please contact us for a free consultation.
1823 LAMONT ST NW Washington, DC 20010
6 Beds
3 Baths
3,870 SqFt
Key Details
Sold Price $1,710,018
Property Type Townhouse
Sub Type Interior Row/Townhouse
Listing Status Sold
Purchase Type For Sale
Square Footage 3,870 sqft
Price per Sqft $441
Subdivision Mount Pleasant
MLS Listing ID DCDC513082
Sold Date 04/26/21
Style Victorian
Bedrooms 6
Full Baths 3
HOA Y/N N
Abv Grd Liv Area 2,825
Originating Board BRIGHT
Year Built 1910
Annual Tax Amount $10,323
Tax Year 2020
Lot Size 2,530 Sqft
Acres 0.06
Property Description
This wonderfully revitalized, wide townhouse is perfectly positioned on arguably the most sought-after street in historic Mount Pleasant and has a fantastic feeling of light and space throughout. Boasting incredible architectural details, this outstanding residence has been completely reimagined for modern living. Featuring gorgeous wood floors, six bedrooms, a detached garage, a stunning finished basement, intricate period moldings, new paint and custom gorgeous light fixtures throughout, this is a must-see property. The main level sports a magnificent foyer, a warm, elegant living room with a sumptuous fireplace, and a grand dining room with coffered ceilings and beautiful moldings. Additional features of the main level include striking new fixtures, and a large kitchen with a walkout to the rear deck and backyard. The recently remodeled basement features both a front and rear egress, a kitchenette, full bathroom, storage, and spacious room for working and lounging. The second level of this historic residence features a large bedroom, a home office with an en-suite full bathroom and walkout to a second-level deck, and an immense family room with multiple oversized windows, abundant natural light and a luxurious fireplace. This exquisite homes very top level features the primary bedroom with a walk-in closet and an en-suite primary bathroom with radiant heated floors, marble countertop and custom walnut cabinetry. A library with lovely built-ins and another bedroom round out the top floor.
Location
State DC
County Washington
Zoning RF-1
Rooms
Basement Fully Finished, Front Entrance, Rear Entrance, Walkout Stairs
Interior
Hot Water Natural Gas
Heating Radiator
Cooling Central A/C
Fireplaces Number 2
Heat Source Natural Gas
Exterior
Garage Garage - Rear Entry
Garage Spaces 2.0
Water Access N
Accessibility None
Total Parking Spaces 2
Garage Y
Building
Story 4
Sewer Public Sewer
Water Public
Architectural Style Victorian
Level or Stories 4
Additional Building Above Grade, Below Grade
New Construction N
Schools
School District District Of Columbia Public Schools
Others
Senior Community No
Tax ID 2606//0090
Ownership Fee Simple
SqFt Source Assessor
Special Listing Condition Standard
Read Less
Want to know what your home might be worth? Contact us for a FREE valuation!

Our team is ready to help you sell your home for the highest possible price ASAP

Bought with Justin Kitsch • TTR Sotheby's International Realty






