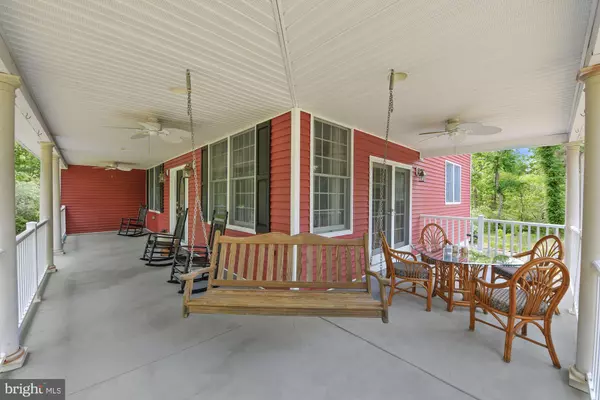$965,000
$999,999
3.5%For more information regarding the value of a property, please contact us for a free consultation.
2100 S FIRELANE RD Southampton, NJ 08088
5 Beds
4 Baths
4,092 SqFt
Key Details
Sold Price $965,000
Property Type Single Family Home
Sub Type Detached
Listing Status Sold
Purchase Type For Sale
Square Footage 4,092 sqft
Price per Sqft $235
Subdivision None Available
MLS Listing ID NJBL397628
Sold Date 03/14/22
Style Traditional
Bedrooms 5
Full Baths 3
Half Baths 1
HOA Y/N N
Abv Grd Liv Area 2,788
Originating Board BRIGHT
Year Built 2005
Annual Tax Amount $13,656
Tax Year 2021
Lot Size 62.000 Acres
Acres 62.0
Lot Dimensions 0.00 x 0.00
Property Description
Rare Opportunity to own this 62+- Acre compound perfect for Hunting, Fishing , Camping AND although close to State Hwy. 70 & the NJ Beaches this gem offers the ultimate in privacy. The canal skirts the property and the owners have enjoyed kayaking from the waterway out to the larger lakes or just relaxing at the lake there for a quiet afternoon. The property offers 4 miles of trails to bike, hike, horseback ride, dirt bike/quad explore. You decide! Many enjoyable gatherings at waterside have been had such as camping, picnicking and making smores while enjoying the sounds of wildlife. This beautiful custom home offers a large wrap around porch and comes complete with a walk out lower level apartment perfect for multi generational living or out of town guests. This area is 100% finished with a total square footage of 1,304. There is a supplemental wood heat source which all but eliminates the use of propane. Great for those choosing to live off the grid! Whether you have always wanted to be surrounded by nature or enjoy the beauty of hunting on your own property we invite you to experience all that this unique and pristine environment offer. MULTIPLE OFFERS: HIGHEST AND BEST BY 5PM. 1/24/22
Location
State NJ
County Burlington
Area Southampton Twp (20333)
Zoning FC
Rooms
Other Rooms Living Room, Dining Room, Primary Bedroom, Bedroom 2, Bedroom 3, Bedroom 4, Kitchen, Family Room, In-Law/auPair/Suite, Laundry
Basement Outside Entrance, Interior Access, Walkout Level, Heated, Fully Finished
Interior
Interior Features 2nd Kitchen, Ceiling Fan(s), Crown Moldings, Kitchen - Eat-In, Kitchen - Island, Pantry, Recessed Lighting, Walk-in Closet(s), Wood Floors, Efficiency
Hot Water Propane
Heating Forced Air, Other
Cooling Central A/C
Fireplaces Number 1
Fireplace Y
Heat Source Wood, Propane - Leased
Exterior
Parking Features Garage - Side Entry, Inside Access, Oversized
Garage Spaces 12.0
Utilities Available Propane, Other
Water Access N
View Trees/Woods, Canal
Accessibility None
Attached Garage 2
Total Parking Spaces 12
Garage Y
Building
Lot Description Stream/Creek, Trees/Wooded
Story 3
Sewer On Site Septic
Water Well
Architectural Style Traditional
Level or Stories 3
Additional Building Above Grade, Below Grade
New Construction N
Schools
School District Lenape Regional High
Others
Senior Community No
Tax ID 33-03201-00018
Ownership Fee Simple
SqFt Source Assessor
Acceptable Financing Conventional
Listing Terms Conventional
Financing Conventional
Special Listing Condition Standard
Read Less
Want to know what your home might be worth? Contact us for a FREE valuation!

Our team is ready to help you sell your home for the highest possible price ASAP

Bought with Carol C Latti • BHHS Fox & Roach-Medford





