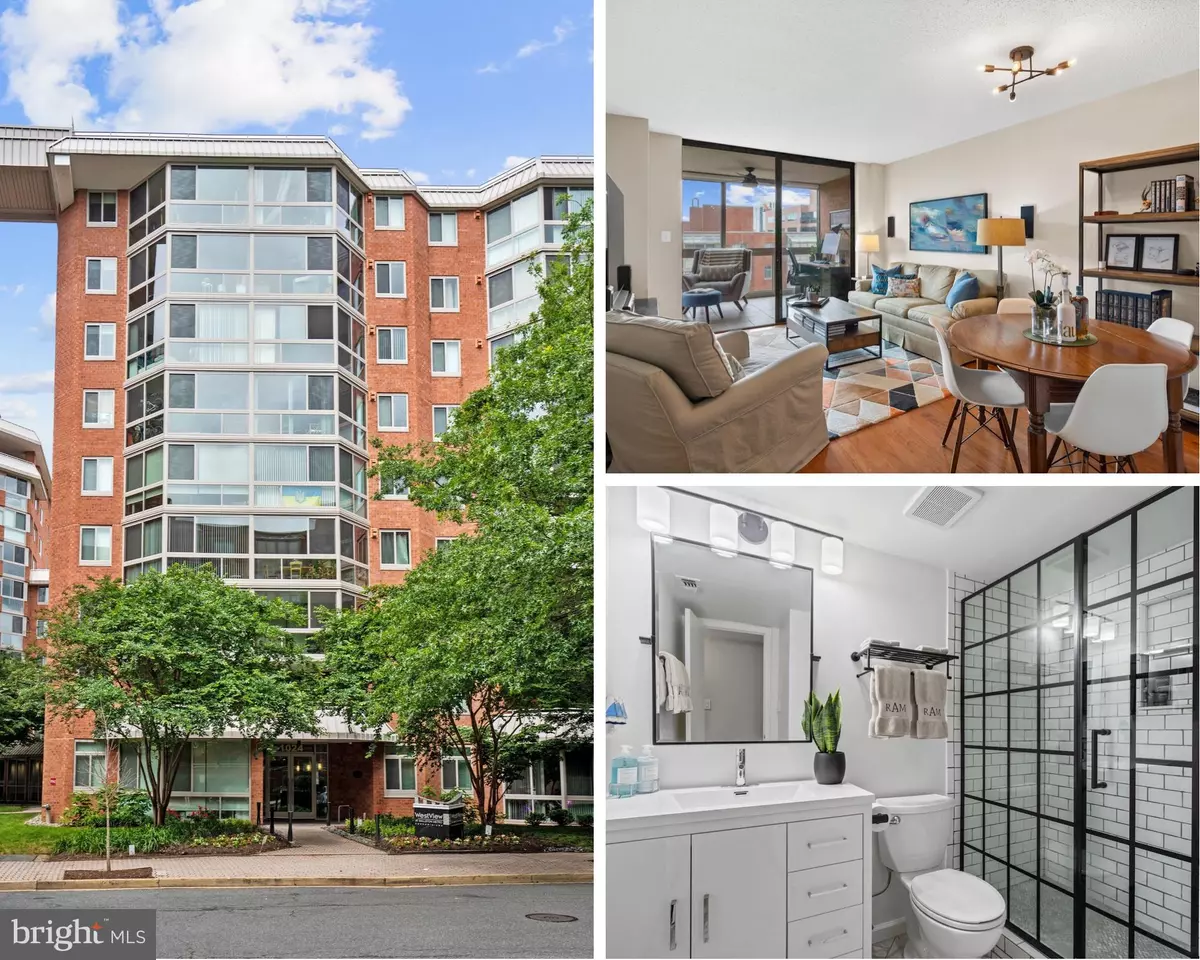$405,000
$400,000
1.3%For more information regarding the value of a property, please contact us for a free consultation.
1024 N UTAH ST #818 Arlington, VA 22201
1 Bed
1 Bath
700 SqFt
Key Details
Sold Price $405,000
Property Type Condo
Sub Type Condo/Co-op
Listing Status Sold
Purchase Type For Sale
Square Footage 700 sqft
Price per Sqft $578
Subdivision Westview At Ballston Metro
MLS Listing ID VAAR2017126
Sold Date 06/24/22
Style Contemporary
Bedrooms 1
Full Baths 1
Condo Fees $505/mo
HOA Y/N N
Abv Grd Liv Area 700
Originating Board BRIGHT
Year Built 2005
Annual Tax Amount $4,081
Tax Year 2021
Property Description
A perfect high floor 1BD condo with fantastic light and views in the heart of Ballston. As soon as you enter you will be drawn to the enclosed balcony with gorgeous light and rooftop views - the owner has set up his own office there and has loved every minute of it. The unit is facing East (hello morning sun!) and on a non-through street (hello peace and quiet!). The condo has a wonderful open layout with plentiful space for lounging, dining and an open kitchen. The gorgeous bath was just completely remodeled for your enjoyment for years to come. A very spacious bedroom features a large walk-in closet with custom built-ins and plentiful space for all your furniture. You will also enjoy an assigned garage parking space and in-unit washer/dryer. Westview condominium just recently replaced all windows and remodeled the lobby - perfect timing for you! You will feel like you're in a luxury hotel - rooftop pool, rooftop lounge/picnic area, gym, downstairs lounge, office with wifi and more! The condo is perfectly located with just steps to bustling Ballston Quarter, Ballston Metro, multiple quality restaurants, coffee shops, fitness studios, movie theater, parks - you will absolutely love it. Very easy access to HWY 66 and Washington Blvd for all those commuting! Won't last - make your showing appointment today!
Location
State VA
County Arlington
Zoning RC
Rooms
Main Level Bedrooms 1
Interior
Interior Features Combination Dining/Living, Dining Area, Elevator, Entry Level Bedroom, Family Room Off Kitchen, Floor Plan - Open, Walk-in Closet(s), Wood Floors
Hot Water Electric
Heating Central
Cooling Central A/C
Flooring Hardwood
Equipment Built-In Microwave, Dishwasher, Disposal, Dryer, Refrigerator, Stove, Washer
Fireplace N
Appliance Built-In Microwave, Dishwasher, Disposal, Dryer, Refrigerator, Stove, Washer
Heat Source Electric
Exterior
Exterior Feature Enclosed, Balcony
Garage Underground
Garage Spaces 1.0
Amenities Available Elevator, Exercise Room, Fitness Center, Party Room, Picnic Area, Pool - Outdoor, Swimming Pool
Waterfront N
Water Access N
View City
Accessibility Elevator
Porch Enclosed, Balcony
Total Parking Spaces 1
Garage Y
Building
Story 1
Unit Features Hi-Rise 9+ Floors
Sewer Public Sewer
Water Public
Architectural Style Contemporary
Level or Stories 1
Additional Building Above Grade, Below Grade
New Construction N
Schools
Elementary Schools Ashlawn
Middle Schools Swanson
High Schools Washington-Liberty
School District Arlington County Public Schools
Others
Pets Allowed Y
HOA Fee Include Common Area Maintenance,Ext Bldg Maint,Custodial Services Maintenance,Lawn Maintenance,Management,Pool(s),Reserve Funds,Sewer,Snow Removal,Trash,Water
Senior Community No
Tax ID 14-017-190
Ownership Condominium
Security Features Main Entrance Lock,Smoke Detector
Acceptable Financing VA, Conventional, FHA, Cash
Listing Terms VA, Conventional, FHA, Cash
Financing VA,Conventional,FHA,Cash
Special Listing Condition Standard
Pets Description Cats OK, Dogs OK
Read Less
Want to know what your home might be worth? Contact us for a FREE valuation!

Our team is ready to help you sell your home for the highest possible price ASAP

Bought with Jane Phillips • Compass






