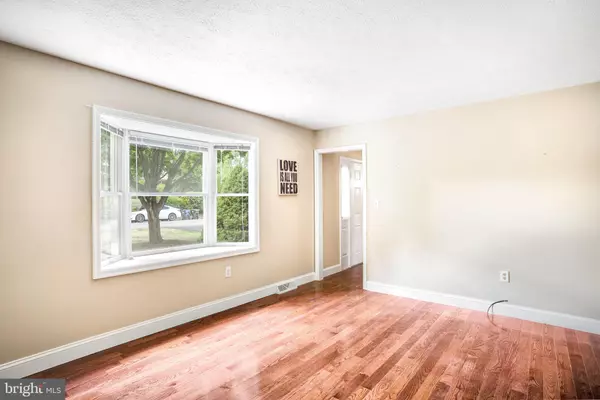$375,000
$375,000
For more information regarding the value of a property, please contact us for a free consultation.
106 TYLER CT Stephens City, VA 22655
4 Beds
4 Baths
2,851 SqFt
Key Details
Sold Price $375,000
Property Type Single Family Home
Sub Type Detached
Listing Status Sold
Purchase Type For Sale
Square Footage 2,851 sqft
Price per Sqft $131
Subdivision Wakeland Manor
MLS Listing ID VAFV2001154
Sold Date 09/17/21
Style Colonial
Bedrooms 4
Full Baths 2
Half Baths 2
HOA Y/N N
Abv Grd Liv Area 1,913
Originating Board BRIGHT
Year Built 1990
Annual Tax Amount $1,689
Tax Year 2021
Lot Size 0.310 Acres
Acres 0.31
Property Description
Welcome to Wakeland Manor! Over 2800 sq ft of living space in this mostly brick constructed colonial situated on a quiet cul de sac lot with mature landscaping, covered front porch, large rear deck, storage shed, and a fully fenced back yard. Recently updated open kitchen, white cabinets and tile, fresh counters, stainless steel appliances and updated fixtures. You can eat at the bar between kitchen and dining room. Living room with bow window, Family room with brick fireplace, currently has an insert which can be easily removed to resume wood burning. Hardwood carries thru main level and upper level. Fully finished walkout basement with half bath and wet bar to enjoy entertaining in the back yard! Large Primary Bedroom with bath and walk in closet and good sized secondary bedrooms on the upper level. Driveway freshly resealed and trees were just professionally trimmed. This home has no HOA and is located in a desirable, commuter friendly location.
Location
State VA
County Frederick
Zoning RP
Rooms
Other Rooms Living Room, Dining Room, Primary Bedroom, Bedroom 2, Bedroom 3, Bedroom 4, Kitchen, Game Room, Family Room, Foyer, Laundry, Other, Bathroom 2, Primary Bathroom
Basement Connecting Stairway, Outside Entrance, Rear Entrance, Daylight, Partial, Full, Fully Finished, Heated, Improved
Interior
Interior Features Attic/House Fan, Kitchen - Country, Dining Area, Primary Bath(s), Chair Railings, Wainscotting, Wood Floors, Attic, Ceiling Fan(s), Carpet, Family Room Off Kitchen, Floor Plan - Traditional, Kitchen - Eat-In, Upgraded Countertops, Window Treatments
Hot Water Electric
Heating Forced Air, Heat Pump(s)
Cooling Central A/C
Fireplaces Number 1
Fireplaces Type Gas/Propane, Mantel(s)
Equipment Dishwasher, Disposal, Refrigerator, Built-In Microwave, Dryer, Stove, Water Heater, Washer
Fireplace Y
Window Features Bay/Bow,Double Pane
Appliance Dishwasher, Disposal, Refrigerator, Built-In Microwave, Dryer, Stove, Water Heater, Washer
Heat Source Electric
Laundry Main Floor
Exterior
Exterior Feature Deck(s)
Parking Features Garage - Front Entry, Garage Door Opener, Inside Access
Garage Spaces 1.0
Utilities Available Cable TV Available
Water Access N
Roof Type Fiberglass
Accessibility None
Porch Deck(s)
Road Frontage State
Attached Garage 1
Total Parking Spaces 1
Garage Y
Building
Story 2
Sewer Public Sewer
Water Public
Architectural Style Colonial
Level or Stories 2
Additional Building Above Grade, Below Grade
New Construction N
Schools
High Schools Sherando
School District Frederick County Public Schools
Others
Senior Community No
Tax ID 75D 4F1 92
Ownership Fee Simple
SqFt Source Assessor
Special Listing Condition Standard
Read Less
Want to know what your home might be worth? Contact us for a FREE valuation!

Our team is ready to help you sell your home for the highest possible price ASAP

Bought with Sheila R Pack • RE/MAX Roots





