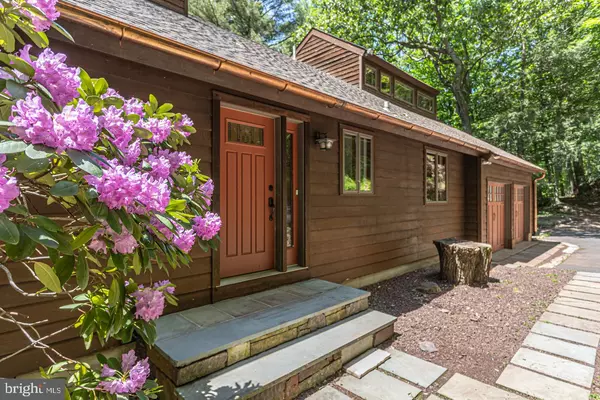$570,000
$619,000
7.9%For more information regarding the value of a property, please contact us for a free consultation.
45 RED CLIFF RD Upper Black Eddy, PA 18972
4 Beds
3 Baths
2,295 SqFt
Key Details
Sold Price $570,000
Property Type Single Family Home
Sub Type Detached
Listing Status Sold
Purchase Type For Sale
Square Footage 2,295 sqft
Price per Sqft $248
Subdivision None Available
MLS Listing ID PABU529022
Sold Date 03/10/22
Style Contemporary
Bedrooms 4
Full Baths 3
HOA Y/N N
Abv Grd Liv Area 2,295
Originating Board BRIGHT
Year Built 1984
Annual Tax Amount $6,076
Tax Year 2021
Lot Size 3.390 Acres
Acres 3.39
Lot Dimensions 0.00 x 0.00
Property Description
Welcome to 45 Red Cliff Rd in beautiful Tinicum Township, Bucks County! This 4 bedroom, 3 bathroom Contemporary home is set back a long stone driveway in the most private setting on 3.34 acres. Tucked back in the woods, enjoy the sounds of nature all around you. This home features an open layout, many windows throughout offering an abundant amount of natural light, large kitchen with pantry and many cabinets for storage, sunroom with woodstove, primary bedroom with wood burning fireplace and full bathroom on second floor, attached 2 car garage and a large wrap around deck. Home has radon mitigation system and a new roof just installed May 2021. There is a workshop/shed with 60-amp sub panel and electric heat perfect for extra storage. This property is just 1 mile from River Rd and just a few short miles from the Frenchtown Bridge to NJ. Come see this beautiful home and schedule your showing today!
Location
State PA
County Bucks
Area Tinicum Twp (10144)
Zoning RA
Rooms
Other Rooms Living Room, Dining Room, Primary Bedroom, Bedroom 2, Bedroom 3, Kitchen, Family Room, Breakfast Room, Bedroom 1, Sun/Florida Room, Laundry, Utility Room, Bathroom 1, Bathroom 2, Bathroom 3, Bonus Room
Basement Full
Main Level Bedrooms 2
Interior
Interior Features Attic, Ceiling Fan(s), Dining Area, Kitchen - Eat-In, Pantry, Walk-in Closet(s), Wood Stove
Hot Water Electric
Heating Forced Air
Cooling Central A/C
Flooring Carpet, Ceramic Tile, Hardwood, Laminated
Equipment Built-In Microwave, Dishwasher, Oven/Range - Electric
Appliance Built-In Microwave, Dishwasher, Oven/Range - Electric
Heat Source Oil
Exterior
Exterior Feature Deck(s)
Garage Additional Storage Area, Garage - Front Entry, Inside Access
Garage Spaces 2.0
Waterfront N
Water Access N
View Trees/Woods
Roof Type Asphalt
Accessibility Doors - Swing In
Porch Deck(s)
Parking Type Attached Garage, Off Street
Attached Garage 2
Total Parking Spaces 2
Garage Y
Building
Lot Description Private, Secluded, Trees/Wooded
Story 2
Sewer On Site Septic
Water Well
Architectural Style Contemporary
Level or Stories 2
Additional Building Above Grade, Below Grade
New Construction N
Schools
School District Palisades
Others
Pets Allowed Y
Senior Community No
Tax ID 44-007-044
Ownership Fee Simple
SqFt Source Assessor
Special Listing Condition Standard
Pets Description No Pet Restrictions
Read Less
Want to know what your home might be worth? Contact us for a FREE valuation!

Our team is ready to help you sell your home for the highest possible price ASAP

Bought with Melissa Lease • Century 21 Gold






