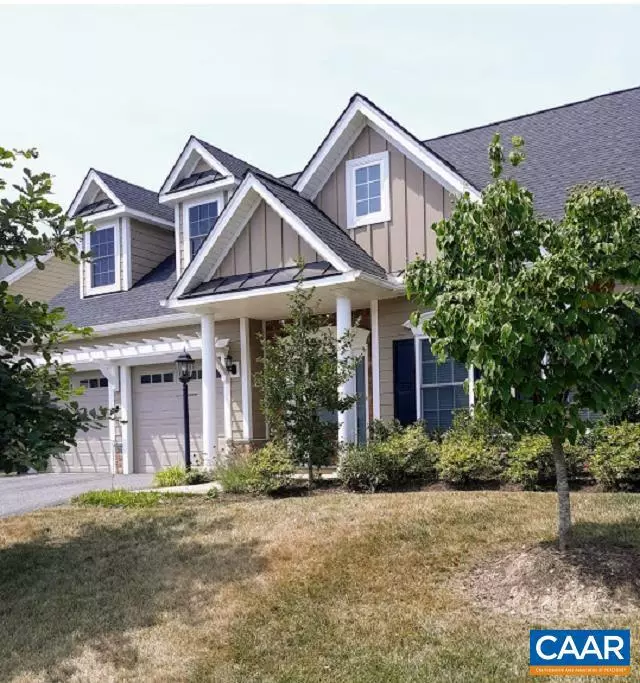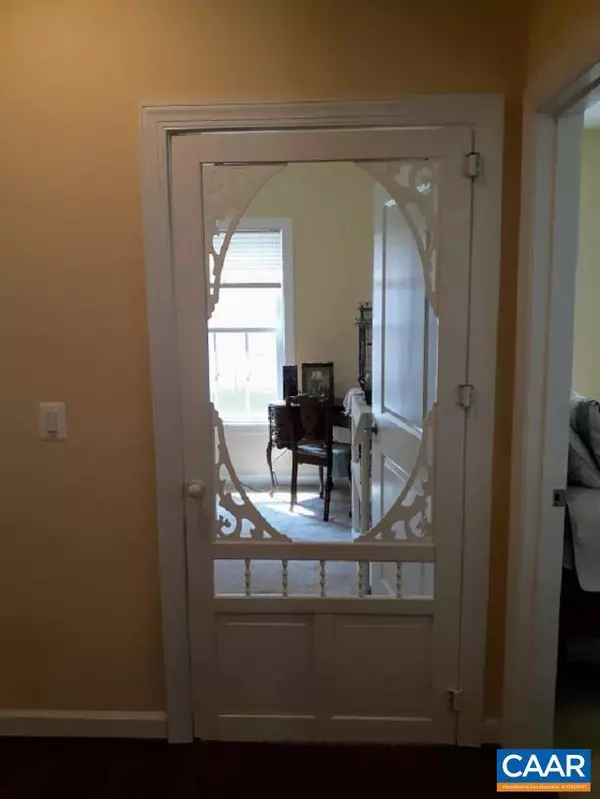$424,000
$424,000
For more information regarding the value of a property, please contact us for a free consultation.
1627 SAWGRASS CT #A Charlottesville, VA 22901
2 Beds
2 Baths
1,657 SqFt
Key Details
Sold Price $424,000
Property Type Townhouse
Sub Type End of Row/Townhouse
Listing Status Sold
Purchase Type For Sale
Square Footage 1,657 sqft
Price per Sqft $255
Subdivision Dunlora Forest
MLS Listing ID 620898
Sold Date 11/12/21
Style Other
Bedrooms 2
Full Baths 2
Condo Fees $100
HOA Fees $120/qua
HOA Y/N Y
Abv Grd Liv Area 1,657
Originating Board CAAR
Year Built 2014
Annual Tax Amount $1,612
Tax Year 2021
Lot Size 8,712 Sqft
Acres 0.2
Property Description
Impeccable townhome in Dunlora Forest on Rio Rd East. First floor master suite and main level-living with incorporated Universal Design Elements (see list in docs) and Carrier furnace. Owner has added a comfortable, separate sewing room/study. Home is EarthCraft Certified and offers lawn and landscaping maintenance in the cost effective HOA fees. The neighborhood includes walkable sidewalks, a playground and walk two wooded trails in our 7-acre preserve, one of which leads to Penn Park where you can enjoy a fun playground, tennis, the Meadowcreek Golf Course, and the Grill at Meadowcreek. Our 1,657 finished, sq. ft., attached home features a sunny interior, a mix of hardwood, ceramic tile, and carpeted floors, an open living room, eat-in kitchen with granite counters and stainless appliances, master bedroom with private bath. Walk our 7-acre wooded preserve. And two parking spaces right in front of the home. This townhome has a HERS Index Score of 60, meaning it is 40% more energy efficient than a standard new home, guaranteeing energy efficiency and maximum utility savings.,Granite Counter,Maple Cabinets
Location
State VA
County Albemarle
Zoning R
Rooms
Other Rooms Primary Bedroom, Kitchen, Foyer, Great Room, Laundry, Full Bath, Additional Bedroom
Main Level Bedrooms 2
Interior
Interior Features Walk-in Closet(s), Breakfast Area, Pantry, Recessed Lighting, Entry Level Bedroom
Heating Central
Cooling Central A/C
Flooring Carpet, Ceramic Tile, Hardwood
Equipment Washer/Dryer Hookups Only, Dishwasher, Disposal, Oven/Range - Electric, Microwave, Energy Efficient Appliances
Fireplace N
Window Features Low-E,Screens,Vinyl Clad
Appliance Washer/Dryer Hookups Only, Dishwasher, Disposal, Oven/Range - Electric, Microwave, Energy Efficient Appliances
Heat Source Natural Gas
Exterior
Exterior Feature Patio(s), Porch(es)
Parking Features Other, Garage - Front Entry
Roof Type Composite
Accessibility None
Porch Patio(s), Porch(es)
Road Frontage Public
Garage Y
Building
Lot Description Sloping, Cul-de-sac
Story 1
Foundation Slab
Sewer Public Sewer
Water Public
Architectural Style Other
Level or Stories 1
Additional Building Above Grade, Below Grade
Structure Type 9'+ Ceilings,Vaulted Ceilings,Cathedral Ceilings
New Construction N
Schools
Elementary Schools Agnor-Hurt
Middle Schools Burley
High Schools Albemarle
School District Albemarle County Public Schools
Others
Senior Community No
Ownership Other
Security Features Smoke Detector
Special Listing Condition Standard
Read Less
Want to know what your home might be worth? Contact us for a FREE valuation!

Our team is ready to help you sell your home for the highest possible price ASAP

Bought with GRIER MURPHY • NEST REALTY GROUP





