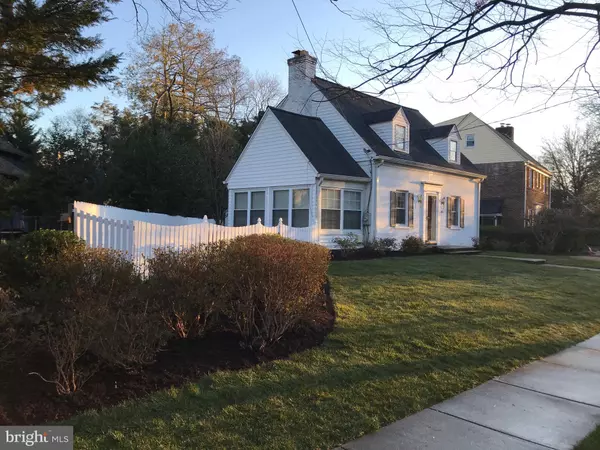$900,000
$900,000
For more information regarding the value of a property, please contact us for a free consultation.
7807 GLENBROOK RD Bethesda, MD 20814
2 Beds
2 Baths
1,430 SqFt
Key Details
Sold Price $900,000
Property Type Single Family Home
Sub Type Detached
Listing Status Sold
Purchase Type For Sale
Square Footage 1,430 sqft
Price per Sqft $629
Subdivision Battery Park
MLS Listing ID MDMC745550
Sold Date 03/31/21
Style Cape Cod
Bedrooms 2
Full Baths 1
Half Baths 1
HOA Y/N N
Abv Grd Liv Area 1,080
Originating Board BRIGHT
Year Built 1939
Annual Tax Amount $10,062
Tax Year 2021
Lot Size 5,484 Sqft
Acres 0.13
Property Description
Charming Cape Cod with curb appeal in sought after Battery Park! Walk to all that downtown Bethesda has to offer and the Capital Crescent Trail. Less than a mile to Metro, NIH and Bethesda Naval Hospital. Wonderful community with clubhouse, tennis courts, playground and community events. This house is move in ready! Fresh paint, hardwood floors and lots of natural light from windows on four sides of the home. Nicely designed kitchen with, cherry cabinets, granite counters, and stainless appliances. The dining room is adorned with wainscoting, crown molding and chair rails. The living room has a cozy wood-burning fireplace, decorative mantel and crown molding. There is a delightful side porch off the living room. The living and dining rooms have wood blinds. The finished lower level has a walkup exit and can be used as a family room, exercise gym, or third bedroom. The fenced yard was professionally landscaped, the front yard was newly sodded, and has a flagstone patio and detached garage.
Location
State MD
County Montgomery
Zoning R60
Rooms
Other Rooms Living Room, Dining Room, Bedroom 2, Kitchen, Family Room, Bedroom 1, Sun/Florida Room, Utility Room
Basement Outside Entrance, Interior Access, Partially Finished, Sump Pump, Walkout Stairs
Interior
Interior Features Carpet, Kitchen - Galley, Tub Shower, Wood Floors, Ceiling Fan(s), Chair Railings, Crown Moldings
Hot Water Natural Gas
Heating Forced Air
Cooling Central A/C
Flooring Hardwood, Carpet, Ceramic Tile, Concrete
Fireplaces Number 1
Fireplaces Type Brick, Fireplace - Glass Doors, Mantel(s)
Equipment Built-In Microwave, Dishwasher, Disposal, Dryer, Icemaker, Microwave, Refrigerator, Washer, Water Heater, Oven/Range - Electric, Oven - Self Cleaning
Fireplace Y
Appliance Built-In Microwave, Dishwasher, Disposal, Dryer, Icemaker, Microwave, Refrigerator, Washer, Water Heater, Oven/Range - Electric, Oven - Self Cleaning
Heat Source Natural Gas
Laundry Basement
Exterior
Exterior Feature Patio(s)
Garage Garage - Front Entry, Garage Door Opener
Garage Spaces 1.0
Waterfront N
Water Access N
Roof Type Composite
Street Surface Black Top
Accessibility None
Porch Patio(s)
Road Frontage City/County
Total Parking Spaces 1
Garage Y
Building
Lot Description Landscaping
Story 2.5
Sewer Public Sewer
Water Public
Architectural Style Cape Cod
Level or Stories 2.5
Additional Building Above Grade, Below Grade
Structure Type Plaster Walls,Paneled Walls
New Construction N
Schools
Elementary Schools Bethesda
Middle Schools Westland
High Schools Bethesda-Chevy Chase
School District Montgomery County Public Schools
Others
Pets Allowed N
Senior Community No
Tax ID 160700440815
Ownership Fee Simple
SqFt Source Assessor
Horse Property N
Special Listing Condition Standard
Read Less
Want to know what your home might be worth? Contact us for a FREE valuation!

Our team is ready to help you sell your home for the highest possible price ASAP

Bought with Robert W Sabanosh • RLAH @properties






