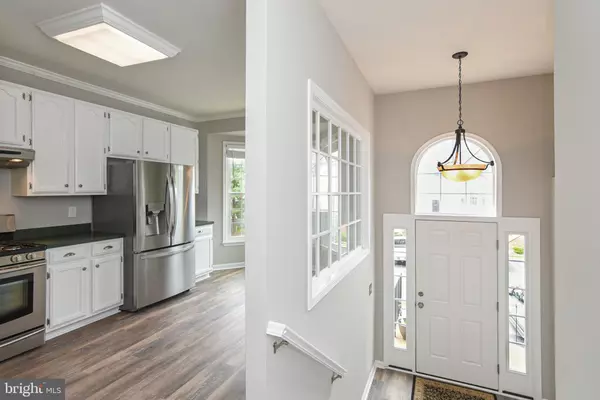$345,000
$345,000
For more information regarding the value of a property, please contact us for a free consultation.
406 BEN NEUIS PL Fredericksburg, VA 22405
3 Beds
4 Baths
1,454 SqFt
Key Details
Sold Price $345,000
Property Type Townhouse
Sub Type Interior Row/Townhouse
Listing Status Sold
Purchase Type For Sale
Square Footage 1,454 sqft
Price per Sqft $237
Subdivision Heather Hills/Brightfld
MLS Listing ID VAST2011820
Sold Date 06/16/22
Style Colonial
Bedrooms 3
Full Baths 3
Half Baths 1
HOA Fees $86/mo
HOA Y/N Y
Abv Grd Liv Area 1,454
Originating Board BRIGHT
Year Built 1993
Annual Tax Amount $1,968
Tax Year 2021
Lot Size 1,620 Sqft
Acres 0.04
Property Description
This 3 bedroom, 3.5 bath, 3-level classic brick front townhome (with an attached one car garage!) is conveniently located near downtown Fredericksburg and the VRE Station! Upon entering you are greeted by the foyer that is accented with a high ceiling, architectural windows and lovely natural light. The eat-in kitchen offers plenty of space for a kitchen table and has lovely a bay window allowing for tons of natural light.. The formal dining room opens to the step down living room (with natural wood burning fireplace) - a wonderful feature for entertaining and more! Through the back door, the living room has direct access to the deck another great feature to extend your indoor/outdoor living space! The upper level highlights 3 bedrooms and 2 full bathrooms. The large Primary bedroom features vaulted ceilings, a walk-in closet and full private bathroom. The lower level showcases a large family/rec room, full bath and separate laundry room which provides additional storage (washer and dryer convey).Double doors lead you from the walk out basement directly to the fenced and private low maintenance backyard. For your convenience, 2 dedicated parking spaces are allotted as well as the driveway, garage and additional visitor parking. The home has been freshly painted and professionally cleaned - ready for it's new owners! This home is truly move in ready!
Location
State VA
County Stafford
Zoning R2
Rooms
Basement Improved, Interior Access, Outside Entrance, Partially Finished, Walkout Level, Connecting Stairway
Interior
Hot Water Natural Gas
Heating Central
Cooling Central A/C
Fireplaces Number 1
Fireplaces Type Screen, Wood
Fireplace Y
Heat Source Natural Gas
Laundry Lower Floor, Dryer In Unit, Washer In Unit
Exterior
Parking Features Garage - Front Entry, Garage Door Opener, Inside Access
Garage Spaces 4.0
Parking On Site 2
Water Access N
Accessibility None
Attached Garage 1
Total Parking Spaces 4
Garage Y
Building
Story 3
Foundation Slab
Sewer Public Septic, Public Sewer
Water Public
Architectural Style Colonial
Level or Stories 3
Additional Building Above Grade, Below Grade
New Construction N
Schools
Elementary Schools Conway
Middle Schools Edward E. Drew
High Schools Stafford
School District Stafford County Public Schools
Others
Pets Allowed Y
Senior Community No
Tax ID 54DD 2 54
Ownership Fee Simple
SqFt Source Assessor
Acceptable Financing Cash, Conventional, FHA, VA
Listing Terms Cash, Conventional, FHA, VA
Financing Cash,Conventional,FHA,VA
Special Listing Condition Standard
Pets Allowed No Pet Restrictions
Read Less
Want to know what your home might be worth? Contact us for a FREE valuation!

Our team is ready to help you sell your home for the highest possible price ASAP

Bought with Mary Lee Powers • KW Metro Center





