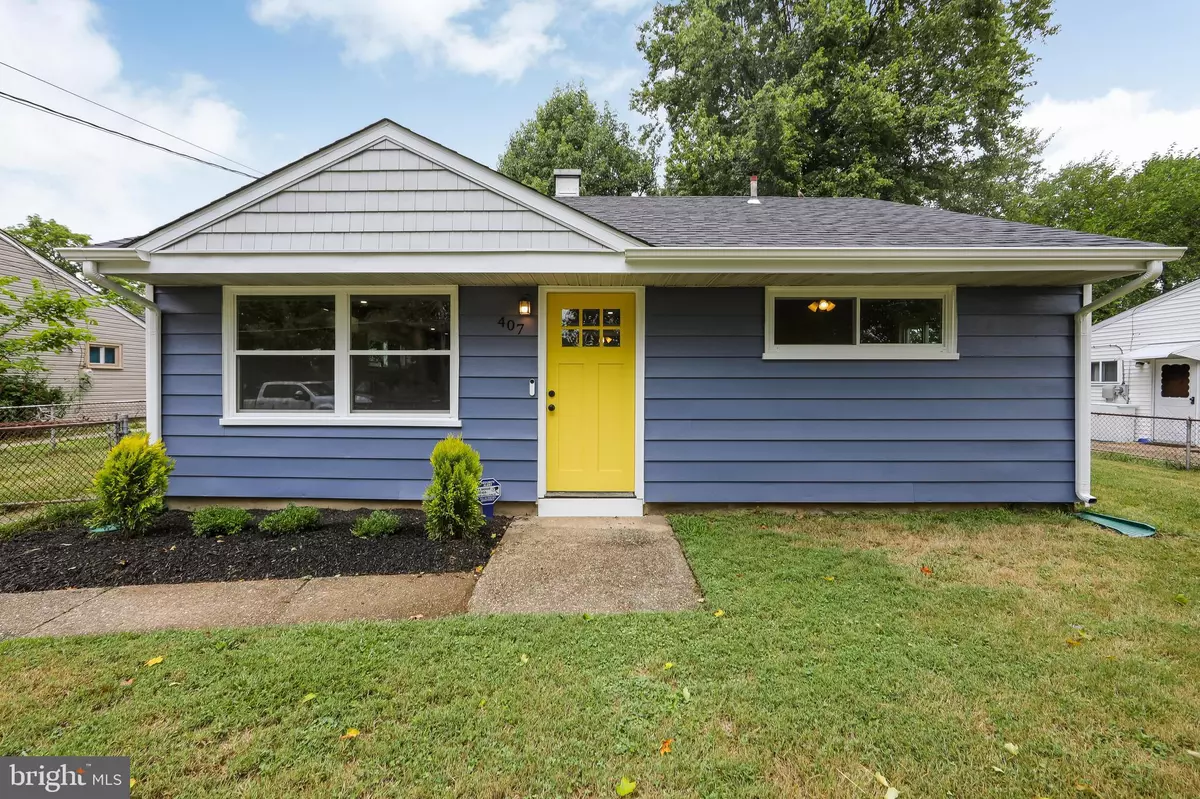$254,900
$254,900
For more information regarding the value of a property, please contact us for a free consultation.
407 MILDRED AVE Maple Shade, NJ 08052
3 Beds
1 Bath
876 SqFt
Key Details
Sold Price $254,900
Property Type Single Family Home
Sub Type Detached
Listing Status Sold
Purchase Type For Sale
Square Footage 876 sqft
Price per Sqft $290
Subdivision None Available
MLS Listing ID NJBL2030550
Sold Date 11/14/22
Style Ranch/Rambler
Bedrooms 3
Full Baths 1
HOA Y/N N
Abv Grd Liv Area 876
Originating Board BRIGHT
Year Built 1955
Tax Year 2021
Lot Size 7,497 Sqft
Acres 0.17
Lot Dimensions 60.00 x 125.00
Property Description
BACK ON THE MARKET. Buyer financing fell through. Welcome to 407 Mildred Ave Maple Shade. Immediately upon arrival, you will notice the two play grounds, baseball field and skate park across the street. Every kids dream! This 3 bedroom, 1 bath has been completely rehabbed. New roof, new gutters, new down spouts, new windows, new AC, new flooring, new kitchen & bath. The list goes on. Walk in the front door and you will notice the open concept with living/ kitchen. Kitchen features new Quartz counter tops with peninsula and white shaker cabinets, blue glass subway tile, stainless steel appliances and fold up wood slab counter along exterior wall for even more prep or eating space. Behind the kitchen is the mud/ laundry room with washer/ dryer and additional white shaker cabinets for your pantry needs and quartz counter top to fold clothes. Bedrooms all have new carpet, new baseboard heat covers, new windows, and ceiling fans. Floor plan and virtual tour have been uploaded to the MLS. Property is also for rent NJBL2031352
Location
State NJ
County Burlington
Area Maple Shade Twp (20319)
Zoning RES
Direction Southeast
Rooms
Other Rooms Living Room, Bedroom 3, Kitchen, Bedroom 1, Laundry, Bathroom 1
Main Level Bedrooms 3
Interior
Interior Features Breakfast Area, Carpet, Ceiling Fan(s), Combination Kitchen/Dining, Entry Level Bedroom, Flat, Floor Plan - Open, Floor Plan - Traditional, Kitchen - Eat-In, Pantry, Recessed Lighting, Tub Shower, Upgraded Countertops
Hot Water Natural Gas
Heating Baseboard - Hot Water
Cooling Ductless/Mini-Split
Flooring Carpet, Ceramic Tile, Luxury Vinyl Plank
Equipment Dishwasher, Disposal, Dryer - Gas, Microwave, Oven/Range - Gas, Stainless Steel Appliances, Washer, Water Heater
Furnishings No
Fireplace N
Window Features Double Hung,Replacement,Vinyl Clad
Appliance Dishwasher, Disposal, Dryer - Gas, Microwave, Oven/Range - Gas, Stainless Steel Appliances, Washer, Water Heater
Heat Source Natural Gas
Laundry Main Floor
Exterior
Garage Spaces 2.0
Utilities Available Above Ground, Cable TV, Phone
Water Access N
Roof Type Asphalt
Accessibility None
Total Parking Spaces 2
Garage N
Building
Story 1
Foundation Slab
Sewer Public Sewer
Water Public
Architectural Style Ranch/Rambler
Level or Stories 1
Additional Building Above Grade, Below Grade
Structure Type Dry Wall
New Construction N
Schools
School District Maple Shade Township Public Schools
Others
Senior Community No
Tax ID 19-00188-00007
Ownership Fee Simple
SqFt Source Assessor
Security Features 24 hour security
Acceptable Financing Cash, Conventional, FHA, VA
Horse Property N
Listing Terms Cash, Conventional, FHA, VA
Financing Cash,Conventional,FHA,VA
Special Listing Condition Standard
Read Less
Want to know what your home might be worth? Contact us for a FREE valuation!

Our team is ready to help you sell your home for the highest possible price ASAP

Bought with Veronica M Fantozzi • Weichert Realtors-Cherry Hill




