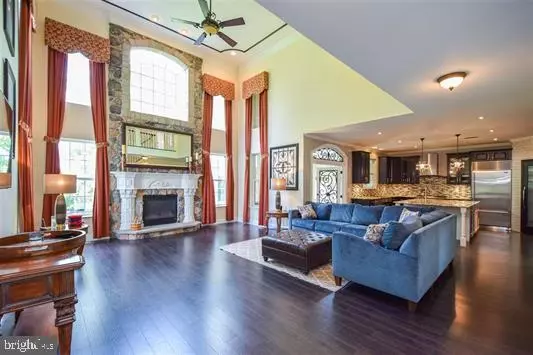$480,000
$489,000
1.8%For more information regarding the value of a property, please contact us for a free consultation.
106 KENSINGTON DRIVE Galloway, NJ 08205
4 Beds
3 Baths
2,994 SqFt
Key Details
Sold Price $480,000
Property Type Single Family Home
Sub Type Detached
Listing Status Sold
Purchase Type For Sale
Square Footage 2,994 sqft
Price per Sqft $160
Subdivision Galloway Twp
MLS Listing ID NJAC2001738
Sold Date 02/28/22
Style Contemporary
Bedrooms 4
Full Baths 3
HOA Fees $58/mo
HOA Y/N Y
Abv Grd Liv Area 2,994
Originating Board BRIGHT
Year Built 2005
Annual Tax Amount $10,439
Tax Year 2021
Lot Size 0.300 Acres
Acres 0.3
Lot Dimensions 95x123
Property Description
********WELCOME HOME TO FABULOUS AND FRIENDLY KENSINGTON VILLAGE!********ONE OF THE NICEST HOMES IN KENSINGTON!
YOUR SEARCH IS OVER-YOUR TIME HAS COME!YOU WORKED HARD NOW REAP THE BENEFITS!METICULOUSLY MAINTAINED INSIDE & OUT!
LOW MAINTENANCE PERFECT YARD WITHOUT THE ACREAGE! BEST AND MOST POPULAR KENNEDY MODEL IS PICTURE PERFECT SITUATED ON A BEAUTIFUL CORNER LOT W/ EVERY UPGRADE IMAGINABLE
CHEF KITCHEN W/ COMMERCIAL GRADE WOLF APPLIANCE PACKAGE,TOWERING FLOOR TO CEILING STONE FIREPLACE IN EXPANDED FAMILY ROOM W/CUSTOM WINDOW TREATMENTS,SUNDRENCHED 4 SEASONS CONSERVATORY OVERLOOKING PRIVATE BACKYARD W/ MATURE/MAINICURED LANDSCAPING!
RELAX ON YOUR REAR DECK AND ENTERTAIN ON YOUR PAVER PATIO.MASSIVE MASTER SUITE AND LUXURIOUS MASTER BATH,GENEROUS GUEST BEDROOM SIZES AND THE LIST GOES ON. FAR TOO MUCH TO MENTION!YOU GET THE POINT. GUARANTEED NOT TO LAST! WELL MAINTAINED BUT LOOKING TO SELL "AS IS" NOTHING WRONG W/ THE HOUSE BUT WANT SERIOUS BUYERS!
SHOWINGS WEEKENDS, MONDAY AND FRIDAY ONLY!
Location
State NJ
County Atlantic
Area Galloway Twp (20111)
Zoning RES
Rooms
Other Rooms Living Room, Dining Room, Kitchen, Family Room, Basement, Office, Utility Room
Basement Full, Fully Finished, Heated
Interior
Interior Features Ceiling Fan(s), Carpet, Dining Area, Combination Kitchen/Dining, Floor Plan - Open, Kitchen - Gourmet, Kitchen - Island, WhirlPool/HotTub, Wood Floors
Hot Water Natural Gas
Heating Forced Air, Hot Water
Cooling Central A/C, Ceiling Fan(s), Multi Units, Zoned
Flooring Wood, Tile/Brick, Carpet
Fireplaces Number 1
Fireplaces Type Gas/Propane
Equipment Oven - Self Cleaning, Oven/Range - Gas, Refrigerator, Dishwasher
Fireplace Y
Appliance Oven - Self Cleaning, Oven/Range - Gas, Refrigerator, Dishwasher
Heat Source Natural Gas
Exterior
Garage Built In, Garage - Front Entry, Garage Door Opener, Inside Access
Garage Spaces 2.0
Fence Partially, Rear
Water Access N
Roof Type Shingle
Accessibility Level Entry - Main
Attached Garage 2
Total Parking Spaces 2
Garage Y
Building
Lot Description Corner
Story 2
Foundation Concrete Perimeter
Sewer Public Sewer
Water Public
Architectural Style Contemporary
Level or Stories 2
Additional Building Above Grade
Structure Type 9'+ Ceilings,Cathedral Ceilings,High
New Construction N
Schools
School District Galloway Township Public Schools
Others
Senior Community No
Tax ID NO TAX RECORD
Ownership Fee Simple
SqFt Source Estimated
Acceptable Financing Cash, FHA, Conventional, VA
Listing Terms Cash, FHA, Conventional, VA
Financing Cash,FHA,Conventional,VA
Special Listing Condition Standard
Read Less
Want to know what your home might be worth? Contact us for a FREE valuation!

Our team is ready to help you sell your home for the highest possible price ASAP

Bought with ELIZABETH DIAS • EXP Realty, LLC






