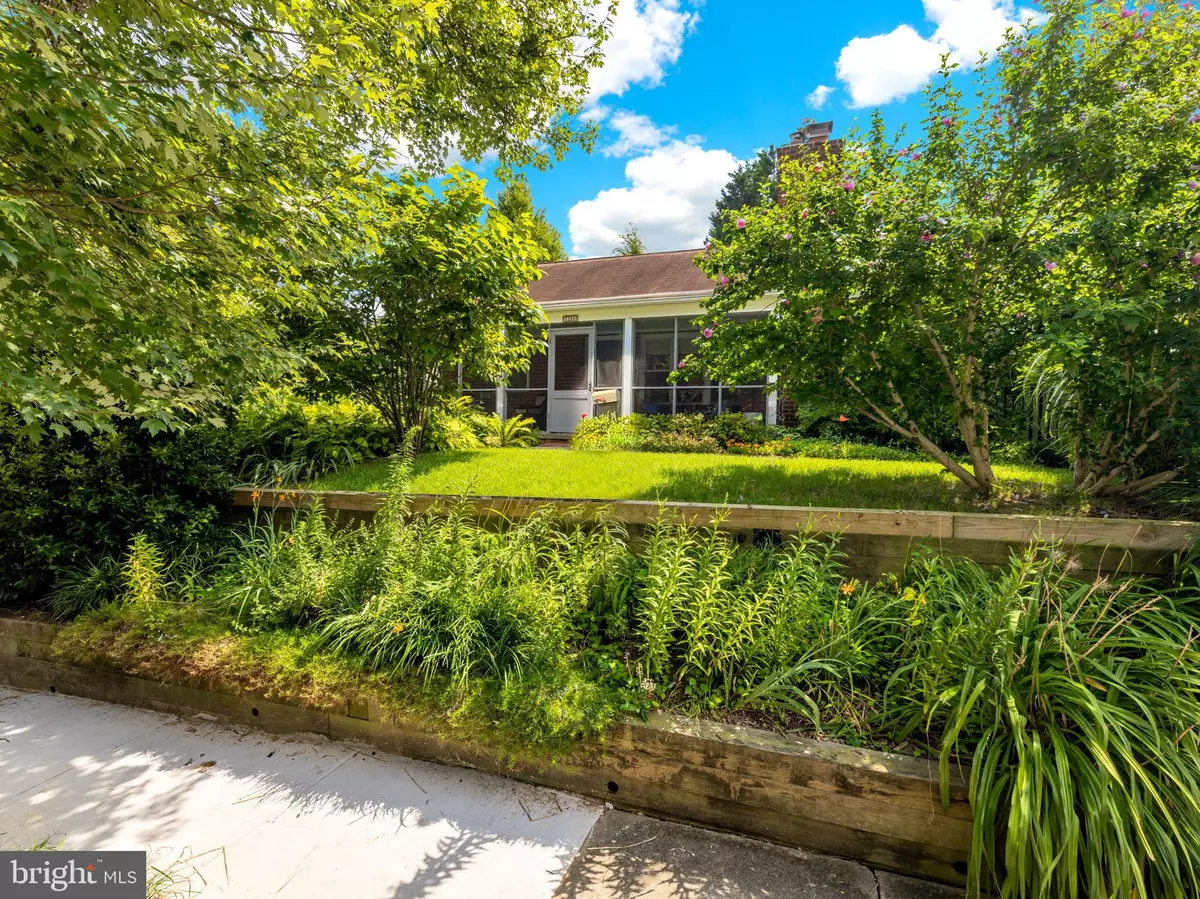$975,000
$949,000
2.7%For more information regarding the value of a property, please contact us for a free consultation.
5208 MARLYN DR Bethesda, MD 20816
2 Beds
3 Baths
1,620 SqFt
Key Details
Sold Price $975,000
Property Type Single Family Home
Sub Type Detached
Listing Status Sold
Purchase Type For Sale
Square Footage 1,620 sqft
Price per Sqft $601
Subdivision Glen Mar Park
MLS Listing ID MDMC2062188
Sold Date 08/19/22
Style Ranch/Rambler,Traditional
Bedrooms 2
Full Baths 3
HOA Y/N N
Abv Grd Liv Area 1,120
Originating Board BRIGHT
Year Built 1951
Annual Tax Amount $8,369
Tax Year 2021
Lot Size 6,044 Sqft
Acres 0.14
Property Description
Tranquil Oasis in Bethesda, Private serene gardens, inviting screened front porch, great outdoor space. House is much better than photos convey. Really charming rambler with beautifully updated gourmet kitchen with marble counter tops, Spacious Owners suite with oversized shower, large walk-in closet and first floor laundry.
The main level has 2 bedrooms and 2 bathrooms (converted from an original 3 bedroom model home). The dining area has French doors opening to a large private deck, several seating areas and entertaining space, a tranquil waterfall fountain and lush landscaping.
Lower level features a terrific and comfortable family room, separate office, an exercise room/guest room and a full bathroom, abundant storage space and a separate entrance. Very charming home in prime close-in location. Whitman/Pyle schools, close to lots of great shopping at Sumner Place (Little Falls Mall), shops on River Road and new complex being built at Westbard Square.
Location
State MD
County Montgomery
Zoning R60
Rooms
Other Rooms Living Room, Bedroom 2, Kitchen, Family Room, Bedroom 1, Exercise Room, Laundry, Office, Storage Room, Bathroom 1, Bathroom 2, Attic, Screened Porch
Basement Full, Partially Finished, Rear Entrance
Main Level Bedrooms 2
Interior
Interior Features Attic, Combination Dining/Living, Floor Plan - Traditional, Kitchen - Galley, Upgraded Countertops, Walk-in Closet(s), Wood Floors
Hot Water Natural Gas
Heating Central
Cooling Central A/C
Flooring Hardwood, Carpet, Concrete
Fireplaces Number 1
Equipment Built-In Microwave, Dishwasher, Dryer - Front Loading, Refrigerator, Washer - Front Loading, Oven/Range - Gas
Fireplace Y
Appliance Built-In Microwave, Dishwasher, Dryer - Front Loading, Refrigerator, Washer - Front Loading, Oven/Range - Gas
Heat Source Natural Gas
Laundry Main Floor
Exterior
Fence Rear
Waterfront N
Water Access N
View Garden/Lawn
Roof Type Composite
Accessibility None
Garage N
Building
Story 2
Foundation Other
Sewer Public Sewer
Water Public
Architectural Style Ranch/Rambler, Traditional
Level or Stories 2
Additional Building Above Grade, Below Grade
New Construction N
Schools
Elementary Schools Wood Acres
Middle Schools Thomas W. Pyle
High Schools Walt Whitman
School District Montgomery County Public Schools
Others
Pets Allowed Y
Senior Community No
Tax ID 160700559550
Ownership Fee Simple
SqFt Source Assessor
Horse Property N
Special Listing Condition Standard
Pets Description No Pet Restrictions
Read Less
Want to know what your home might be worth? Contact us for a FREE valuation!

Our team is ready to help you sell your home for the highest possible price ASAP

Bought with Michael Gailey • Compass






