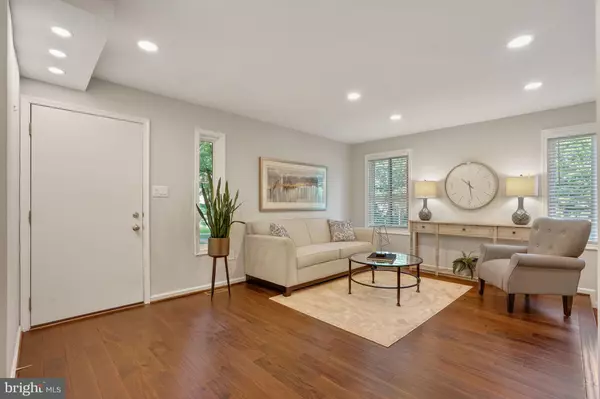$480,000
$449,000
6.9%For more information regarding the value of a property, please contact us for a free consultation.
15 BRIARDALE CT Derwood, MD 20855
3 Beds
3 Baths
1,824 SqFt
Key Details
Sold Price $480,000
Property Type Townhouse
Sub Type End of Row/Townhouse
Listing Status Sold
Purchase Type For Sale
Square Footage 1,824 sqft
Price per Sqft $263
Subdivision Redland Station Th
MLS Listing ID MDMC2061172
Sold Date 09/08/22
Style Contemporary,Colonial
Bedrooms 3
Full Baths 2
Half Baths 1
HOA Fees $7
HOA Y/N Y
Abv Grd Liv Area 1,374
Originating Board BRIGHT
Year Built 1973
Annual Tax Amount $3,587
Tax Year 2021
Lot Size 3,200 Sqft
Acres 0.07
Property Description
COMPLETELY RENOVATED INTERIOR AND EXTERIOR END-UNIT TOWNHOME IN HIGHLY SOUGHT AFTER NEIGHBORHOOD & LOCATION! You will be wowed by this gorgeous home tucked away in quiet community of Redland Station and surrounded by a canopy of trees. Updated, stunning townhome featuring: new hardwood floors, lighting, ceramic tile floors, doors; stunning kitchen with custom wood cabinets, granite, stainless steel appliances, decorative backsplash: three remodeled bathrooms, new patio, new windows, new roof, gutters, siding and more! One of the larger models and yards in the community - an end unit which provides more interior natural sunlight and more privacy with a spacious side and rear yard backing to trees; Less than a mile to Shady Grove Red Line Metro from nearby bike path, Ride-On Bus or by car; Close by shopping, restaurants and within a few miles to Rio, Downtown Crown, Kentlands; Quick access to I-270 / I-370 to BWI airport. You will not want to miss this one!
Location
State MD
County Montgomery
Zoning R90
Rooms
Other Rooms Living Room, Dining Room, Primary Bedroom, Bedroom 2, Bedroom 3, Kitchen, Foyer, Laundry, Recreation Room, Primary Bathroom, Full Bath, Half Bath
Basement Connecting Stairway, Full, Partially Finished
Interior
Interior Features Dining Area, Primary Bath(s), Wood Floors, Floor Plan - Open, Ceiling Fan(s), Attic, Recessed Lighting, Upgraded Countertops, Combination Kitchen/Dining
Hot Water Electric
Heating Forced Air, Heat Pump(s)
Cooling Central A/C
Flooring Hardwood
Fireplaces Number 1
Equipment Dishwasher, Disposal, Dryer, Exhaust Fan, Refrigerator, Stove, Washer
Fireplace Y
Window Features Double Pane,Energy Efficient
Appliance Dishwasher, Disposal, Dryer, Exhaust Fan, Refrigerator, Stove, Washer
Heat Source Electric
Exterior
Exterior Feature Patio(s), Balcony
Garage Spaces 1.0
Waterfront N
Water Access N
Roof Type Architectural Shingle
Accessibility None
Porch Patio(s), Balcony
Parking Type Parking Lot
Total Parking Spaces 1
Garage N
Building
Story 3
Foundation Permanent
Sewer Public Sewer
Water Public
Architectural Style Contemporary, Colonial
Level or Stories 3
Additional Building Above Grade, Below Grade
Structure Type Dry Wall
New Construction N
Schools
Elementary Schools Candlewood
Middle Schools Shady Grove
School District Montgomery County Public Schools
Others
Senior Community No
Tax ID 160901519481
Ownership Fee Simple
SqFt Source Assessor
Special Listing Condition Standard
Read Less
Want to know what your home might be worth? Contact us for a FREE valuation!

Our team is ready to help you sell your home for the highest possible price ASAP

Bought with Roddy V Jean • Coldwell Banker Realty






