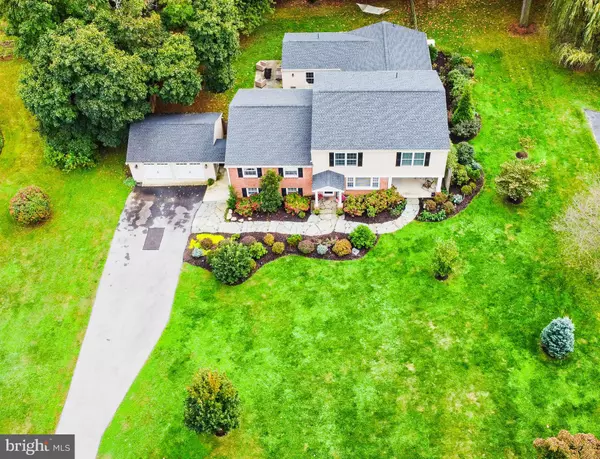$865,000
$875,000
1.1%For more information regarding the value of a property, please contact us for a free consultation.
48 ANTHONY WAYNE DR Wayne, PA 19087
6 Beds
5 Baths
4,225 SqFt
Key Details
Sold Price $865,000
Property Type Single Family Home
Sub Type Detached
Listing Status Sold
Purchase Type For Sale
Square Footage 4,225 sqft
Price per Sqft $204
Subdivision Glenhardie
MLS Listing ID PACT518620
Sold Date 12/31/20
Style Other
Bedrooms 6
Full Baths 4
Half Baths 1
HOA Y/N N
Abv Grd Liv Area 3,973
Originating Board BRIGHT
Year Built 1956
Annual Tax Amount $10,581
Tax Year 2020
Lot Size 0.689 Acres
Acres 0.69
Lot Dimensions 0.00 x 0.00
Property Description
Welcome to 48 Anthony Wayne Drive in the beautiful neighborhood of Glenhardie. This spactular home boasts over 4,000 sq ft of living space. Beautiful hardwood floors welcome you into the large inviting living room which opens into the expanded eat-in kitchen with; custom white solid wood cabinetry, beautiful island, ceaserstone countertops ,coffee bar, and entry to spacious patio. The walk-out lower level features a large family room with adjacant podwer room. Aditionally this level has a laundry room, workout room ( currently used as their virtual learning space ) ,very spacious full bath and mud room entry from breezeway. Many options for this fantastic space! Heading onto the second level you have 3 bedrooms, 2 of which are quite large with double closets, and a full bath with new tile flooring and vanity. The third level has two very generously sized additional bedrooms ( one currently used as an office ). The Owner Suite at the end of the hall is spacious and bright with a large walk-in closet and absolutely stunning en-suite bath. This en-suite bath has lovely honeycomb tile, freestanding double slipper soaking tub, double shower, and custom Amish cabinetry. If you are looking for a home with a private in-law/au pair/guest suite, this property will tick off every item on your wish list! Adjacant to the home, down a private hall with separate entrace, you will find the completely stunning suite. All one floor living, beautiful handscraped hardood floors, open floor plan. The guest suite has ;it's own laundry, entry foyer, and ample storage, stacked stone gas fireplace, custom Amish kitchen cabintry and panty, generously sized living space and 2 large bedrooms with plenty of light. The full bathroom has a custom vanity, accesible shower and natural stone flooring. The entire suite is accesible with 36inch wide doors and hallways. This guest suite also has it's own private covered patio. This space can easily be transformed into a large family room with bar etc. 48 Anthony Wayne is surrounded by over $30,000 worth of local, low maintenacne and deer resistant landscaping by NatureScapes. Natural PA Blue Stone pavers guide you from the driveway to both the main houes entry and guest suite entry. The home also has square PA Blue Stone paver patios in the back and side yard. The backyard paver patio is gas lined ( wired ) for a gas Grill and a Smoker - perfect for our BBQ lovers! Finishing off the property is an oversized 2 car garage and large driveway. Within walking distance to VF middle school, VF elementary school, Trout Creek and Gateway Shopping Center. Easy access to 202 and 252. Hop on your bike from your driveway and ride right into Valley Forge Park's many trails! Property is not in a flood plain.
Location
State PA
County Chester
Area Tredyffrin Twp (10343)
Zoning R1
Rooms
Basement Partial
Main Level Bedrooms 1
Interior
Interior Features 2nd Kitchen, Breakfast Area, Ceiling Fan(s), Dining Area, Entry Level Bedroom, Family Room Off Kitchen, Kitchen - Eat-In, Walk-in Closet(s), Wood Floors
Hot Water Electric
Heating Forced Air
Cooling Central A/C
Flooring Hardwood, Ceramic Tile
Fireplaces Number 1
Fireplaces Type Gas/Propane, Mantel(s), Stone
Fireplace Y
Heat Source Propane - Owned
Exterior
Exterior Feature Patio(s), Wrap Around, Breezeway
Parking Features Additional Storage Area
Garage Spaces 2.0
Fence Privacy, Split Rail, Wood
Water Access N
Accessibility 36\"+ wide Halls, Level Entry - Main
Porch Patio(s), Wrap Around, Breezeway
Attached Garage 2
Total Parking Spaces 2
Garage Y
Building
Lot Description Front Yard, Landscaping, Private, Rear Yard, SideYard(s)
Story 3
Sewer Public Sewer
Water Public
Architectural Style Other
Level or Stories 3
Additional Building Above Grade, Below Grade
New Construction N
Schools
Middle Schools Valley Forge
High Schools Conestoga Senior
School District Tredyffrin-Easttown
Others
Senior Community No
Tax ID 43-05M-0043
Ownership Fee Simple
SqFt Source Assessor
Acceptable Financing Conventional, Cash
Listing Terms Conventional, Cash
Financing Conventional,Cash
Special Listing Condition Standard
Read Less
Want to know what your home might be worth? Contact us for a FREE valuation!

Our team is ready to help you sell your home for the highest possible price ASAP

Bought with Christina Faidley • Realty Mark Associates - KOP





