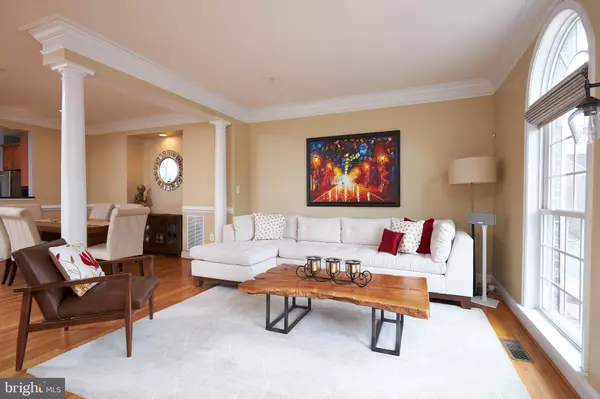$806,000
$769,900
4.7%For more information regarding the value of a property, please contact us for a free consultation.
12037 TREELINE WAY Rockville, MD 20852
3 Beds
3 Baths
2,490 SqFt
Key Details
Sold Price $806,000
Property Type Townhouse
Sub Type Interior Row/Townhouse
Listing Status Sold
Purchase Type For Sale
Square Footage 2,490 sqft
Price per Sqft $323
Subdivision Tilden Woods
MLS Listing ID MDMC748558
Sold Date 04/19/21
Style Colonial
Bedrooms 3
Full Baths 2
Half Baths 1
HOA Fees $152/mo
HOA Y/N Y
Abv Grd Liv Area 1,940
Originating Board BRIGHT
Year Built 1998
Annual Tax Amount $7,442
Tax Year 2020
Lot Size 1,968 Sqft
Acres 0.05
Property Description
WOW.....PRISTINE CONDITION......RENOVATED - 3 FABULOUS FINISHED LEVELS AND.....2 CAR .. I REPEAT.. 2 CAR GARAGE...... A HOP / SKIP /JUMP TO WHITE FLINT METRO, PIKE AND ROSE SHOPS AND RESTAURANTS !!! HVAC - 2 -ZONES (HEAT AND CAC) ...... REPLACED 2018. UPGRADED KITCHEN AND BATHS PLUS HARDWOOD FLOORS THROUGHOUT (1ST AND 2ND FLOOR)........A MUST SEE. WALTER JOHNSON SCHOOL DISTRICT. SCHEDULE APPT. ONLINE 10-6 PM. PLEASE FOLLOW COVID - MASKS REGULATIONS. NO MORE THAN 6 PEOPLE AT A TIME. OFFERS DUE 1PM MONDAY 3/22/21 Need 30 day close (4/18/21) and apprx. 2 week rent back 5/3/21 - SEE PAUL.
Location
State MD
County Montgomery
Zoning R200
Rooms
Other Rooms Family Room, Recreation Room
Basement Connecting Stairway, Fully Finished, Garage Access, Improved, Sump Pump
Interior
Interior Features Breakfast Area, Built-Ins, Ceiling Fan(s), Crown Moldings, Chair Railings, Floor Plan - Open, Family Room Off Kitchen, Formal/Separate Dining Room, Kitchen - Island, Kitchen - Table Space, Recessed Lighting, Sprinkler System, Walk-in Closet(s), Wood Floors
Hot Water Natural Gas
Heating Central, Zoned
Cooling Central A/C, Zoned
Flooring Hardwood
Fireplaces Number 1
Fireplaces Type Gas/Propane
Equipment Built-In Microwave, Cooktop, Cooktop - Down Draft, Dishwasher, Disposal, Dryer, Dryer - Electric, Icemaker, Oven - Self Cleaning, Oven - Wall, Oven - Single, Oven/Range - Gas, Refrigerator, Stainless Steel Appliances, Washer
Fireplace Y
Window Features Double Pane,Double Hung,Insulated
Appliance Built-In Microwave, Cooktop, Cooktop - Down Draft, Dishwasher, Disposal, Dryer, Dryer - Electric, Icemaker, Oven - Self Cleaning, Oven - Wall, Oven - Single, Oven/Range - Gas, Refrigerator, Stainless Steel Appliances, Washer
Heat Source Natural Gas
Laundry Upper Floor
Exterior
Garage Garage Door Opener, Garage - Front Entry
Garage Spaces 2.0
Waterfront N
Water Access N
Roof Type Fiberglass,Shingle
Accessibility None
Parking Type Attached Garage
Attached Garage 2
Total Parking Spaces 2
Garage Y
Building
Lot Description Backs to Trees, Landscaping, Level, No Thru Street, Private
Story 3
Sewer Public Sewer
Water Public
Architectural Style Colonial
Level or Stories 3
Additional Building Above Grade, Below Grade
Structure Type 9'+ Ceilings,Tray Ceilings
New Construction N
Schools
High Schools Walter Johnson
School District Montgomery County Public Schools
Others
Pets Allowed Y
HOA Fee Include Lawn Care Front,Lawn Care Rear,Management,Snow Removal
Senior Community No
Tax ID 160403133961
Ownership Fee Simple
SqFt Source Assessor
Security Features Carbon Monoxide Detector(s),Electric Alarm,Security System,Smoke Detector,Sprinkler System - Indoor
Acceptable Financing Cash, Conventional, FHA, VA
Listing Terms Cash, Conventional, FHA, VA
Financing Cash,Conventional,FHA,VA
Special Listing Condition Standard
Pets Description No Pet Restrictions
Read Less
Want to know what your home might be worth? Contact us for a FREE valuation!

Our team is ready to help you sell your home for the highest possible price ASAP

Bought with Theresa Helfman Taylor • Keller Williams Capital Properties






