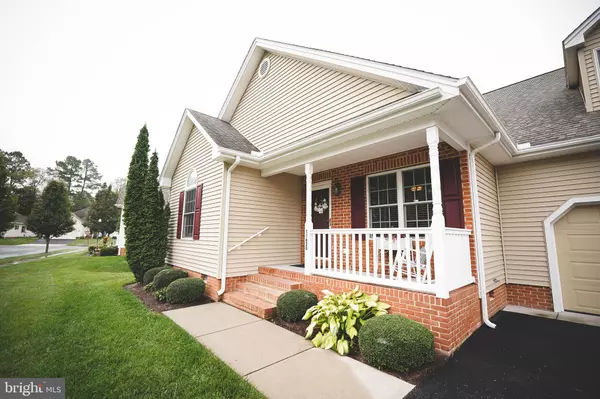$187,000
$183,900
1.7%For more information regarding the value of a property, please contact us for a free consultation.
11620 DENNIS DR Princess Anne, MD 21853
3 Beds
2 Baths
1,372 SqFt
Key Details
Sold Price $187,000
Property Type Single Family Home
Sub Type Twin/Semi-Detached
Listing Status Sold
Purchase Type For Sale
Square Footage 1,372 sqft
Price per Sqft $136
Subdivision Beckford Manor
MLS Listing ID MDSO2000906
Sold Date 01/18/22
Style Ranch/Rambler,Side-by-Side
Bedrooms 3
Full Baths 2
HOA Fees $125/mo
HOA Y/N Y
Abv Grd Liv Area 1,372
Originating Board BRIGHT
Year Built 2010
Annual Tax Amount $2,961
Tax Year 2021
Lot Size 6,803 Sqft
Acres 0.16
Property Description
You couldn't ask for nicer! Are you looking for easy living with low maintenance, energy efficiency, on one level with a garage, screened porch and lovely , peaceful grounds? Look no further! This home in Beckford Manor in the quaint, historic town of Princess Anne will be the perfect fit! Move-in ready and very tastefully decorated, this home has no carpet for those who prefer clean, hypoallergenic flooring. It is very efficient using geothermal energy for heating and cooling. There is a large walk up attic for great storage or future expansion. It has been meticulously maintained and shows beautifully. Close to UMES and a short ride to beaches, rivers and the Salisbury Airport. Make the time today to see this home before it's gone!
Location
State MD
County Somerset
Area Somerset East Of Rt-13 (20-02)
Zoning R-2
Rooms
Other Rooms Primary Bedroom, Bedroom 2, Bedroom 3, Kitchen, Family Room, Laundry, Attic, Primary Bathroom, Screened Porch
Main Level Bedrooms 3
Interior
Interior Features Ceiling Fan(s), Combination Kitchen/Dining, Dining Area, Entry Level Bedroom, Floor Plan - Open, Primary Bath(s), Walk-in Closet(s), Window Treatments
Hot Water Electric
Heating Forced Air
Cooling Central A/C
Flooring Laminate Plank
Equipment Built-In Microwave, Dishwasher, Dryer, Exhaust Fan, Oven/Range - Electric, Refrigerator, Washer, Water Heater
Window Features Double Pane,Screens
Appliance Built-In Microwave, Dishwasher, Dryer, Exhaust Fan, Oven/Range - Electric, Refrigerator, Washer, Water Heater
Heat Source Electric, Geo-thermal
Laundry Has Laundry
Exterior
Exterior Feature Deck(s), Porch(es), Screened
Garage Garage - Front Entry
Garage Spaces 3.0
Waterfront N
Water Access N
View Garden/Lawn
Roof Type Architectural Shingle
Accessibility None
Porch Deck(s), Porch(es), Screened
Parking Type Attached Garage, Driveway
Attached Garage 1
Total Parking Spaces 3
Garage Y
Building
Story 1
Foundation Crawl Space, Block
Sewer Public Sewer
Water Public
Architectural Style Ranch/Rambler, Side-by-Side
Level or Stories 1
Additional Building Above Grade, Below Grade
New Construction N
Schools
High Schools Washington
School District Somerset County Public Schools
Others
Pets Allowed Y
HOA Fee Include Common Area Maintenance,Lawn Maintenance
Senior Community No
Tax ID 2001029983
Ownership Fee Simple
SqFt Source Assessor
Acceptable Financing Cash, Conventional, FHA, USDA, VA
Listing Terms Cash, Conventional, FHA, USDA, VA
Financing Cash,Conventional,FHA,USDA,VA
Special Listing Condition Standard
Pets Description Dogs OK, Cats OK, Number Limit
Read Less
Want to know what your home might be worth? Contact us for a FREE valuation!

Our team is ready to help you sell your home for the highest possible price ASAP

Bought with Margo Sarbanes • Northrop Realty






