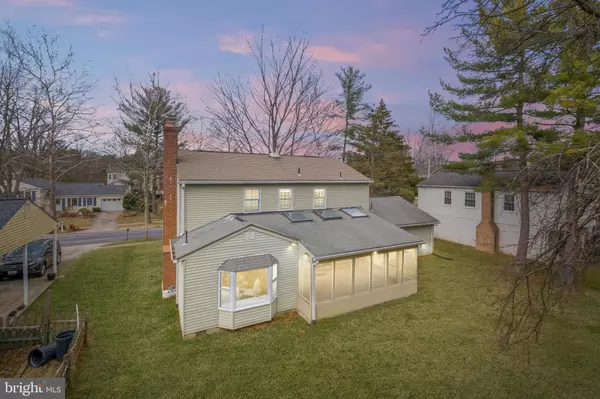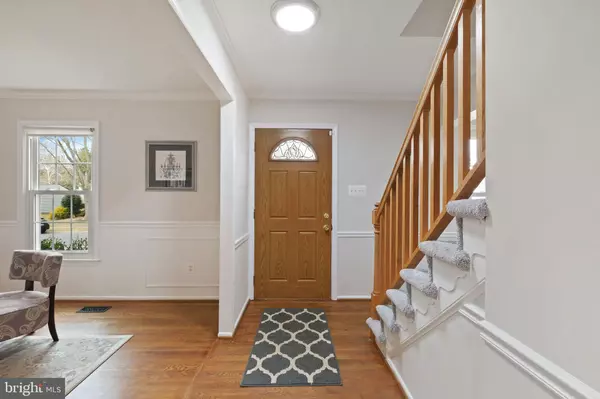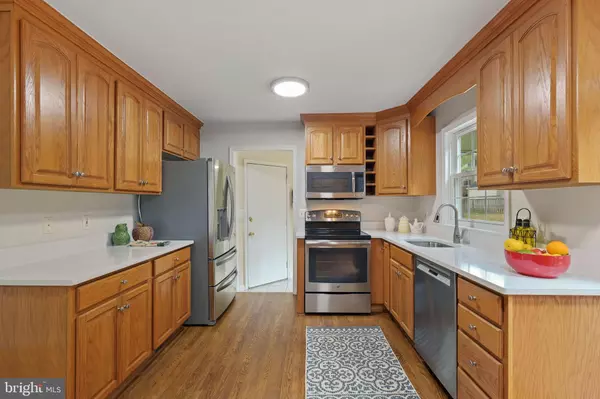$960,000
$885,000
8.5%For more information regarding the value of a property, please contact us for a free consultation.
2404 GLENMORE TER Rockville, MD 20850
4 Beds
3 Baths
2,742 SqFt
Key Details
Sold Price $960,000
Property Type Single Family Home
Sub Type Detached
Listing Status Sold
Purchase Type For Sale
Square Footage 2,742 sqft
Price per Sqft $350
Subdivision Rockshire
MLS Listing ID MDMC2038818
Sold Date 03/25/22
Style Colonial
Bedrooms 4
Full Baths 2
Half Baths 1
HOA Fees $62/mo
HOA Y/N Y
Abv Grd Liv Area 1,878
Originating Board BRIGHT
Year Built 1974
Annual Tax Amount $8,649
Tax Year 2021
Lot Size 7,875 Sqft
Acres 0.18
Property Description
Welcome to 2404 Glenmore Terrace; this updated colonial offers over 2,700 sq feet of living space in desirable Rockshire. It boasts fresh paint, new carpet, a new HVAC (2020), and features an updated kitchen, designer
bathroom finishes, hardwood floors, crown molding, wainscotting, and a huge 3-season screened porch. Step into the front entry and find a formal living room and a formal dining room, offering a welcoming place to greet and entertain your guests. Prepare a meal in the gourmet kitchen featuring quartz countertops, stainless steel appliances, 42-inch cabinets, a built-in wine rack, and a wall of floor-to-ceiling cabinetry. This updated kitchen flows into an oversized family room, offering a cozy wood-burning fireplace set in a painted brick surround and a large bay window with a window seat. Sip your morning coffee on the spacious screened back porch with soaring vaulted ceilings, skylights, ceiling fans, and new resilient vinyl flooring. Accessible by both the kitchen and the family room, this tranquil retreat also provides a walk-out to the backyard.
The main level also offers a powder room and mudroom exiting to the attached 2 car garage and the backyard. Ascend to the owner's suite providing his & her walk-in closets and a designer en-suite bathroom featuring a glass door shower with pebble stone floor, new vanity & fixtures, and contemporary tile finishes. Three additional bedrooms and an updated hall bathroom complete the upper level. The recreation level provides a large open space perfect for use as a playroom, office, exercise room, or media room. The utility room offers an abundance of bonus storage space. HOA includes: pool, tot-lot, common area maintenance, trash & snow removal.
Enjoy the neighborhood's ideal location, near Fallsgrove Village Center, with numerous dining, shopping, and entertainment options. Travel just minutes to Shady Grove Hospital, the Universities at Shady Grove, and nearby Lakewood Country Club. Perfect for commuters with easy access to Shady Grove Rd, Darnestown Rd, Wootton Parkway, and the Shady Grove Metro. Top-rated MOCO schools. This is where you want to live!
Location
State MD
County Montgomery
Zoning R90
Rooms
Basement Partially Finished
Interior
Interior Features Ceiling Fan(s), Chair Railings, Crown Moldings, Family Room Off Kitchen, Floor Plan - Traditional, Formal/Separate Dining Room, Kitchen - Gourmet, Primary Bath(s), Tub Shower, Upgraded Countertops, Wainscotting, Walk-in Closet(s), Wood Floors, Stall Shower
Hot Water Electric
Heating Forced Air
Cooling Central A/C
Fireplaces Number 1
Fireplaces Type Wood
Equipment Built-In Microwave, Dishwasher, Disposal, Dryer, Icemaker, Oven/Range - Electric, Refrigerator, Stainless Steel Appliances, Washer
Fireplace Y
Appliance Built-In Microwave, Dishwasher, Disposal, Dryer, Icemaker, Oven/Range - Electric, Refrigerator, Stainless Steel Appliances, Washer
Heat Source Natural Gas
Exterior
Garage Garage - Front Entry
Garage Spaces 2.0
Amenities Available Pool - Outdoor, Tot Lots/Playground
Waterfront N
Water Access N
Accessibility None
Parking Type Attached Garage
Attached Garage 2
Total Parking Spaces 2
Garage Y
Building
Story 3
Foundation Other
Sewer Public Sewer
Water Public
Architectural Style Colonial
Level or Stories 3
Additional Building Above Grade, Below Grade
New Construction N
Schools
Elementary Schools Lakewood
Middle Schools Robert Frost
High Schools Thomas S. Wootton
School District Montgomery County Public Schools
Others
HOA Fee Include Common Area Maintenance,Pool(s),Snow Removal,Trash
Senior Community No
Tax ID 160401567076
Ownership Fee Simple
SqFt Source Assessor
Special Listing Condition Standard
Read Less
Want to know what your home might be worth? Contact us for a FREE valuation!

Our team is ready to help you sell your home for the highest possible price ASAP

Bought with John Yu • Coldwell Banker Realty






