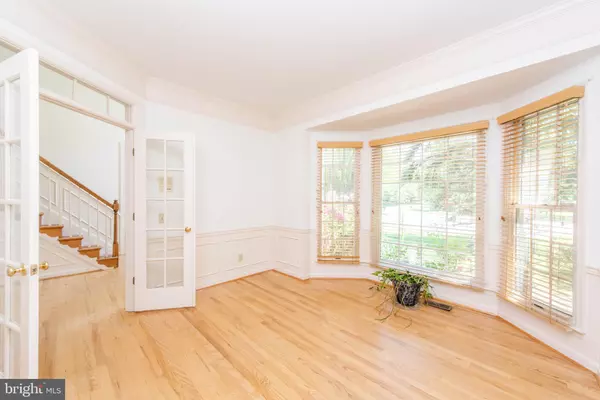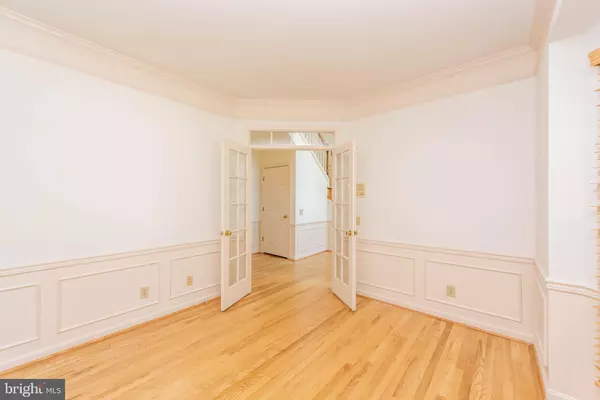$560,000
$550,000
1.8%For more information regarding the value of a property, please contact us for a free consultation.
3108 BOLD RULER CT Bowie, MD 20721
4 Beds
5 Baths
5,388 SqFt
Key Details
Sold Price $560,000
Property Type Single Family Home
Sub Type Detached
Listing Status Sold
Purchase Type For Sale
Square Footage 5,388 sqft
Price per Sqft $103
Subdivision Mount Oak Manor
MLS Listing ID MDPG569438
Sold Date 07/02/20
Style Colonial
Bedrooms 4
Full Baths 4
Half Baths 1
HOA Fees $30/ann
HOA Y/N Y
Abv Grd Liv Area 3,696
Originating Board BRIGHT
Year Built 1992
Annual Tax Amount $6,730
Tax Year 2020
Lot Size 0.920 Acres
Acres 0.92
Property Description
Trees surround this 5,096+ sqft brick front colonial set on a .92 acre homesite at the end of a cul-de-sac in Mount Oak Manor. As you enter the 2-story foyer, the open space draws you inside to find crafted mill work, gracious hardwoods, large profile crown moldings, stately pillars, picture frame wainscoting, a private study with bay window and built-ins. Bay window in both the formal living room and dining room. Kitchen features sleek granite counters, mosaic tile backsplash, 42" wood cabinetry, pantry, desk, stainless steel appliances, island with breakfast bar and a breakfast room overlooking the family room. Family room is equipped with a brick surround fireplace, dual sliders, and a casual staircase to the bedroom level. Owner's Suite presents a sitting room, vaulted ceiling, huge walk-in closet, and a garden bath with a double vanity, separate shower, and jetted tub. Fully finished lower level hosts French doors separating a game room with recessed lighting, full bath and recreation room with a custom wet bar, and a glass slider walkout to the yard. HVAC system was replaced in 2018. The home includes a security system and custom window grills on the rear of the home for added security. Conveniently located near shopping, restaurants, parks and major highways. Don't miss this opportunity!
Location
State MD
County Prince Georges
Zoning RE
Rooms
Other Rooms Living Room, Dining Room, Primary Bedroom, Sitting Room, Bedroom 2, Bedroom 3, Bedroom 4, Kitchen, Family Room, Study, Recreation Room, Utility Room, Bathroom 1
Basement Connecting Stairway, Fully Finished, Sump Pump, Walkout Level
Interior
Interior Features Attic, Built-Ins, Carpet, Chair Railings, Crown Moldings, Dining Area, Double/Dual Staircase, Family Room Off Kitchen, Floor Plan - Traditional, Kitchen - Eat-In, Kitchen - Island, Kitchen - Table Space, Primary Bath(s), Recessed Lighting, Upgraded Countertops, Wainscotting, Walk-in Closet(s), Wet/Dry Bar, Wood Floors
Hot Water Natural Gas
Heating Heat Pump(s)
Cooling Heat Pump(s)
Flooring Carpet, Ceramic Tile, Hardwood
Fireplaces Number 1
Fireplaces Type Brick, Fireplace - Glass Doors, Wood
Equipment Built-In Microwave, Dishwasher, Disposal, Dryer, Exhaust Fan, Icemaker, Oven/Range - Electric, Refrigerator, Washer, Water Heater
Fireplace Y
Window Features Bay/Bow
Appliance Built-In Microwave, Dishwasher, Disposal, Dryer, Exhaust Fan, Icemaker, Oven/Range - Electric, Refrigerator, Washer, Water Heater
Heat Source Natural Gas
Laundry Has Laundry, Main Floor
Exterior
Parking Features Garage - Side Entry, Garage Door Opener
Garage Spaces 2.0
Water Access N
View Trees/Woods
Accessibility None
Attached Garage 2
Total Parking Spaces 2
Garage Y
Building
Lot Description Backs to Trees, Cul-de-sac, Front Yard, Landscaping, Rear Yard, SideYard(s)
Story 3
Sewer Public Sewer
Water Public
Architectural Style Colonial
Level or Stories 3
Additional Building Above Grade, Below Grade
New Construction N
Schools
School District Prince George'S County Public Schools
Others
Senior Community No
Tax ID 17070706978
Ownership Fee Simple
SqFt Source Assessor
Security Features Security System,Window Grills
Special Listing Condition Standard
Read Less
Want to know what your home might be worth? Contact us for a FREE valuation!

Our team is ready to help you sell your home for the highest possible price ASAP

Bought with Carrie A Shokraei • RE/MAX Allegiance





