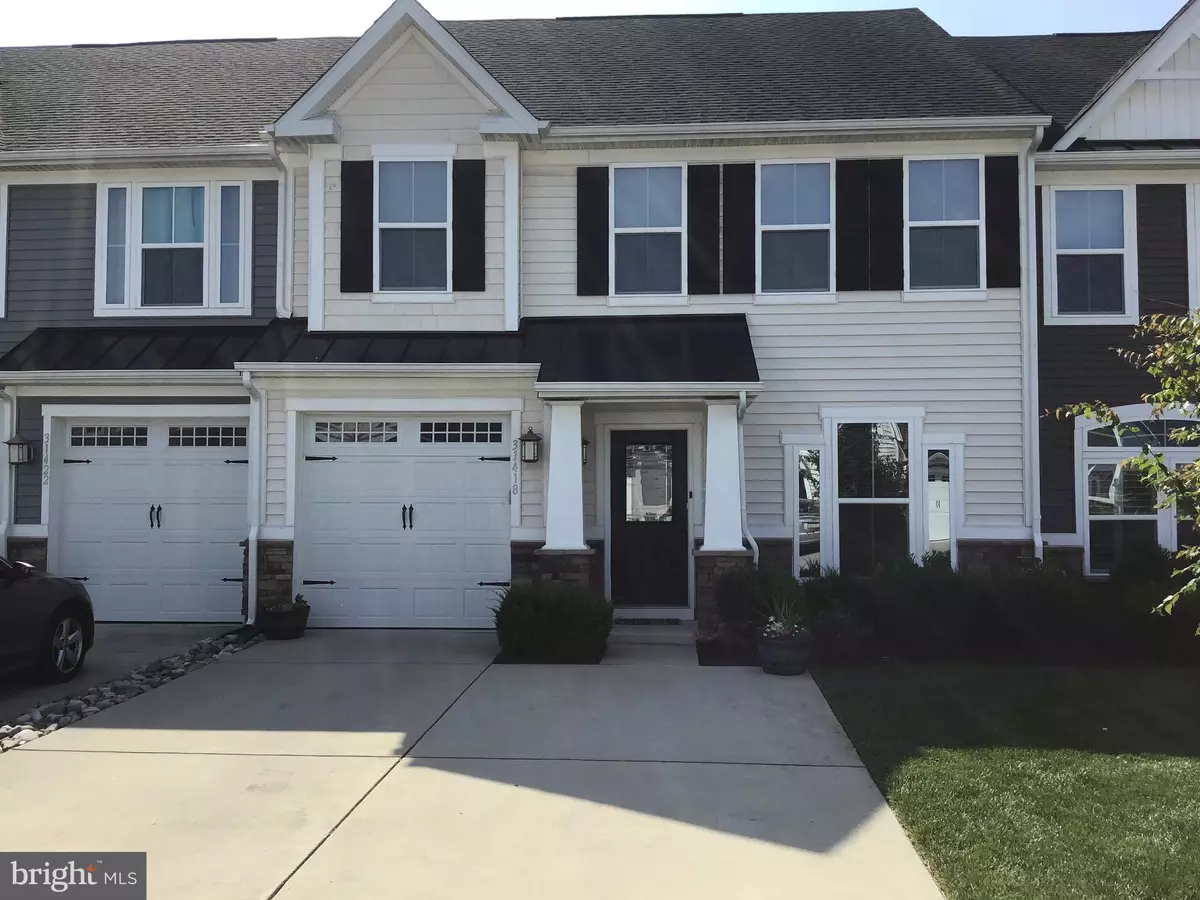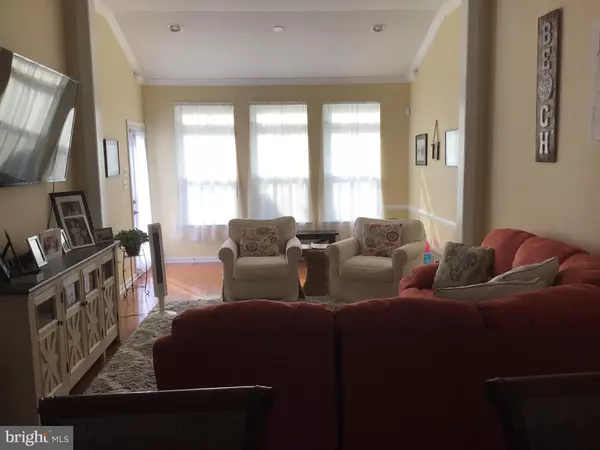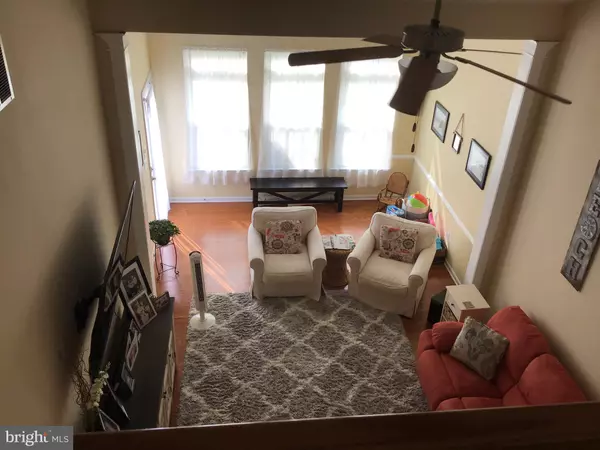$475,000
$475,000
For more information regarding the value of a property, please contact us for a free consultation.
31418 FALMOUTH WAY #33 Lewes, DE 19958
3 Beds
3 Baths
2,100 SqFt
Key Details
Sold Price $475,000
Property Type Condo
Sub Type Condo/Co-op
Listing Status Sold
Purchase Type For Sale
Square Footage 2,100 sqft
Price per Sqft $226
Subdivision Coastal Club
MLS Listing ID DESU2002144
Sold Date 08/27/21
Style Coastal
Bedrooms 3
Full Baths 2
Half Baths 1
Condo Fees $549/qua
HOA Fees $83/qua
HOA Y/N Y
Abv Grd Liv Area 2,100
Originating Board BRIGHT
Year Built 2016
Annual Tax Amount $1,067
Tax Year 2021
Lot Size 4.880 Acres
Acres 4.88
Lot Dimensions 0.00 x 0.00
Property Description
Coastal Club Town Home,. FURNISHED This home features 3 bedrooms and 2.5 baths. First floor master suite, large loft area and 2 bedrooms on second floor. Custom kitchen and baths. Coastal Clubs amenities are one of the best in the county. Indoor and outdoor pool, kids area pool with water slide and pirate ship. Tennis and pickleball, large club house with gym, swim up bar and food by Big Fish. The home is currently rented until 2/28. Buyer must honor lease until end of term. Monthly rent is 2400. There is a 5000 one time fee to join the Lighthouse club.
Location
State DE
County Sussex
Area Lewes Rehoboth Hundred (31009)
Zoning RESIDENTIAL
Rooms
Main Level Bedrooms 1
Interior
Hot Water Natural Gas
Heating Forced Air
Cooling Central A/C
Heat Source Natural Gas
Exterior
Parking Features Garage - Front Entry
Garage Spaces 1.0
Water Access N
Accessibility 2+ Access Exits
Attached Garage 1
Total Parking Spaces 1
Garage Y
Building
Story 2
Sewer Public Sewer
Water Public
Architectural Style Coastal
Level or Stories 2
Additional Building Above Grade, Below Grade
New Construction N
Schools
School District Cape Henlopen
Others
Pets Allowed Y
Senior Community No
Tax ID 334-11.00-394.01-33
Ownership Fee Simple
SqFt Source Assessor
Acceptable Financing Cash, Conventional, VA
Horse Property N
Listing Terms Cash, Conventional, VA
Financing Cash,Conventional,VA
Special Listing Condition Standard
Pets Allowed Number Limit
Read Less
Want to know what your home might be worth? Contact us for a FREE valuation!

Our team is ready to help you sell your home for the highest possible price ASAP

Bought with BILL CULLIN • Long & Foster Real Estate, Inc.





