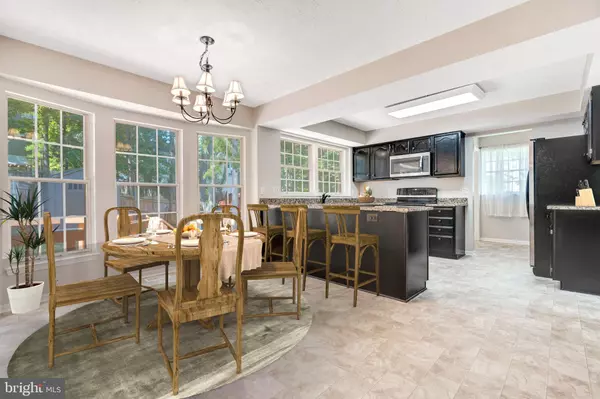$470,000
$475,000
1.1%For more information regarding the value of a property, please contact us for a free consultation.
6 LEE CT Stafford, VA 22554
5 Beds
3 Baths
2,442 SqFt
Key Details
Sold Price $470,000
Property Type Single Family Home
Sub Type Detached
Listing Status Sold
Purchase Type For Sale
Square Footage 2,442 sqft
Price per Sqft $192
Subdivision Settlers Landing
MLS Listing ID VAST2001090
Sold Date 10/18/21
Style Colonial
Bedrooms 5
Full Baths 2
Half Baths 1
HOA Fees $6/ann
HOA Y/N Y
Abv Grd Liv Area 2,442
Originating Board BRIGHT
Year Built 1989
Annual Tax Amount $3,181
Tax Year 2021
Lot Size 10,001 Sqft
Acres 0.23
Property Description
Beautiful home with lovely mature trees surrounding the yard and throughout the neighborhood! NEW carpet and fresh paint give the home an updated look and make it move-in ready! Enjoy elegant finishes that include chair rail, crown molding, wainscotting and bay windows! The light filled kitchen has granite countertops, perfectly accented by the Espresso cabinets. The sink is positioned so that you can gaze out over your peaceful backyard and there is a bay window in the breakfast area making it the perfect place to relax with your morning coffee! Gather in the separate dining room for meals or on warmer days enjoy your meals outside on the deck which you can access through a double wide door in the family room! Upstairs the primary bedroom has vaulted ceilings, custom moldings and two walk-in closets. There is a door from the primary bedroom to a sitting room which would make a perfect nursery or fifth bedroom as there is also a door into the hallway The en suite primary bath is like stepping into a spa with a soaking tub, separate tiled shower and upgraded luxury plank flooring! There are 3 additional bedrooms all with ceiling fans. The upper level hall bath has an extended vanity making it easy to get ready for school or work! Outside the home you will love the quiet backyard which has a firepit where you can enjoy sharing stories with friends. NEW dishwasher (2020) and Recently replaced Roof (2017), HVAC (2018 -upgraded to the largest size for the house), Siding (2017) and garbage disposal (2017)! This is a great neighborhood to live and grow and close to shopping, dining and multiple commuter lots! Contact us today to view this beautiful home!
Location
State VA
County Stafford
Zoning R1
Rooms
Other Rooms Living Room, Dining Room, Primary Bedroom, Bedroom 2, Bedroom 3, Bedroom 4, Bedroom 5, Kitchen, Family Room, Primary Bathroom
Basement Full, Connecting Stairway, Garage Access, Unfinished
Interior
Interior Features Carpet, Ceiling Fan(s), Chair Railings, Family Room Off Kitchen, Formal/Separate Dining Room, Kitchen - Eat-In, Kitchen - Table Space, Primary Bath(s), Soaking Tub
Hot Water Electric
Heating Heat Pump(s)
Cooling Central A/C
Flooring Hardwood, Carpet
Fireplaces Type Brick, Wood
Equipment Built-In Microwave, Dishwasher, Disposal, Dryer, Icemaker, Oven/Range - Electric, Refrigerator, Stainless Steel Appliances, Washer, Water Heater
Fireplace Y
Appliance Built-In Microwave, Dishwasher, Disposal, Dryer, Icemaker, Oven/Range - Electric, Refrigerator, Stainless Steel Appliances, Washer, Water Heater
Heat Source Electric
Exterior
Exterior Feature Deck(s)
Parking Features Garage - Front Entry, Garage Door Opener, Inside Access
Garage Spaces 2.0
Water Access N
Accessibility None
Porch Deck(s)
Attached Garage 2
Total Parking Spaces 2
Garage Y
Building
Story 3
Sewer Public Sewer
Water Public
Architectural Style Colonial
Level or Stories 3
Additional Building Above Grade, Below Grade
Structure Type Vaulted Ceilings
New Construction N
Schools
Elementary Schools Park Ridge
Middle Schools H.H. Poole
High Schools North Stafford
School District Stafford County Public Schools
Others
Senior Community No
Tax ID 20L 309
Ownership Fee Simple
SqFt Source Assessor
Special Listing Condition Standard
Read Less
Want to know what your home might be worth? Contact us for a FREE valuation!

Our team is ready to help you sell your home for the highest possible price ASAP

Bought with Stacey Francois • EXP Realty, LLC





