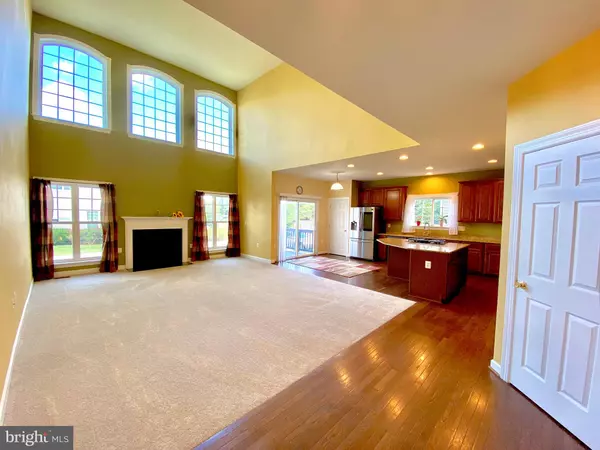$435,000
$435,000
For more information regarding the value of a property, please contact us for a free consultation.
34 S GREENWAY AVE Boyce, VA 22620
5 Beds
4 Baths
3,268 SqFt
Key Details
Sold Price $435,000
Property Type Single Family Home
Sub Type Detached
Listing Status Sold
Purchase Type For Sale
Square Footage 3,268 sqft
Price per Sqft $133
Subdivision Roseville Downs
MLS Listing ID VACL111760
Sold Date 01/29/21
Style Colonial
Bedrooms 5
Full Baths 4
HOA Fees $47/mo
HOA Y/N Y
Abv Grd Liv Area 3,268
Originating Board BRIGHT
Year Built 2007
Annual Tax Amount $3,331
Tax Year 2020
Lot Size 9,419 Sqft
Acres 0.22
Property Description
Recently renovated Khovnanian model home with open floor plan, loaded with builder upgrades! Easy access to major commutes! Vinyl and stone front Colonial with oversized, extra wide semi-wraparound porch and fully fenced yard. Many updates including partially remodeled bathrooms, carpet replaced throughout, dual-zoned HVAC system just a year old, dishwasher, washer, and more. 2-story foyer opens to the dual entry staircase with tremendous architectural appeal. Impressive 2-story family room with gas fireplace and floor to ceiling windows with loads of bright, natural light. Beautiful gas cooking kitchen with breakfast nook, granite counters, lots of cabinets, island, pantry and brand new disposal. Main level bedroom with tray ceiling, full bathroom on main level. 4 bedrooms and 3 full bathrooms on upper level. Luxury primary bedroom with tray ceiling. En suite primary bathroom with double walk-in closets, jetted soaking tub and dual sinks. One of the additional spare bedroom offers en suite bathroom. Brand new garage door opener with 2 remotes for rear loading, attached garage. Full, improved basement is ready for you to finish, mostly studded for dry wall with rough-in plumbing and sump pump. Xfinity high speed internet. Don't miss the 3D Virtual Tour that is VR capable! Clarke County VA. Pending Release
Location
State VA
County Clarke
Zoning R
Rooms
Other Rooms Living Room, Dining Room, Primary Bedroom, Bedroom 2, Bedroom 3, Bedroom 4, Bedroom 5, Kitchen, Family Room, Basement, Laundry, Bathroom 1, Bathroom 2, Bathroom 3, Primary Bathroom
Basement Full, Improved, Rough Bath Plumb, Sump Pump, Space For Rooms, Rear Entrance, Walkout Stairs
Main Level Bedrooms 1
Interior
Interior Features Attic, Ceiling Fan(s), Chair Railings, Crown Moldings, Dining Area, Family Room Off Kitchen, Primary Bath(s), Upgraded Countertops, Wood Floors, Carpet, Formal/Separate Dining Room, Tub Shower, Walk-in Closet(s), Window Treatments, Breakfast Area, Built-Ins, Double/Dual Staircase, Entry Level Bedroom, Floor Plan - Open, Kitchen - Eat-In, Kitchen - Island, Kitchen - Table Space, Pantry, Soaking Tub, Stall Shower, Store/Office
Hot Water Electric
Heating Heat Pump(s), Zoned
Cooling Ceiling Fan(s), Central A/C, Zoned
Flooring Hardwood, Carpet, Laminated, Vinyl
Fireplaces Number 1
Fireplaces Type Gas/Propane, Mantel(s)
Equipment Built-In Microwave, Washer, Dryer, Cooktop, Dishwasher, Disposal, Oven - Wall, Oven/Range - Gas
Fireplace Y
Window Features Bay/Bow
Appliance Built-In Microwave, Washer, Dryer, Cooktop, Dishwasher, Disposal, Oven - Wall, Oven/Range - Gas
Heat Source Propane - Owned
Laundry Main Floor, Has Laundry
Exterior
Exterior Feature Porch(es), Wrap Around, Deck(s)
Garage Garage - Rear Entry, Garage Door Opener
Garage Spaces 6.0
Fence Picket, Fully
Utilities Available Cable TV Available, Phone Available, Propane
Amenities Available Tot Lots/Playground
Waterfront N
Water Access N
View Street
Roof Type Asphalt,Shingle
Street Surface Paved
Accessibility None
Porch Porch(es), Wrap Around, Deck(s)
Attached Garage 2
Total Parking Spaces 6
Garage Y
Building
Lot Description Corner, Landscaping, Level, Road Frontage
Story 3
Sewer Public Sewer
Water Public
Architectural Style Colonial
Level or Stories 3
Additional Building Above Grade, Below Grade
Structure Type Tray Ceilings,2 Story Ceilings,9'+ Ceilings,High
New Construction N
Schools
School District Clarke County Public Schools
Others
HOA Fee Include Trash
Senior Community No
Tax ID 21A4--1-25A
Ownership Fee Simple
SqFt Source Estimated
Acceptable Financing Cash, Conventional, FNMA, FHLMC, VA
Horse Property N
Listing Terms Cash, Conventional, FNMA, FHLMC, VA
Financing Cash,Conventional,FNMA,FHLMC,VA
Special Listing Condition Standard
Read Less
Want to know what your home might be worth? Contact us for a FREE valuation!

Our team is ready to help you sell your home for the highest possible price ASAP

Bought with Francisco Barragan • First VA Homes LLC






