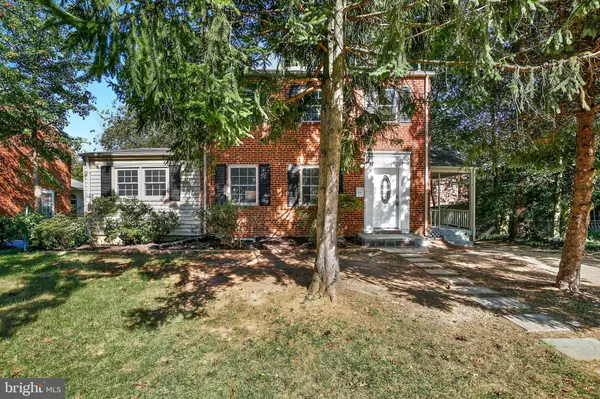$597,400
$599,900
0.4%For more information regarding the value of a property, please contact us for a free consultation.
2603 ARVIN ST Silver Spring, MD 20902
5 Beds
3 Baths
2,499 SqFt
Key Details
Sold Price $597,400
Property Type Single Family Home
Sub Type Detached
Listing Status Sold
Purchase Type For Sale
Square Footage 2,499 sqft
Price per Sqft $239
Subdivision Wheaton Hills
MLS Listing ID MDMC2019470
Sold Date 11/30/21
Style Colonial
Bedrooms 5
Full Baths 3
HOA Y/N N
Abv Grd Liv Area 1,562
Originating Board BRIGHT
Year Built 1949
Annual Tax Amount $5,208
Tax Year 2021
Lot Size 6,090 Sqft
Acres 0.14
Property Description
WELCOME HOME!
Gorgeously remodeled and loaded with tons of elegant amenities in the ultra convenient Wheaton Hills! Brick colonial in a tranquil neighborhood and of walking distance to everything. Abundant natural light adorns the five-bedroom, three-bath charmer with a cozy fireplace. Gleaming hardwood floors on main and upper levels, and all-tile basement. Slider out to a gorgeous deck. An open delightful kitchen with granite countertops, elegant cabinets, and stainless appliances. Bright and airy spacious bedrooms on both levels. Huge lower level boasts a walk-up entrance, your future in-law suite with its own bedroom, kitchen, and a full bath. Relax and enjoy green private space view from your side porch. No HOA! State-of-the-art Wheaton Library & Rec Center and popular HMart almost across the street. New washer & dryer. Five-minute drive to Wheaton Regional Park. One mile to Wheaton Metro Station, or to bustling Wheaton Mall with its international dining options and groceries and Beltway exit just beyond. Great home to create memories or for rental investment opportunities. Commuter's Dream. COME MAKE IT YOURS!
Location
State MD
County Montgomery
Zoning R60
Rooms
Basement Fully Finished, Rear Entrance, Walkout Level, Windows
Main Level Bedrooms 1
Interior
Interior Features Breakfast Area, Dining Area, Floor Plan - Open, Kitchen - Gourmet, Wood Floors
Hot Water Natural Gas
Cooling Central A/C, Ceiling Fan(s), Window Unit(s)
Flooring Carpet, Ceramic Tile, Hardwood
Fireplaces Number 1
Fireplaces Type Mantel(s), Fireplace - Glass Doors, Screen
Equipment Built-In Microwave, Dishwasher, Disposal, Dryer, Exhaust Fan, Icemaker, Microwave, Stainless Steel Appliances, Stove, Washer
Fireplace Y
Window Features Double Pane,Energy Efficient,Insulated,Low-E,Replacement
Appliance Built-In Microwave, Dishwasher, Disposal, Dryer, Exhaust Fan, Icemaker, Microwave, Stainless Steel Appliances, Stove, Washer
Heat Source Natural Gas
Laundry Basement, Hookup, Lower Floor, Washer In Unit, Dryer In Unit
Exterior
Exterior Feature Deck(s), Porch(es)
Fence Fully
Water Access N
View Street
Accessibility None
Porch Deck(s), Porch(es)
Garage N
Building
Lot Description Backs to Trees, Cleared, Front Yard, Rear Yard, Secluded, SideYard(s)
Story 3
Foundation Brick/Mortar
Sewer Public Sewer
Water Public
Architectural Style Colonial
Level or Stories 3
Additional Building Above Grade, Below Grade
New Construction N
Schools
School District Montgomery County Public Schools
Others
Senior Community No
Tax ID 161301186320
Ownership Fee Simple
SqFt Source Assessor
Special Listing Condition Standard
Read Less
Want to know what your home might be worth? Contact us for a FREE valuation!

Our team is ready to help you sell your home for the highest possible price ASAP

Bought with Katherine Geffken • Keller Williams Capital Properties





