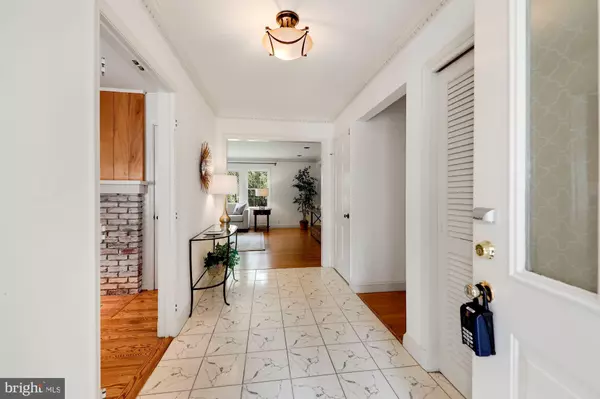$1,060,000
$1,100,000
3.6%For more information regarding the value of a property, please contact us for a free consultation.
6705 MICHAELS DR Bethesda, MD 20817
4 Beds
3 Baths
3,295 SqFt
Key Details
Sold Price $1,060,000
Property Type Single Family Home
Sub Type Detached
Listing Status Sold
Purchase Type For Sale
Square Footage 3,295 sqft
Price per Sqft $321
Subdivision Bradley Manor
MLS Listing ID MDMC728868
Sold Date 11/30/20
Style Ranch/Rambler
Bedrooms 4
Full Baths 2
Half Baths 1
HOA Y/N N
Abv Grd Liv Area 2,320
Originating Board BRIGHT
Year Built 1965
Annual Tax Amount $12,608
Tax Year 2020
Lot Size 0.484 Acres
Acres 0.48
Property Description
Classic 1965 one level living in this all brick rambler on a level 1/2 acre in the Whitman School district across from Fernwood Park. Updated with spacious rooms. Four bedrooms on the main level. Partially finished lower level with a walk out exit, and an attic that spans the entire house with potential for another level of living. Wonderful and well designed kitchen and breakfast room with a wood burning fireplace, Gracious living room with a wood burning fireplace and mantel, and a dining room with chair rail and sliding doors leading to a back deck and gardens. . Beautifully maintained and nicely renovated, with hardwood floors, crown molding, three fireplaces on a fabulous private and fenced yard. Carport with room for two cars and a covered breezeway to the front door. Newly landscaped and staged . Expand or move into this well loved home owned by the same family for decades. Wonderful neighborhood block parties, ice cream socials, book club and gatherings. Close to 495, 270, NIH, parks, shops and transportation. Whitman School District
Location
State MD
County Montgomery
Zoning RESIDENTIAL
Rooms
Other Rooms Living Room, Dining Room, Kitchen, Basement, Foyer, Breakfast Room, Recreation Room, Storage Room, Utility Room, Bathroom 3
Basement Daylight, Partial, Connecting Stairway, Improved, Partially Finished, Walkout Stairs
Main Level Bedrooms 4
Interior
Interior Features Attic, Attic/House Fan, Floor Plan - Traditional, Kitchen - Table Space, Soaking Tub, Upgraded Countertops, Wood Floors, Chair Railings, Flat, Formal/Separate Dining Room, Kitchen - Country, Recessed Lighting, Tub Shower, Wainscotting, Wet/Dry Bar, Kitchen - Island, Ceiling Fan(s), Crown Moldings, Entry Level Bedroom, Kitchen - Eat-In
Hot Water Natural Gas
Heating Central
Cooling Central A/C
Flooring Hardwood, Ceramic Tile
Fireplaces Number 3
Fireplaces Type Fireplace - Glass Doors, Brick
Equipment Built-In Microwave, Dishwasher, Dryer - Electric, Extra Refrigerator/Freezer, Refrigerator, Disposal, Oven/Range - Electric, Icemaker
Furnishings No
Fireplace Y
Window Features Screens,Sliding
Appliance Built-In Microwave, Dishwasher, Dryer - Electric, Extra Refrigerator/Freezer, Refrigerator, Disposal, Oven/Range - Electric, Icemaker
Heat Source Natural Gas
Laundry Lower Floor
Exterior
Exterior Feature Breezeway, Patio(s)
Garage Spaces 6.0
Fence Rear, Wood
Waterfront N
Water Access N
View Garden/Lawn
Accessibility Level Entry - Main
Porch Breezeway, Patio(s)
Parking Type Attached Carport, Driveway, On Street
Total Parking Spaces 6
Garage N
Building
Lot Description Landscaping, Level, Private, Rear Yard
Story 2
Sewer Public Sewer
Water Public
Architectural Style Ranch/Rambler
Level or Stories 2
Additional Building Above Grade, Below Grade
New Construction N
Schools
Elementary Schools Burning Tree
Middle Schools Thomas W. Pyle
High Schools Walt Whitman
School District Montgomery County Public Schools
Others
Senior Community No
Tax ID 160700670750
Ownership Fee Simple
SqFt Source Assessor
Security Features Main Entrance Lock,Electric Alarm
Horse Property N
Special Listing Condition Standard
Read Less
Want to know what your home might be worth? Contact us for a FREE valuation!

Our team is ready to help you sell your home for the highest possible price ASAP

Bought with Kellie Plucinski • Long & Foster Real Estate, Inc.






