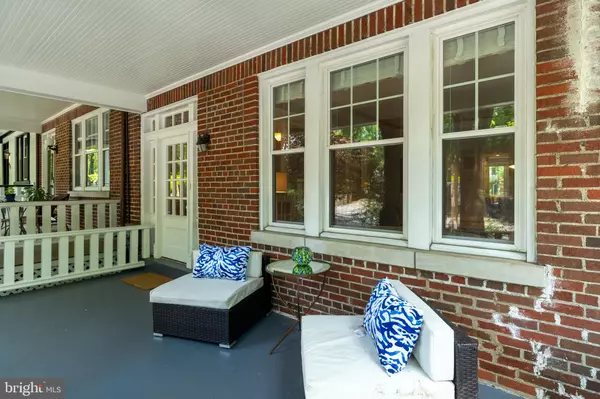$1,495,000
$1,495,000
For more information regarding the value of a property, please contact us for a free consultation.
2026 KLINGLE RD NW Washington, DC 20010
5 Beds
4 Baths
2,832 SqFt
Key Details
Sold Price $1,495,000
Property Type Single Family Home
Sub Type Twin/Semi-Detached
Listing Status Sold
Purchase Type For Sale
Square Footage 2,832 sqft
Price per Sqft $527
Subdivision Mount Pleasant
MLS Listing ID DCDC522784
Sold Date 06/23/21
Style Federal
Bedrooms 5
Full Baths 4
HOA Y/N N
Abv Grd Liv Area 2,182
Originating Board BRIGHT
Year Built 1923
Annual Tax Amount $11,122
Tax Year 2020
Lot Size 2,431 Sqft
Acres 0.06
Property Description
Commanding corner semi-detached rowhouse in sought after Mount Pleasant, at the edge of Rock Creek Park! This beautiful home boasts a renovated, spacious main house plus a lower-level unit with C of O. Plenty of extra sunlight in this house with three exposures. Enter the main house from your charming front porch, leading to the formal entry foyer, living room with fireplace, separate dining room with beamed ceiling, family room, and the kitchen and mudroom which were both renovated in 2021. The kitchen includes stylish honed granite counters and stainless steel appliances, with gas cooking. The kitchen also has plenty of cabinet and pantry space. Powder room on main level. New rear deck off main level with stairs leading to backyard. Second floor includes 3 to 4 bedrooms plus a sunroom/den, and 2 full bathrooms. Primary bedroom with ensuite bathroom. The third floor offers a sitting room/play room. Access the lower level from a fully separate side entrance on Adams Mill Road, you will find a 1BR+Den/1BA apartment with new kitchen appliances, plus the former attached garage which can be used for storage, a gym or another potential office/den. The connecting staircase from the main house is intact and can be fully reconnected from the main house kitchen if desired. 3 zones of HVAC (2 for main house and 1 for lower unit), lower level HVAC system is new. Off street parking for two cars in tandem. Located directly across the street from Rock Creek Park and the National Zoo, you can hear the lions roar in the morning!
Location
State DC
County Washington
Zoning RF-1
Rooms
Other Rooms Den
Basement Fully Finished, Outside Entrance, Rear Entrance, Side Entrance
Interior
Interior Features Attic, Crown Moldings, Dining Area, Kitchen - Galley, Primary Bath(s), Upgraded Countertops, Wood Floors, Recessed Lighting, Formal/Separate Dining Room, Floor Plan - Traditional, Carpet, Built-Ins, 2nd Kitchen
Hot Water Natural Gas, Electric
Heating Forced Air
Cooling Central A/C
Flooring Hardwood
Fireplaces Number 1
Fireplaces Type Non-Functioning
Equipment Dryer, Washer, Dishwasher, Disposal, Refrigerator, Stainless Steel Appliances, Icemaker, Oven/Range - Gas, Oven/Range - Electric, Range Hood
Fireplace Y
Appliance Dryer, Washer, Dishwasher, Disposal, Refrigerator, Stainless Steel Appliances, Icemaker, Oven/Range - Gas, Oven/Range - Electric, Range Hood
Heat Source Natural Gas, Electric
Laundry Main Floor, Basement
Exterior
Garage Spaces 2.0
Water Access N
Accessibility None
Total Parking Spaces 2
Garage N
Building
Story 3
Sewer Public Sewer
Water Public
Architectural Style Federal
Level or Stories 3
Additional Building Above Grade, Below Grade
Structure Type Plaster Walls,Dry Wall
New Construction N
Schools
School District District Of Columbia Public Schools
Others
Senior Community No
Tax ID 2605//0808
Ownership Fee Simple
SqFt Source Assessor
Special Listing Condition Standard
Read Less
Want to know what your home might be worth? Contact us for a FREE valuation!

Our team is ready to help you sell your home for the highest possible price ASAP

Bought with Jill Judge • Samson Properties






