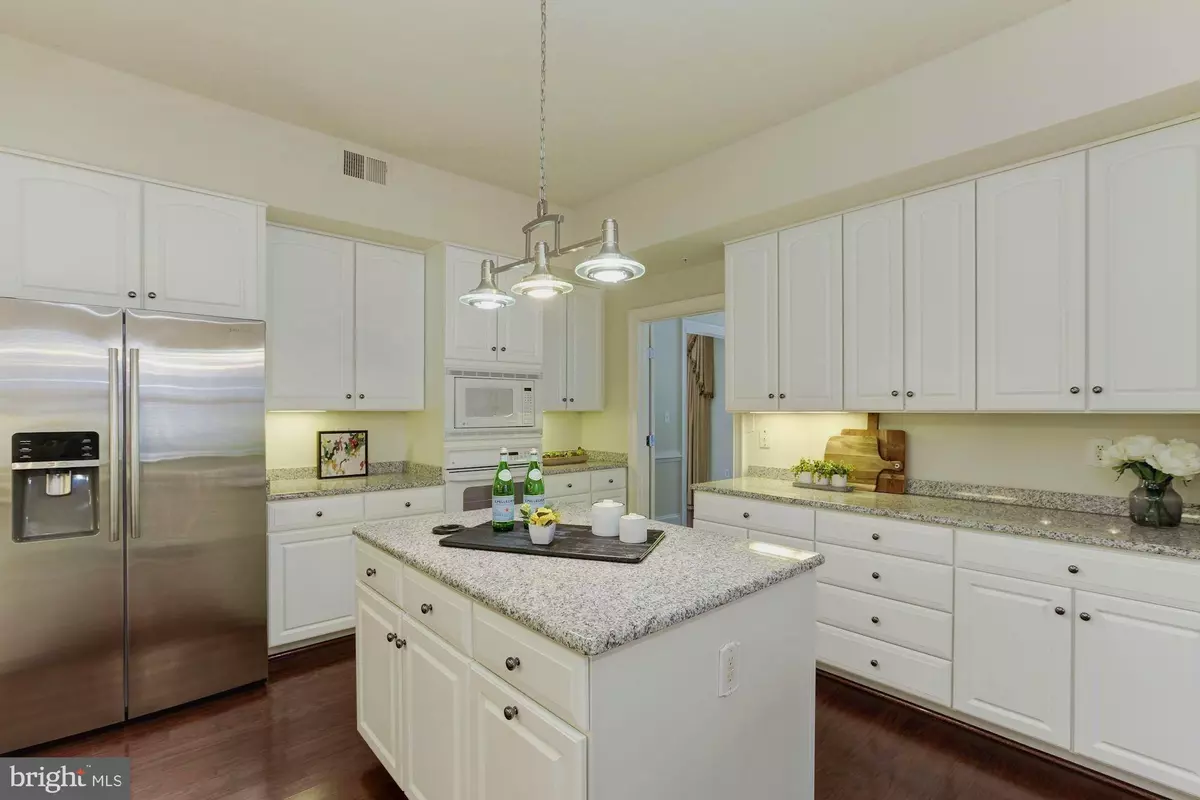$930,000
$949,000
2.0%For more information regarding the value of a property, please contact us for a free consultation.
10400 STRATHMORE PARK CT #104 North Bethesda, MD 20852
2 Beds
3 Baths
2,178 SqFt
Key Details
Sold Price $930,000
Property Type Condo
Sub Type Condo/Co-op
Listing Status Sold
Purchase Type For Sale
Square Footage 2,178 sqft
Price per Sqft $426
Subdivision North Bethesda
MLS Listing ID MDMC2004446
Sold Date 01/21/22
Style Colonial
Bedrooms 2
Full Baths 2
Half Baths 1
Condo Fees $868/mo
HOA Y/N N
Abv Grd Liv Area 2,178
Originating Board BRIGHT
Year Built 2002
Annual Tax Amount $10,324
Tax Year 2021
Property Description
Spectacular 2,100+ square feet, two bedroom, den, two and half bath, first floor condo in perfect move-in condition! The condo is conveniently located in Strathmore Park, a highly sought after and prestigious community that is centrally located and walking distance to Strathmore metro station. The home is located on the first floor which provides easy access for pet owners to access outdoors and allows for easy street parking on Tuckerman Lane for guests (in addition to additional guest parking in front of condo) and those times when owners want quick access to parking.
Guests are welcomed with a formal foyer which opens to an elegant living room ideal for entertaining. The light filled living room features a gas fireplace, wet bar, and door to a private patio. An enormous dining room offers a large bay window and an additional door to the patio. In addition, the condo boasts a large corner office/den with large windows which is perfect for those working from home. If desired, the office/den could easily be converted to a third bedroom. A spacious chefs kitchen includes white cabinets, granite counters, double ovens, gas cooking, large center island, and plentiful counter and storage space. The main living area is further completed by a laundry room, coat closet, pantry, and powder room.
An expansive primary suite features two walk in closets, large bay window and access to the private patio. The en suite bathroom provides double sinks, corner soaking tub, linen closet, shower with glass door, and a private toilet area. The second en suite bedroom features new carpet, plantation shutters, large walk-in closet, spacious bathroom with shower, and linen closet.
The condo also conveys two assigned garage (one oversized) parking spaces and a separate storage unit. Building amenities include outdoor pool, gym, pet friendly, gorgeously landscaped grounds, ample guest parking, and professional management. Conveniently located close to Grosvenor Metro and Strathmore Music Center, easy access to 270 & 495, close to Pike & Rose, Downtown Bethesda, restaurant, shopping and more!
Location
State MD
County Montgomery
Zoning PD25
Rooms
Other Rooms Den
Main Level Bedrooms 2
Interior
Hot Water Electric
Heating Forced Air
Cooling Central A/C
Fireplace Y
Heat Source Electric
Laundry Main Floor
Exterior
Garage Additional Storage Area, Built In, Underground
Garage Spaces 2.0
Amenities Available Common Grounds, Exercise Room, Elevator, Extra Storage, Pool - Indoor
Waterfront N
Water Access N
Accessibility Elevator
Parking Type Attached Garage
Attached Garage 2
Total Parking Spaces 2
Garage Y
Building
Story 1
Sewer Public Sewer
Water Public
Architectural Style Colonial
Level or Stories 1
Additional Building Above Grade, Below Grade
New Construction N
Schools
Elementary Schools Garrett Park
Middle Schools Tilden
High Schools Walter Johnson
School District Montgomery County Public Schools
Others
Pets Allowed Y
HOA Fee Include Common Area Maintenance,Custodial Services Maintenance,Management,Trash,Lawn Care Front
Senior Community No
Tax ID 160403383983
Ownership Condominium
Special Listing Condition Standard
Pets Description Number Limit
Read Less
Want to know what your home might be worth? Contact us for a FREE valuation!

Our team is ready to help you sell your home for the highest possible price ASAP

Bought with Gary H Ditto • Long & Foster Real Estate, Inc.






