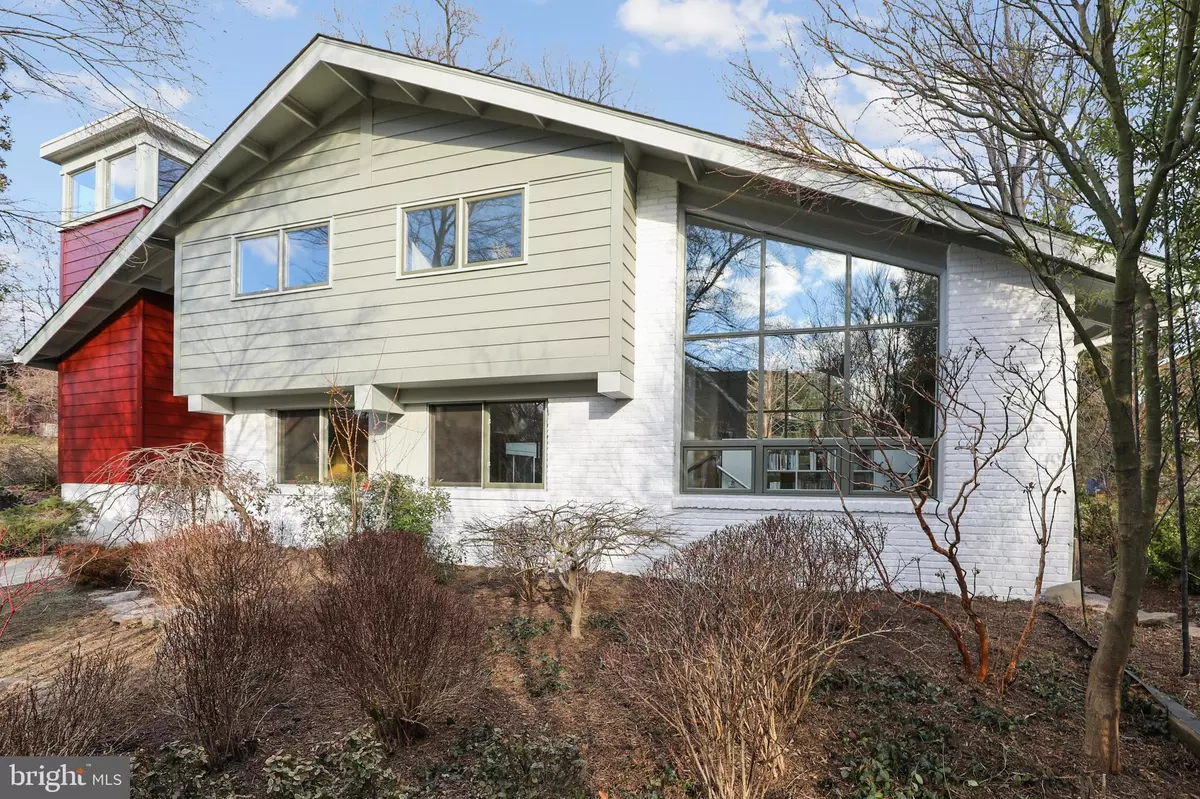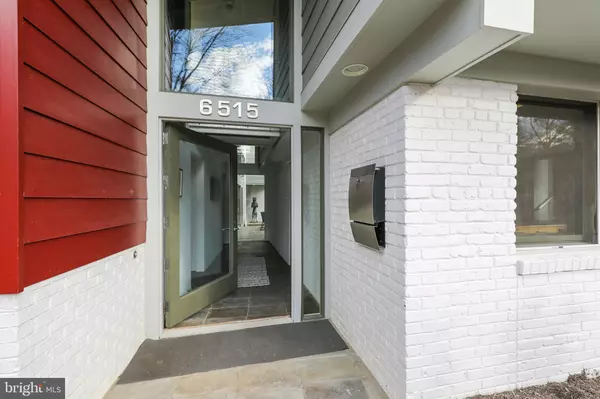$1,880,000
$1,449,000
29.7%For more information regarding the value of a property, please contact us for a free consultation.
6515 CALLANDER DR Bethesda, MD 20817
4 Beds
4 Baths
2,917 SqFt
Key Details
Sold Price $1,880,000
Property Type Single Family Home
Sub Type Detached
Listing Status Sold
Purchase Type For Sale
Square Footage 2,917 sqft
Price per Sqft $644
Subdivision Wilson Knolls
MLS Listing ID MDMC2036524
Sold Date 03/04/22
Style Mid-Century Modern
Bedrooms 4
Full Baths 3
Half Baths 1
HOA Y/N N
Abv Grd Liv Area 2,717
Originating Board BRIGHT
Year Built 1957
Annual Tax Amount $10,524
Tax Year 2021
Lot Size 9,226 Sqft
Acres 0.21
Property Description
OFFERS DUE BY 5 PM TUES FEB. 15TH. Nestled in the trees, this chic Mid-Century Modern was designed to connect with nature from every room in the home, from the flagstone driveway, into the bamboo floors and out to the stone patio with koi pond and waterfall wall. Walls of glass and vaulted ceilings bathe the house in light and look out on the private, serene setting filled with specimen plantings and nighttime illumination. Gutted and renovated in 2004, this 4 BR/3.5 BA Bannockburn gem offers a separate primary bedroom wing overlooking the courtyard, with multiple closets, en-suite bath and walls of windows. From there, exit to the large private deck and secluded garden spots. Three additional bedrooms and two full baths are also found on the upper level along with a large hall linen closet and laundry closet. The inside/outside vibe continues as you enter the flagstone foyer, which runs through the powder room, mudroom, into the screened porch and borders the bamboo kitchen floor. Storage galore with lots of built-in cabinetry and a workroom/storage area past the screened porch. The open island gourmet kitchen with bench seat dining area, seating area and see-through gas fireplace leads up a few steps to the cathedral ceilinged living room, both looking out to the private backyard. Head to the lower level for a cozy carpeted rec room and additional storage/utility room. Walk to the community pool at the bottom of this dead-end street, or elementary school and nursery school a block or two away or head for a hike on the close-by C & O Canal and meander through Glen Echo Park. Easily accessible to 495, the Bannockburn neighborhood is close to DC and VA and a warm, welcoming community to make your home! Owner is licensed real estate agent.
Location
State MD
County Montgomery
Zoning R60
Rooms
Basement Connecting Stairway, Daylight, Partial, Fully Finished, Sump Pump, Water Proofing System
Interior
Interior Features Ceiling Fan(s), Combination Kitchen/Dining, Floor Plan - Open, Kitchen - Gourmet, Kitchen - Island, Skylight(s), Recessed Lighting, Walk-in Closet(s), Upgraded Countertops, Wood Floors
Hot Water Natural Gas, 60+ Gallon Tank
Heating Forced Air
Cooling Central A/C
Flooring Bamboo, Hardwood, Slate
Fireplaces Number 1
Fireplaces Type Gas/Propane
Equipment Dishwasher, Disposal, Dryer - Front Loading, Exhaust Fan, Microwave, Oven/Range - Gas, Range Hood, Refrigerator, Six Burner Stove, Stainless Steel Appliances, Washer - Front Loading, Water Heater
Fireplace Y
Appliance Dishwasher, Disposal, Dryer - Front Loading, Exhaust Fan, Microwave, Oven/Range - Gas, Range Hood, Refrigerator, Six Burner Stove, Stainless Steel Appliances, Washer - Front Loading, Water Heater
Heat Source Natural Gas
Laundry Upper Floor
Exterior
Exterior Feature Deck(s), Porch(es), Screened
Garage Spaces 1.0
Waterfront N
Water Access N
Roof Type Shingle,Composite
Accessibility Level Entry - Main
Porch Deck(s), Porch(es), Screened
Parking Type Driveway, On Street
Total Parking Spaces 1
Garage N
Building
Lot Description Backs to Trees, Landscaping, Pond, Private
Story 3
Foundation Block, Brick/Mortar
Sewer Public Sewer
Water Public
Architectural Style Mid-Century Modern
Level or Stories 3
Additional Building Above Grade, Below Grade
New Construction N
Schools
Elementary Schools Bannockburn
Middle Schools Thomas W. Pyle
High Schools Walt Whitman
School District Montgomery County Public Schools
Others
Pets Allowed N
Senior Community No
Tax ID 160700650763
Ownership Fee Simple
SqFt Source Assessor
Acceptable Financing Cash, Conventional, FHA, VA
Listing Terms Cash, Conventional, FHA, VA
Financing Cash,Conventional,FHA,VA
Special Listing Condition Standard
Read Less
Want to know what your home might be worth? Contact us for a FREE valuation!

Our team is ready to help you sell your home for the highest possible price ASAP

Bought with Courtney Abrams • TTR Sotheby's International Realty






