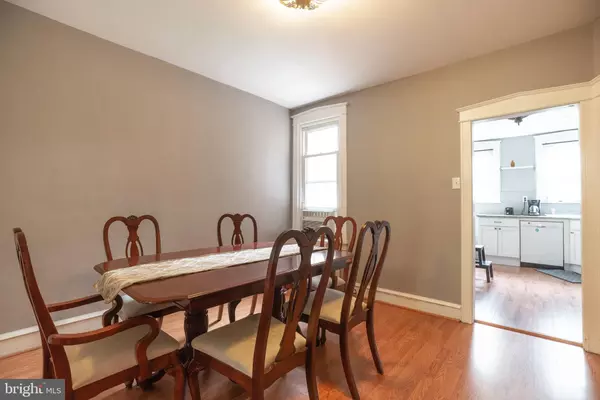$185,000
$190,000
2.6%For more information regarding the value of a property, please contact us for a free consultation.
5127 STENTON AVE Philadelphia, PA 19144
3 Beds
2 Baths
1,680 SqFt
Key Details
Sold Price $185,000
Property Type Townhouse
Sub Type Interior Row/Townhouse
Listing Status Sold
Purchase Type For Sale
Square Footage 1,680 sqft
Price per Sqft $110
Subdivision Wister
MLS Listing ID PAPH2005446
Sold Date 08/20/21
Style Traditional
Bedrooms 3
Full Baths 2
HOA Y/N N
Abv Grd Liv Area 1,344
Originating Board BRIGHT
Year Built 1925
Annual Tax Amount $602
Tax Year 2021
Lot Size 1,275 Sqft
Acres 0.03
Lot Dimensions 15.00 x 85.00
Property Description
Come check out this beautifully maintained 3 bedroom, 2 full bathroom home with a garage! With just a little TLC and a couple of key upgrades, this house has been turned into a home! From replacing the roof just last year to upgrading the kitchen and half bathroom to a full bathroom, this owner thought of it all. In creating the extra full bathroom, they were able to make this property not only a great home, but a great rental property, as well (property rented at $1500, but could have rented for more!). The location itself is highly desirable for college students attending LaSalle University (only a short walk), families with children with a newly built kids playground and soccer field just one block away, and professionals looking for a property close to public transportation in and out of the city as it is in walking distance to the regional rail and subway station. Come see it before it officially hits the market on Friday. All offers will be presented Monday by 6pm.
Location
State PA
County Philadelphia
Area 19144 (19144)
Zoning RSA5
Rooms
Basement Full
Interior
Interior Features Dining Area, Kitchen - Eat-In, Wood Floors, Upgraded Countertops, Stall Shower
Hot Water Natural Gas
Heating Radiator
Cooling None
Equipment Washer, Dryer, Dishwasher, Stove
Appliance Washer, Dryer, Dishwasher, Stove
Heat Source Natural Gas
Laundry Basement
Exterior
Parking Features Garage Door Opener
Garage Spaces 1.0
Utilities Available Natural Gas Available, Electric Available
Water Access N
Accessibility None
Attached Garage 1
Total Parking Spaces 1
Garage Y
Building
Story 2
Sewer Public Sewer
Water Public
Architectural Style Traditional
Level or Stories 2
Additional Building Above Grade, Below Grade
New Construction N
Schools
School District The School District Of Philadelphia
Others
Senior Community No
Tax ID 121220700
Ownership Fee Simple
SqFt Source Assessor
Acceptable Financing FHA, Cash, FHA 203(k), FHVA
Horse Property N
Listing Terms FHA, Cash, FHA 203(k), FHVA
Financing FHA,Cash,FHA 203(k),FHVA
Special Listing Condition Standard
Read Less
Want to know what your home might be worth? Contact us for a FREE valuation!

Our team is ready to help you sell your home for the highest possible price ASAP

Bought with Jeffrey Brian Ranck • BHHS Fox & Roach-Chestnut Hill





