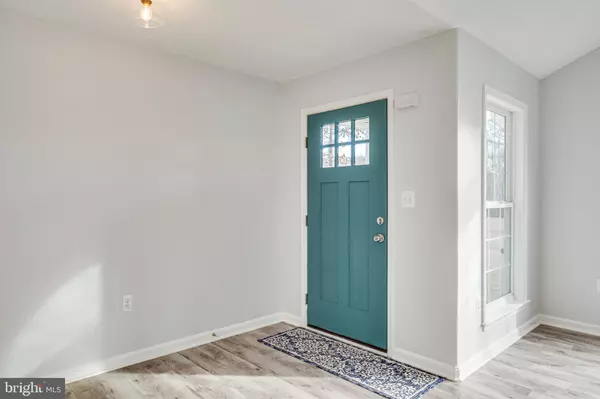$270,000
$268,500
0.6%For more information regarding the value of a property, please contact us for a free consultation.
304 CRUMP DR Ruther Glen, VA 22546
3 Beds
2 Baths
1,311 SqFt
Key Details
Sold Price $270,000
Property Type Single Family Home
Sub Type Detached
Listing Status Sold
Purchase Type For Sale
Square Footage 1,311 sqft
Price per Sqft $205
Subdivision Lake Land
MLS Listing ID VACV2001320
Sold Date 03/11/22
Style Ranch/Rambler
Bedrooms 3
Full Baths 2
HOA Fees $95/ann
HOA Y/N Y
Abv Grd Liv Area 1,311
Originating Board BRIGHT
Year Built 2008
Annual Tax Amount $1,343
Tax Year 2021
Property Description
Call this cute rambler home! It is ready for you to move in and unpack! No work necessary! The home offers 3 bedrooms, 2 baths, living room, and kitchen/dining combo on almost a half acre lot. There is plenty of privacy as it backs to a farm and over looks a field. The owner has completely renovated the interior to include, fresh paint , new kitchen cabinets, quartz counter tops, stainless steel appliances, new lighting fixtures, LVP flooring, new bath room vanities, new full size shower in the primary bath, new front door, new back door, and new rear steps. The HVAC unit was replaced in 2015 with a Trane unit.
Location
State VA
County Caroline
Zoning R1
Rooms
Other Rooms Living Room, Primary Bedroom, Bedroom 2, Bedroom 3, Kitchen, Foyer, Bathroom 1, Primary Bathroom
Main Level Bedrooms 3
Interior
Interior Features Kitchen - Country, Attic, Ceiling Fan(s), Floor Plan - Open, Pantry, Stall Shower, Tub Shower, Upgraded Countertops, Primary Bath(s)
Hot Water Electric
Heating Heat Pump(s)
Cooling Heat Pump(s), Ceiling Fan(s), Central A/C
Flooring Luxury Vinyl Plank
Equipment Dishwasher, Dryer, Icemaker, Microwave, Oven/Range - Electric, Refrigerator, Washer
Fireplace N
Window Features Insulated
Appliance Dishwasher, Dryer, Icemaker, Microwave, Oven/Range - Electric, Refrigerator, Washer
Heat Source Electric
Laundry Hookup, Main Floor, Dryer In Unit, Washer In Unit
Exterior
Garage Spaces 4.0
Amenities Available Basketball Courts, Bike Trail, Common Grounds, Community Center, Exercise Room, Gated Community, Jog/Walk Path, Party Room, Pool - Outdoor, Recreational Center, Security, Tennis Courts, Tot Lots/Playground, Water/Lake Privileges
Water Access Y
Water Access Desc Canoe/Kayak,Fishing Allowed,Swimming Allowed
Roof Type Asphalt
Accessibility None
Total Parking Spaces 4
Garage N
Building
Lot Description Backs to Trees, Front Yard, Level, Rear Yard, SideYard(s)
Story 1
Foundation Crawl Space
Sewer On Site Septic, Private Septic Tank
Water Public
Architectural Style Ranch/Rambler
Level or Stories 1
Additional Building Above Grade, Below Grade
Structure Type Cathedral Ceilings,Dry Wall,Vaulted Ceilings
New Construction N
Schools
High Schools Caroline
School District Caroline County Public Schools
Others
HOA Fee Include Management,Reserve Funds,Road Maintenance,Snow Removal,Trash,Common Area Maintenance,Pool(s),Security Gate
Senior Community No
Tax ID 51A6-1-198
Ownership Fee Simple
SqFt Source Assessor
Security Features Security Gate,24 hour security,Smoke Detector
Acceptable Financing FHA, Conventional, Cash, VA
Horse Property N
Listing Terms FHA, Conventional, Cash, VA
Financing FHA,Conventional,Cash,VA
Special Listing Condition Standard
Read Less
Want to know what your home might be worth? Contact us for a FREE valuation!

Our team is ready to help you sell your home for the highest possible price ASAP

Bought with Crystal l Kasper • Long & Foster Real Estate, Inc.





