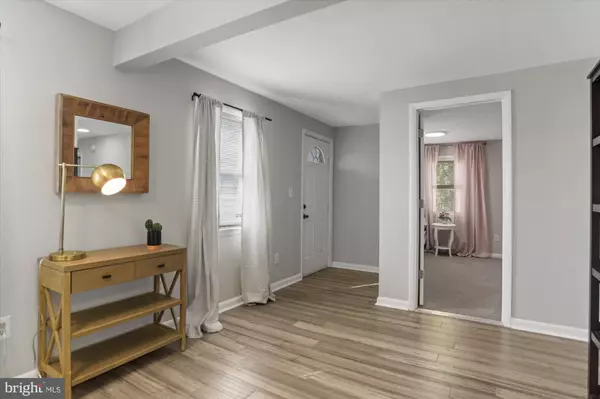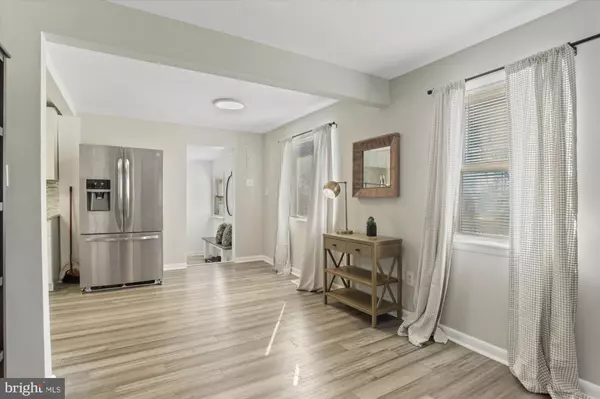$400,000
$389,000
2.8%For more information regarding the value of a property, please contact us for a free consultation.
2513 MOUNTAIN RD Joppa, MD 21085
4 Beds
4 Baths
2,592 SqFt
Key Details
Sold Price $400,000
Property Type Single Family Home
Sub Type Detached
Listing Status Sold
Purchase Type For Sale
Square Footage 2,592 sqft
Price per Sqft $154
Subdivision None Available
MLS Listing ID MDHR2008972
Sold Date 03/28/22
Style Ranch/Rambler
Bedrooms 4
Full Baths 4
HOA Y/N N
Abv Grd Liv Area 2,592
Originating Board BRIGHT
Year Built 1925
Annual Tax Amount $2,273
Tax Year 2020
Lot Size 0.937 Acres
Acres 0.94
Property Description
Check out this updated, charming single family home sitting on almost a full acre. Additions throughout the years make the home deceiving large with a total living space of over 2,500+ sq/ft with 4 bedrooms (5th optional) & 4 full baths! Conveniently located just 1 mile from I-95 providing easy access to popular commuter routes and a short drive to many shopping/dinning options. Updates are too numerous to mention here but include a modern kitchen, new flooring, fresh paint and a brand new roof. A rancher feel with its open concept and floor plan yet features the luxury of separate living spaces both upstairs and down. The lower level sports a fun spiral staircase and a separate unfinished basement area that is ready to be completed and includes another full bath. A large backyard and multiple parking spaces truly make this home a keeper at an affordable price!
Location
State MD
County Harford
Zoning AG
Direction South
Rooms
Other Rooms Living Room, Primary Bedroom, Bedroom 2, Bedroom 3, Kitchen, Laundry, Mud Room, Other, Workshop
Basement Other, Outside Entrance, Partially Finished
Main Level Bedrooms 3
Interior
Interior Features Kitchen - Table Space, Entry Level Bedroom, Floor Plan - Traditional
Hot Water Electric
Cooling Central A/C
Equipment Dishwasher, Exhaust Fan, Oven/Range - Gas, Oven - Self Cleaning, Refrigerator
Fireplace N
Window Features Double Pane,Screens
Appliance Dishwasher, Exhaust Fan, Oven/Range - Gas, Oven - Self Cleaning, Refrigerator
Heat Source Oil
Laundry Main Floor
Exterior
Exterior Feature Deck(s)
Garage Spaces 4.0
Utilities Available Propane
Waterfront N
Water Access N
View Garden/Lawn
Roof Type Shingle
Accessibility None
Porch Deck(s)
Road Frontage State
Total Parking Spaces 4
Garage N
Building
Lot Description Backs to Trees, Cleared, Landscaping
Story 3
Foundation Permanent
Sewer Septic Exists
Water Well
Architectural Style Ranch/Rambler
Level or Stories 3
Additional Building Above Grade, Below Grade
New Construction N
Schools
High Schools Joppatowne
School District Harford County Public Schools
Others
Senior Community No
Tax ID 1301105124
Ownership Fee Simple
SqFt Source Assessor
Special Listing Condition Standard
Read Less
Want to know what your home might be worth? Contact us for a FREE valuation!

Our team is ready to help you sell your home for the highest possible price ASAP

Bought with Melissa Barnes • Cummings & Co. Realtors






