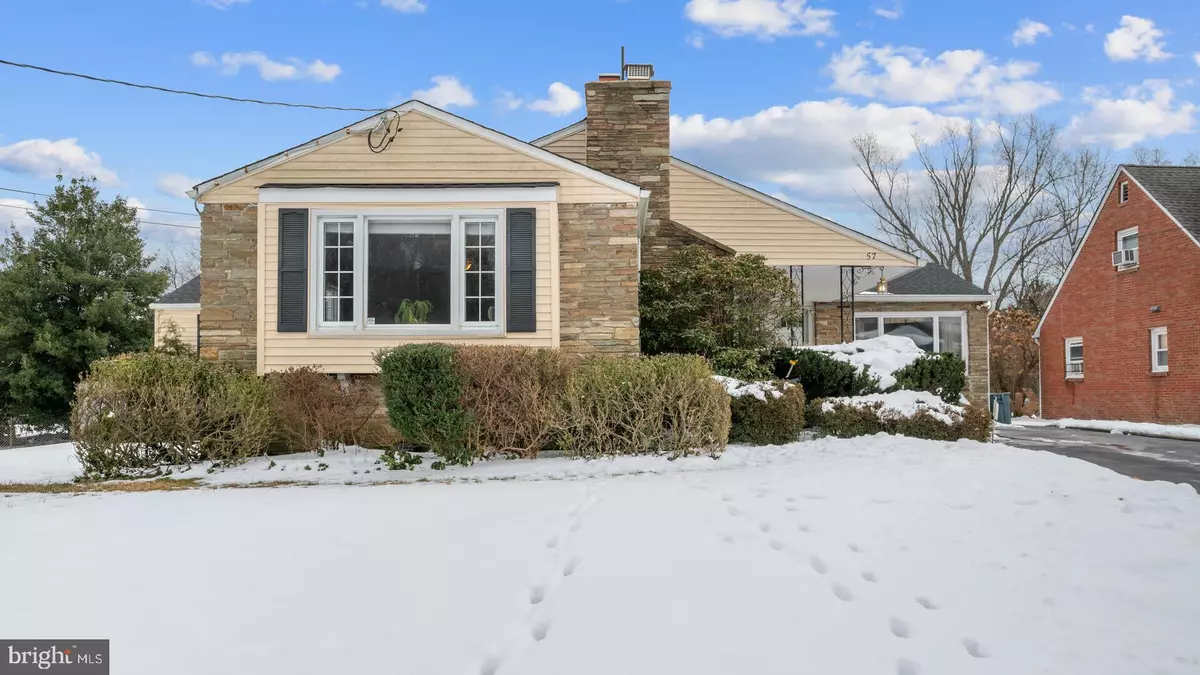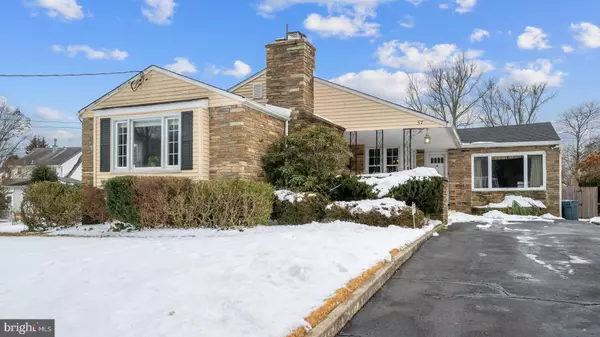$357,000
$335,000
6.6%For more information regarding the value of a property, please contact us for a free consultation.
57 MAIN BLVD Ewing, NJ 08618
4 Beds
3 Baths
1,954 SqFt
Key Details
Sold Price $357,000
Property Type Single Family Home
Sub Type Detached
Listing Status Sold
Purchase Type For Sale
Square Footage 1,954 sqft
Price per Sqft $182
Subdivision None Available
MLS Listing ID NJME2011480
Sold Date 03/30/22
Style Ranch/Rambler
Bedrooms 4
Full Baths 1
Half Baths 2
HOA Y/N N
Abv Grd Liv Area 1,954
Originating Board BRIGHT
Year Built 1955
Annual Tax Amount $8,053
Tax Year 2021
Lot Size 0.589 Acres
Acres 0.59
Lot Dimensions 93.09 x 275.71
Property Description
Four bedroom custom ranch with a gigantic yard and a walkout basement located just one block from TCNJ. The front porch features an exterior fireplace and two entrances to the home. Main entrance leads into an expansive living room with refinished hardwood floors, a wood burning fireplace and a large bay window along with two side windows providing plenty of natural light. The formal dining room has harwood floors and corner windows and features beautiful archways between the rooms. The eat-in-kitchen features cherry cabinets with with custom pull-outs. Three of the four bedrooms located to the left of the kitchen also have refinished floors and newer windows. On the other side of the kitchen there is second entry foyer which leads to a step down family room and the fourth bedroom with access to the backyard. There is a large walkout basement where you will find the laundry area with storage cabinets and open space with many potential uses. Home is being sold strictly AS-IS. Seller will be providing the Township of Ewing Certificate of Occupancy. Conveniently located to Trenton-Mercer Airport, I-95 & I-295, Capital Health hospitals, NYC/PHL train station, SEPTA, The College of NJ, and Rider University.
Location
State NJ
County Mercer
Area Ewing Twp (21102)
Zoning R-2
Rooms
Other Rooms Living Room, Dining Room, Primary Bedroom, Bedroom 2, Bedroom 3, Kitchen, Family Room, Bedroom 1
Basement Full
Main Level Bedrooms 4
Interior
Interior Features Formal/Separate Dining Room, Kitchen - Eat-In, Wood Floors, Carpet
Hot Water Natural Gas
Heating Radiator
Cooling Central A/C
Flooring Wood, Ceramic Tile, Carpet
Fireplaces Number 2
Fireplaces Type Brick, Wood
Equipment Dishwasher, Built-In Microwave, Cooktop, Dryer - Gas, Refrigerator, Washer
Fireplace Y
Appliance Dishwasher, Built-In Microwave, Cooktop, Dryer - Gas, Refrigerator, Washer
Heat Source Natural Gas
Laundry Basement
Exterior
Exterior Feature Patio(s)
Utilities Available Cable TV
Water Access N
Roof Type Shingle
Accessibility None
Porch Patio(s)
Garage N
Building
Lot Description Level, Open, Rear Yard, SideYard(s)
Story 1
Foundation Brick/Mortar
Sewer Public Sewer
Water Public
Architectural Style Ranch/Rambler
Level or Stories 1
Additional Building Above Grade, Below Grade
Structure Type Dry Wall
New Construction N
Schools
Elementary Schools William L. Antheil E.S.
Middle Schools Gilmore J Fisher
High Schools Ewing
School District Ewing Township Public Schools
Others
Pets Allowed Y
Senior Community No
Tax ID 02-00472-00009
Ownership Fee Simple
SqFt Source Assessor
Security Features Security System
Acceptable Financing Cash, Conventional, FHA
Listing Terms Cash, Conventional, FHA
Financing Cash,Conventional,FHA
Special Listing Condition Standard
Pets Allowed No Pet Restrictions
Read Less
Want to know what your home might be worth? Contact us for a FREE valuation!

Our team is ready to help you sell your home for the highest possible price ASAP

Bought with Maia Mumladze • Long & Foster Real Estate, Inc.





