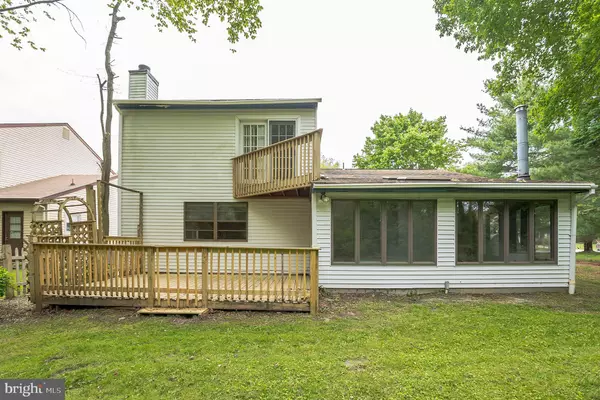$200,000
$229,000
12.7%For more information regarding the value of a property, please contact us for a free consultation.
35 LAKESIDE DR Marlton, NJ 08053
4 Beds
3 Baths
2,236 SqFt
Key Details
Sold Price $200,000
Property Type Single Family Home
Sub Type Detached
Listing Status Sold
Purchase Type For Sale
Square Footage 2,236 sqft
Price per Sqft $89
Subdivision Barton Run
MLS Listing ID NJBL372596
Sold Date 07/29/20
Style Split Level
Bedrooms 4
Full Baths 2
Half Baths 1
HOA Y/N N
Abv Grd Liv Area 2,236
Originating Board BRIGHT
Year Built 1978
Annual Tax Amount $8,333
Tax Year 2019
Lot Size 6,000 Sqft
Acres 0.14
Lot Dimensions 60.00 x 100.00
Property Description
Looking for a great opportunity? Look no more! This property has tons ofpotential, this home was built in 1978 that is average in living space size forthe neighborhood. This home has tons of character and charm. It is located close to main roads with easy access to local amenities. This property will not last. EXT- Front door frame in disrepair. Rear- Sects of lower and upper fasciaand soffits decayed/disrepair. INT- LR+FDR Treated for discoloration and crptsremoved. Ground level- Stairs: Crpt removed. 4 Season Rm: Wall and ceilrepairs not complete/discolored and door trim removed. HB: Tank lid shattered.FOYR+BD: Treated for discoloration and BD crpt removed. 2nd Floor: Stairs, Hall, BD1,2+3: Crpts removed and hole in BD2 wall..**
Location
State NJ
County Burlington
Area Evesham Twp (20313)
Zoning RD-1
Rooms
Main Level Bedrooms 1
Interior
Heating Forced Air
Cooling Central A/C
Flooring Hardwood
Fireplaces Number 2
Fireplace Y
Heat Source Natural Gas, Oil
Exterior
Parking Features Garage - Front Entry
Garage Spaces 1.0
Water Access N
Roof Type Asbestos Shingle
Accessibility None
Attached Garage 1
Total Parking Spaces 1
Garage Y
Building
Story 2.5
Foundation Crawl Space
Sewer Public Sewer
Water Public
Architectural Style Split Level
Level or Stories 2.5
Additional Building Above Grade, Below Grade
New Construction N
Schools
School District Evesham Township
Others
Senior Community No
Tax ID 13-00044 19-00016
Ownership Fee Simple
SqFt Source Assessor
Acceptable Financing Cash, Conventional
Listing Terms Cash, Conventional
Financing Cash,Conventional
Special Listing Condition REO (Real Estate Owned)
Read Less
Want to know what your home might be worth? Contact us for a FREE valuation!

Our team is ready to help you sell your home for the highest possible price ASAP

Bought with Amar Patel • Garden State Properties Group - Medford





