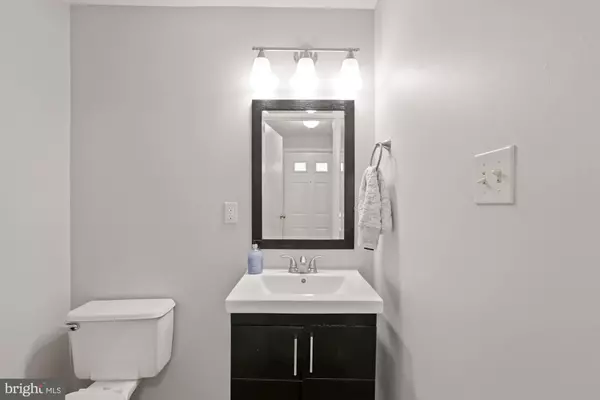$406,500
$389,000
4.5%For more information regarding the value of a property, please contact us for a free consultation.
17224 EPSILON PL Rockville, MD 20855
3 Beds
4 Baths
1,800 SqFt
Key Details
Sold Price $406,500
Property Type Townhouse
Sub Type End of Row/Townhouse
Listing Status Sold
Purchase Type For Sale
Square Footage 1,800 sqft
Price per Sqft $225
Subdivision Mill Creek South
MLS Listing ID MDMC2001535
Sold Date 11/12/21
Style Colonial
Bedrooms 3
Full Baths 2
Half Baths 2
HOA Fees $60/mo
HOA Y/N Y
Abv Grd Liv Area 1,200
Originating Board BRIGHT
Year Built 1985
Annual Tax Amount $3,364
Tax Year 2021
Lot Size 2,250 Sqft
Acres 0.05
Property Description
OPEN SUN. 2-4 pm. Call your Movers! OWN for LESS THAN RENTING! Beautifully refreshed END-Unit, BRICK FRONT, town-home on quiet cul-de-sac. Here's what's BRAND NEW.....CARPET in bedrooms and recreation room, RECESSED LIGHTS in living room, HVAC SYSTEM, KITCHEN APPLIANCES (refrigerator, electric flat top range, dishwasher) and LIGHT FIXTURES. Living room with a BUILT-IN (great for displaying frames, books and collectibles)! Kitchen with GRANITE counters, STAINLESS STEEL appliances and a PANTRY! FRESHLY PAINTED in the "it color" Sherwin Williams Agreeable Gray!. Master Suite with walk-in closet. Large laundry/HVAC/STORAGE room! Lovely FENCED BACK YARD with shed. Fence was replaced a few years ago. Close to Metro, ICC, 270 and 370! HURRY!
Location
State MD
County Montgomery
Zoning R-90
Rooms
Other Rooms Living Room, Dining Room, Primary Bedroom, Bedroom 2, Bedroom 3, Kitchen, Game Room, Basement
Basement Fully Finished, Interior Access
Interior
Interior Features Kitchen - Table Space, Dining Area, Primary Bath(s), Built-Ins, Upgraded Countertops, Window Treatments, Floor Plan - Traditional
Hot Water Electric
Heating Forced Air
Cooling Central A/C
Equipment Dishwasher, Dryer, Icemaker, Oven/Range - Electric, Refrigerator, Washer
Fireplace N
Appliance Dishwasher, Dryer, Icemaker, Oven/Range - Electric, Refrigerator, Washer
Heat Source Electric
Exterior
Exterior Feature Deck(s)
Garage Spaces 2.0
Parking On Site 2
Fence Fully
Water Access N
Accessibility None
Porch Deck(s)
Total Parking Spaces 2
Garage N
Building
Story 3
Foundation Slab
Sewer Public Sewer
Water Public
Architectural Style Colonial
Level or Stories 3
Additional Building Above Grade, Below Grade
New Construction N
Schools
Elementary Schools Mill Creek Towne
Middle Schools Shady Grove
High Schools Col. Zadok Magruder
School District Montgomery County Public Schools
Others
Pets Allowed Y
HOA Fee Include Management,Trash
Senior Community No
Tax ID 160902358106
Ownership Fee Simple
SqFt Source Estimated
Acceptable Financing Cash, Conventional, FHA, VA
Listing Terms Cash, Conventional, FHA, VA
Financing Cash,Conventional,FHA,VA
Special Listing Condition Standard
Pets Description No Pet Restrictions
Read Less
Want to know what your home might be worth? Contact us for a FREE valuation!

Our team is ready to help you sell your home for the highest possible price ASAP

Bought with Rachel Clark • RE/MAX Realty Centre, Inc.






