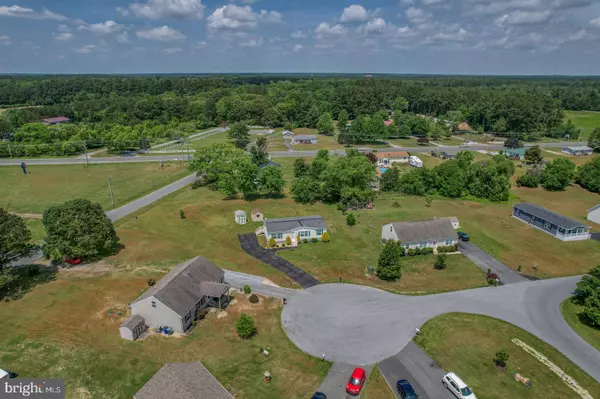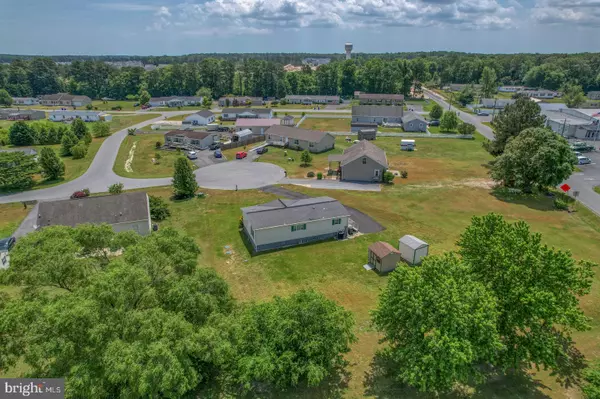$289,900
$269,900
7.4%For more information regarding the value of a property, please contact us for a free consultation.
223 JOANNE DR Millsboro, DE 19966
3 Beds
2 Baths
1,344 SqFt
Key Details
Sold Price $289,900
Property Type Manufactured Home
Sub Type Manufactured
Listing Status Sold
Purchase Type For Sale
Square Footage 1,344 sqft
Price per Sqft $215
Subdivision John Burton Manor
MLS Listing ID DESU2022036
Sold Date 08/08/22
Style Class C,Ranch/Rambler
Bedrooms 3
Full Baths 2
HOA Y/N N
Abv Grd Liv Area 1,344
Originating Board BRIGHT
Year Built 2014
Annual Tax Amount $495
Tax Year 2021
Lot Size 0.513 Acres
Acres 0.51
Property Description
Immaculately kept and professionally cleaned, this charming home is ready for its new owners! Situated on a spacious acre lot at the end of a quiet cul de sac, this property offers easy access to Millsboros growing selection of restaurants, shopping and entertainment as well as a short drive to the areas famous beach towns, Lewes and Rehoboth. Built in 2014, this home features an open floorplan consisting of 3 bedrooms, 2 full bathrooms and plenty of storage. Upon entering the home, you will immediately be greeted by tasteful vinyl floors in the spacious mudroom including built in hall tree with bench and dedicated space for washer/dryer. The eat in kitchen continues the vinyl floors and features all electric appliances and an abundance of cabinetry for all your storage needs. An open living room boasting crown molding and built-in storage provides the perfect space for gatherings. This split floor plan offers two nicely sized guest rooms served by a full bath and a private owners suite on the opposite side. The owners suite features crown molding, vaulted ceiling and an ensuite bathroom with lovely vanity cabinet combo with built in lighting. Two exterior sheds provide plenty of additional storage for lawncare equipment and personal workshop. No HOA fees and low property taxes means additional savings. Make your appointment today!
Location
State DE
County Sussex
Area Indian River Hundred (31008)
Zoning GR
Rooms
Other Rooms Mud Room
Main Level Bedrooms 3
Interior
Interior Features Kitchen - Eat-In, Ceiling Fan(s), Window Treatments
Hot Water Electric
Heating Heat Pump(s)
Cooling Central A/C
Flooring Carpet, Hardwood, Vinyl
Fireplaces Number 1
Fireplaces Type Electric, Mantel(s)
Equipment Dishwasher, Dryer - Electric, Exhaust Fan, Icemaker, Refrigerator, Microwave, Oven/Range - Electric, Washer, Water Heater
Fireplace Y
Appliance Dishwasher, Dryer - Electric, Exhaust Fan, Icemaker, Refrigerator, Microwave, Oven/Range - Electric, Washer, Water Heater
Heat Source Electric
Exterior
Garage Spaces 4.0
Water Access N
Roof Type Shingle
Accessibility None
Road Frontage Public
Total Parking Spaces 4
Garage N
Building
Lot Description Cul-de-sac, Irregular
Story 1
Foundation Block
Sewer Gravity Sept Fld
Water Private
Architectural Style Class C, Ranch/Rambler
Level or Stories 1
Additional Building Above Grade, Below Grade
Structure Type Vaulted Ceilings
New Construction N
Schools
School District Indian River
Others
Senior Community No
Tax ID 234-29.00-859.00
Ownership Fee Simple
SqFt Source Estimated
Acceptable Financing Cash, Conventional
Listing Terms Cash, Conventional
Financing Cash,Conventional
Special Listing Condition Standard
Read Less
Want to know what your home might be worth? Contact us for a FREE valuation!

Our team is ready to help you sell your home for the highest possible price ASAP

Bought with Daniel A Sweeney • Realty One Group Advisors





