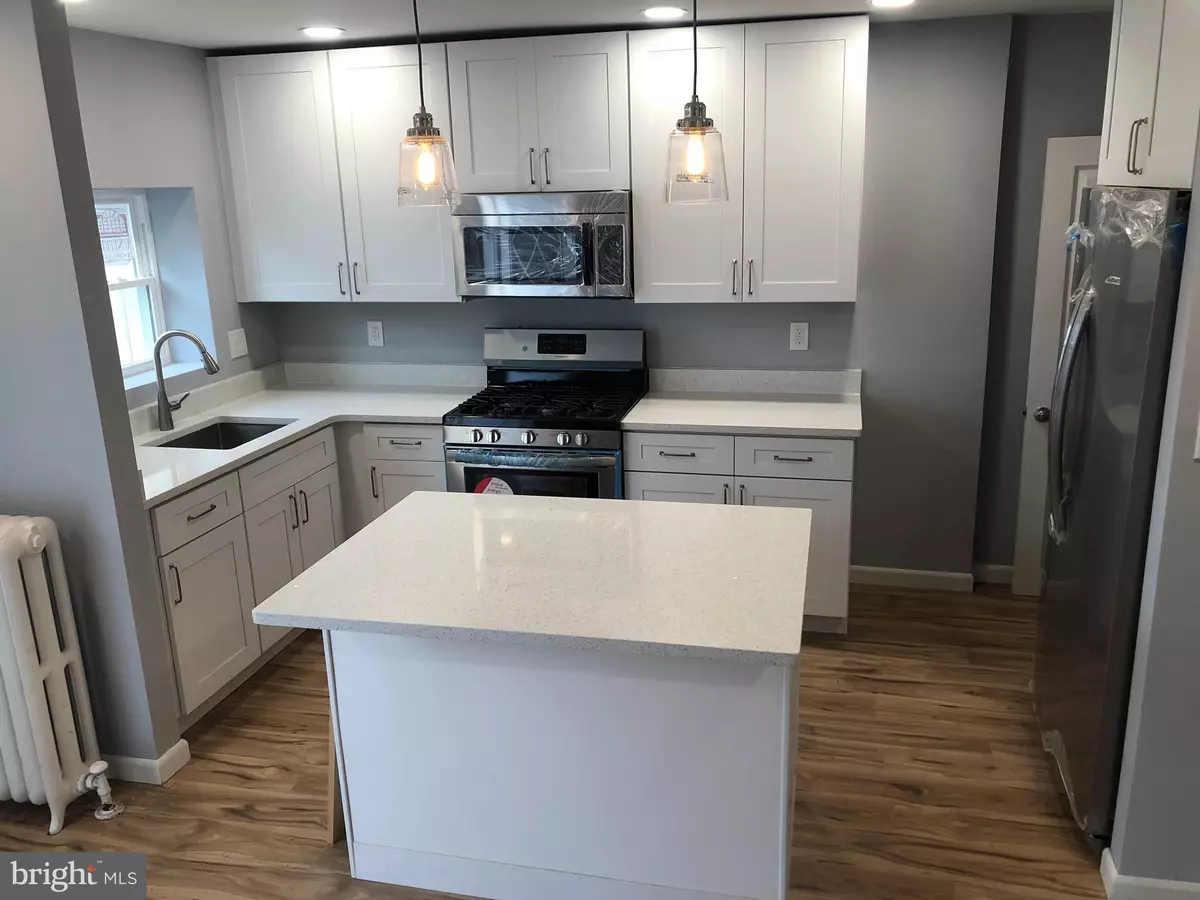$185,000
$180,000
2.8%For more information regarding the value of a property, please contact us for a free consultation.
164 E ESSEX Lansdowne, PA 19050
3 Beds
2 Baths
1,090 SqFt
Key Details
Sold Price $185,000
Property Type Townhouse
Sub Type Interior Row/Townhouse
Listing Status Sold
Purchase Type For Sale
Square Footage 1,090 sqft
Price per Sqft $169
Subdivision None Available
MLS Listing ID PADE2008432
Sold Date 12/23/21
Style Colonial,AirLite
Bedrooms 3
Full Baths 1
Half Baths 1
HOA Y/N N
Abv Grd Liv Area 1,090
Originating Board BRIGHT
Year Built 1939
Annual Tax Amount $2,164
Tax Year 2003
Lot Size 1,575 Sqft
Acres 0.04
Property Description
Completely renovated home in East Lansdowne. More photos to follow. Schedule now to see for yourself! Enter past yard on to front porch into living room to see powder room, and follow into kitchen/dining room with adjacent deck. Three bedrooms, two bathrooms (powder room on main level) along with space for living room, dining room, basement, laundry, one car garage, front porch and back deck. New quartz countertops, white shaker cabinets and Frigidaire appliances (oven/range, refrigerator, microwave & dishwasher). Mohawk Home Millport Hickory waterproof laminate wood flooring throughout first floor, new carpet throughout second floor. Both bathrooms feature new tile, vanities and toilets. Recessed lighting throughout. Master bedroom features ceiling fan and two large closets. Owner is licensed real estate salesperson in Pennsylvania.
Location
State PA
County Delaware
Area Lansdowne Boro (10423)
Zoning RES
Direction Northwest
Rooms
Other Rooms Living Room, Dining Room, Primary Bedroom, Bedroom 2, Kitchen, Basement, Bedroom 1, Laundry, Bathroom 1, Bathroom 2
Basement Full, Outside Entrance
Interior
Interior Features Breakfast Area
Hot Water Natural Gas
Heating Radiator
Cooling None
Flooring Wood, Vinyl, Carpet
Equipment Built-In Range
Fireplace N
Appliance Built-In Range
Heat Source Natural Gas
Laundry Basement
Exterior
Exterior Feature Deck(s), Porch(es)
Parking Features Garage - Rear Entry, Basement Garage, Built In
Garage Spaces 1.0
Fence Other
Water Access N
Roof Type Flat,Shingle
Accessibility None
Porch Deck(s), Porch(es)
Attached Garage 1
Total Parking Spaces 1
Garage Y
Building
Story 2
Foundation Slab
Sewer Public Sewer
Water Public
Architectural Style Colonial, AirLite
Level or Stories 2
Additional Building Above Grade
New Construction N
Schools
School District William Penn
Others
Pets Allowed Y
Senior Community No
Tax ID 23-00-01070-00
Ownership Fee Simple
SqFt Source Estimated
Acceptable Financing Cash, Conventional, FHA, VA
Listing Terms Cash, Conventional, FHA, VA
Financing Cash,Conventional,FHA,VA
Special Listing Condition Standard
Pets Allowed No Pet Restrictions
Read Less
Want to know what your home might be worth? Contact us for a FREE valuation!

Our team is ready to help you sell your home for the highest possible price ASAP

Bought with Tynise Cain • Keller Williams Realty Devon-Wayne





