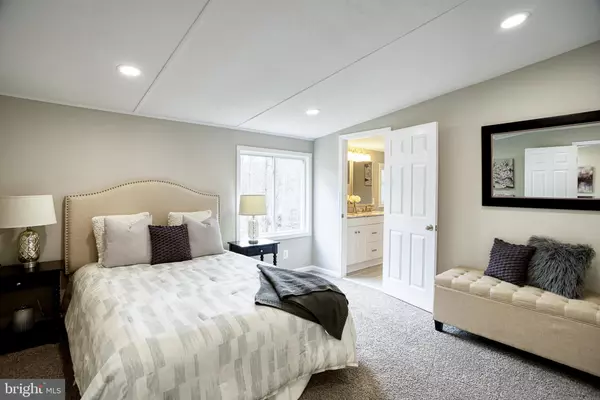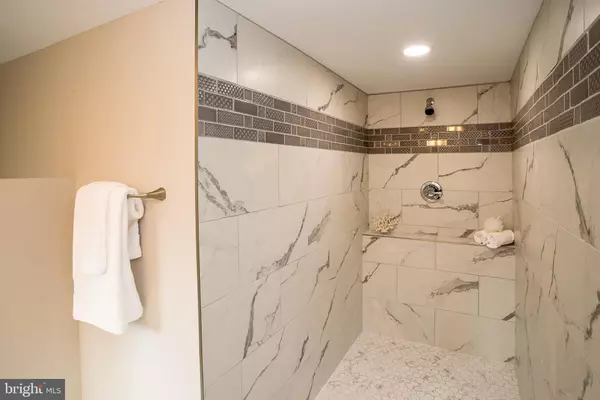$329,000
$329,000
For more information regarding the value of a property, please contact us for a free consultation.
10720 TAYLOES NECK RD Nanjemoy, MD 20662
3 Beds
2 Baths
3,088 SqFt
Key Details
Sold Price $329,000
Property Type Manufactured Home
Sub Type Manufactured
Listing Status Sold
Purchase Type For Sale
Square Footage 3,088 sqft
Price per Sqft $106
Subdivision None Available
MLS Listing ID MDCH2013326
Sold Date 07/11/22
Style Ranch/Rambler
Bedrooms 3
Full Baths 2
HOA Y/N N
Abv Grd Liv Area 1,544
Originating Board BRIGHT
Year Built 1987
Annual Tax Amount $1,855
Tax Year 2021
Lot Size 1.000 Acres
Acres 1.0
Property Description
Completely updated GORGEOUS and turn-key ready! The natural sunlight shines through this light and bright filled home with a full finished walk-out basement and vaulted ceilings. The main level features easy to care for luxury vinyl plank flooring, well-lite kitchen with a large panty, quartz counters, breakfast bar, stainless steel appliances, and plenty of counter space for the chef inspired cook. Enjoy the warm and inviting open concept living room/dining room with vaulted ceilings. The peaceful primary suite is complete with a private en-suite, double vanity with flattering above sink vanity light, beautiful counters, and a spacious walk-in shower with coordinating accent tile. The second and third bedrooms feature sizable walk-in closets in both. The guest bath is completely updated with beautiful tile and tub. Continue on down the newly constructed staircase to the expansive light filled walk-out basement where there is an abundance of space for entertaining family, friends, and the whole neighborhood. This open space is yours to design to fit your needs, family room, game room, 4th bedroom, playroom, and office are just a few options or keep it as it is. The basement has a separate electric meter. Could be used as a rental for additional income. Call to schedule your tour today. You don't want to miss this one.
Location
State MD
County Charles
Zoning AC
Rooms
Other Rooms Living Room, Dining Room, Primary Bedroom, Bedroom 2, Kitchen, Family Room, Bedroom 1, Laundry, Primary Bathroom, Full Bath
Basement Connecting Stairway, Daylight, Partial, Outside Entrance, Fully Finished
Main Level Bedrooms 3
Interior
Interior Features Carpet, Ceiling Fan(s), Entry Level Bedroom, Floor Plan - Open, Primary Bath(s), Stall Shower, Tub Shower, Walk-in Closet(s)
Hot Water Electric
Heating Heat Pump(s)
Cooling Heat Pump(s), Central A/C
Fireplaces Number 1
Equipment Built-In Microwave, Dishwasher, Exhaust Fan, Icemaker, Oven/Range - Electric, Refrigerator, Stainless Steel Appliances, Stove, Water Heater
Fireplace N
Appliance Built-In Microwave, Dishwasher, Exhaust Fan, Icemaker, Oven/Range - Electric, Refrigerator, Stainless Steel Appliances, Stove, Water Heater
Heat Source Electric
Laundry Hookup, Main Floor
Exterior
Garage Spaces 6.0
Water Access N
Roof Type Shingle
Accessibility None
Total Parking Spaces 6
Garage N
Building
Story 2
Sewer On Site Septic, Septic Exists
Water Well
Architectural Style Ranch/Rambler
Level or Stories 2
Additional Building Above Grade, Below Grade
New Construction N
Schools
School District Charles County Public Schools
Others
Senior Community No
Tax ID 0903001601
Ownership Fee Simple
SqFt Source Assessor
Acceptable Financing Cash, Conventional, FHA, USDA, VA
Listing Terms Cash, Conventional, FHA, USDA, VA
Financing Cash,Conventional,FHA,USDA,VA
Special Listing Condition Standard
Read Less
Want to know what your home might be worth? Contact us for a FREE valuation!

Our team is ready to help you sell your home for the highest possible price ASAP

Bought with Cory Allen Parker • Pearson Smith Realty, LLC





